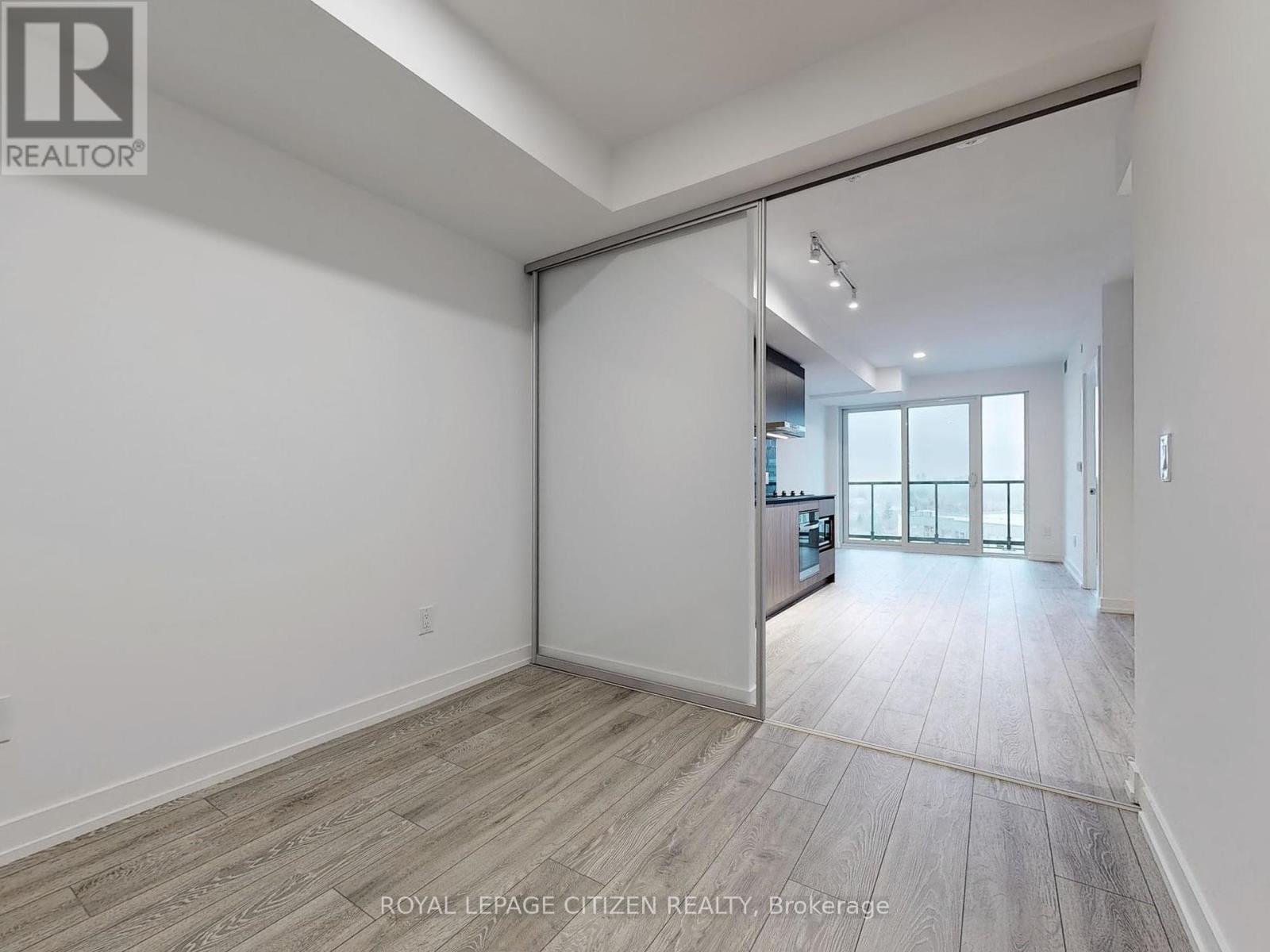1001 - 1100 Sheppard Avenue W Toronto, Ontario M3K 0E4
$2,900 Monthly
Welcome to Luxury Living at its Finest! Step into this brand-new, never-lived-in modern condo and experience the perfect blend of style, sophistication, and convenience. Bathed in beautiful natural light, this NorthEast-facing gem offers stunning views of the Toronto skyline, a backdrop you'll never tire of. The open-concept living areas boast 9-foot ceilings that enhance the sense of space, and the contemporary kitchen features a beautiful and functional design. Complete with sleek built-in appliances, a pristine stone countertop, and backsplash - it's as functional as it is elegant. Beyond your private sanctuary, this state-of-the-art building delivers exceptional amenities: a 24-hour concierge, a fully equipped fitness center, a relaxing outdoor BBQ area, inviting meeting rooms, and an impressive rooftop entertainment lounge, perfect for hosting or unwinding. Located just minutes from York University, major highways (401/400), public transit, Yorkdale Shopping Centre, and endless amenities, this condo offers unbeatable connectivity and convenience. Don't miss this opportunity to live in style while enjoying everything this vibrant location offers. Luxury, comfort, and city living all in one! **** EXTRAS **** Brand New B/I Appliances, Front Loading Washer & Dryer, Laminate Flooring Throughout (id:58043)
Property Details
| MLS® Number | W11897340 |
| Property Type | Single Family |
| Community Name | York University Heights |
| AmenitiesNearBy | Hospital, Park, Place Of Worship, Public Transit, Schools |
| CommunityFeatures | Pet Restrictions, Community Centre |
| Features | Balcony, Carpet Free, In Suite Laundry |
| ParkingSpaceTotal | 1 |
Building
| BathroomTotal | 2 |
| BedroomsAboveGround | 2 |
| BedroomsTotal | 2 |
| Amenities | Security/concierge, Exercise Centre, Visitor Parking, Party Room, Separate Electricity Meters, Storage - Locker |
| Appliances | Garage Door Opener Remote(s), Water Meter |
| CoolingType | Central Air Conditioning |
| ExteriorFinish | Concrete |
| FlooringType | Laminate |
| HeatingFuel | Natural Gas |
| HeatingType | Forced Air |
| SizeInterior | 699.9943 - 798.9932 Sqft |
| Type | Apartment |
Parking
| Underground |
Land
| Acreage | No |
| LandAmenities | Hospital, Park, Place Of Worship, Public Transit, Schools |
Rooms
| Level | Type | Length | Width | Dimensions |
|---|---|---|---|---|
| Flat | Primary Bedroom | 3.13 m | 2.83 m | 3.13 m x 2.83 m |
| Flat | Bedroom 2 | 2.71 m | 2.65 m | 2.71 m x 2.65 m |
| Flat | Kitchen | 6.58 m | 2.77 m | 6.58 m x 2.77 m |
| Flat | Dining Room | 6.58 m | 2.77 m | 6.58 m x 2.77 m |
| Flat | Living Room | 6.58 m | 2.77 m | 6.58 m x 2.77 m |
Interested?
Contact us for more information
Lisa Nadean Vogelsberg
Salesperson
411 Confederation Pkwy #17
Concord, Ontario L4K 0A8




























