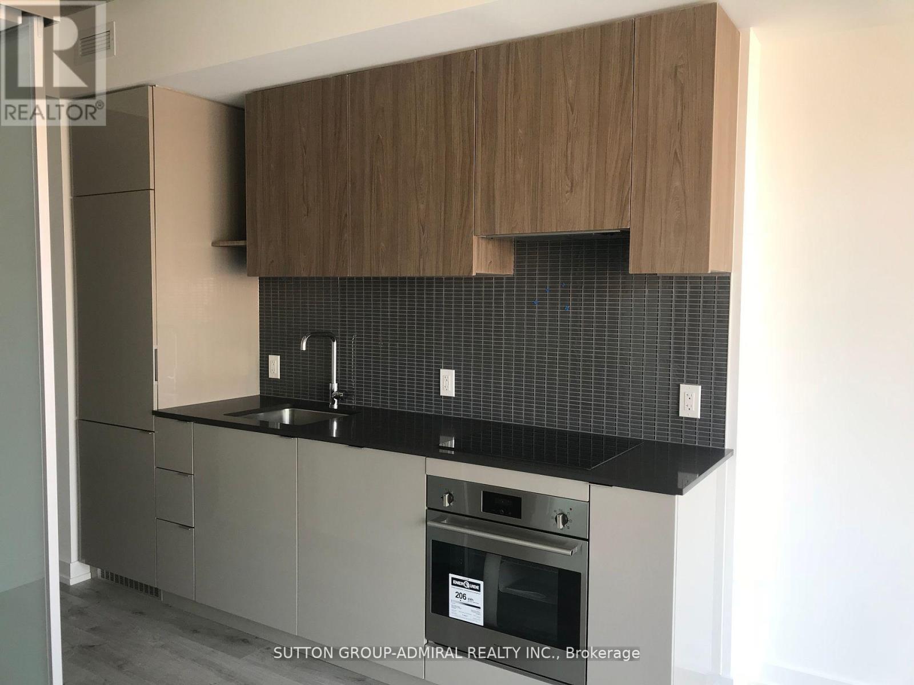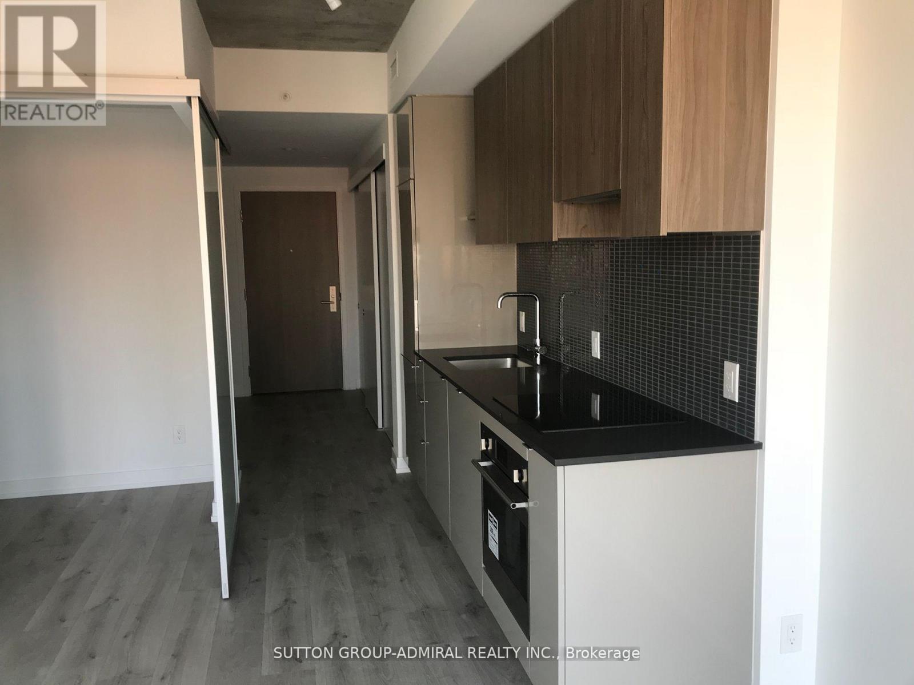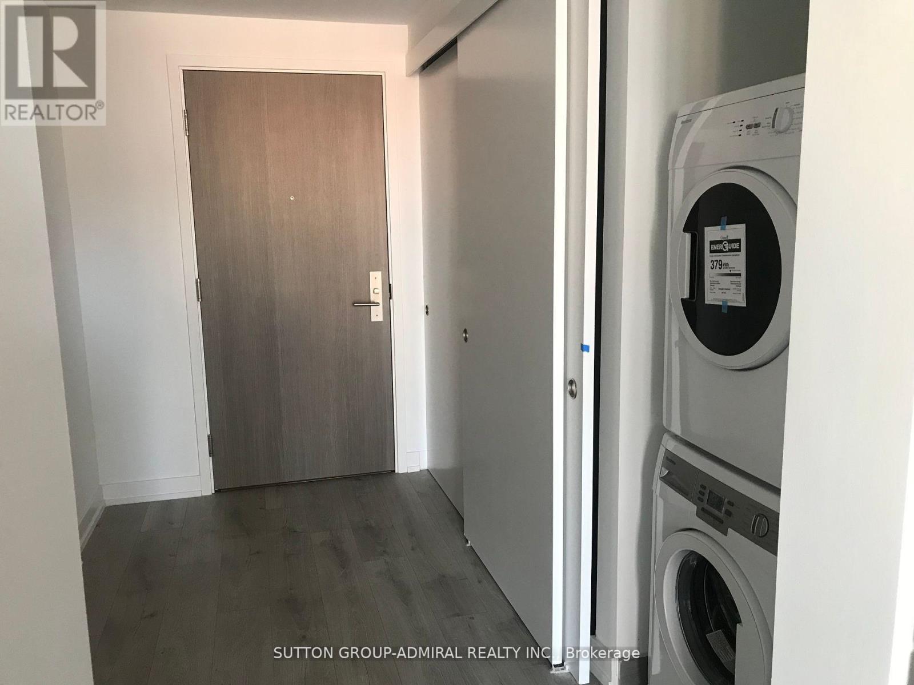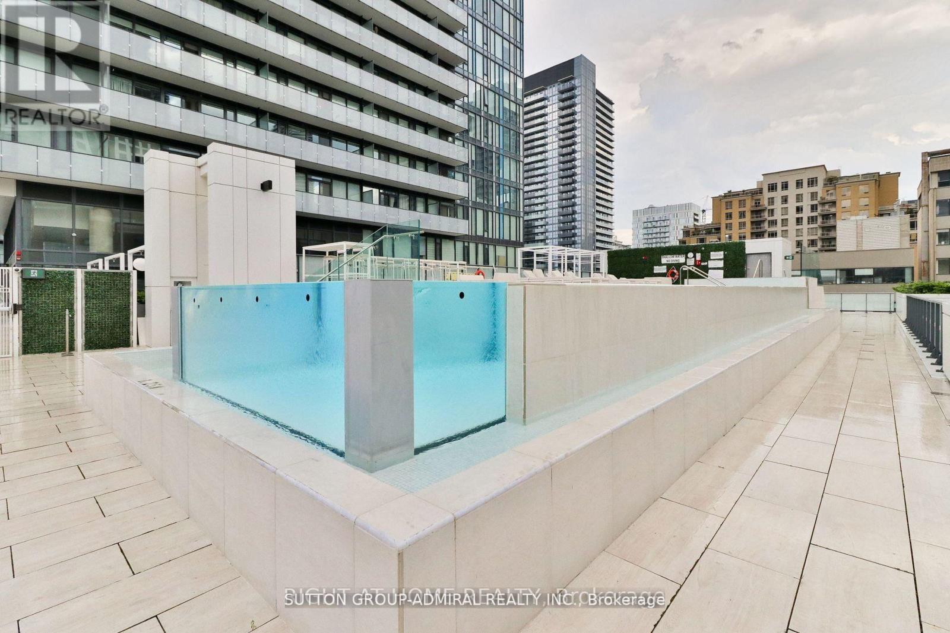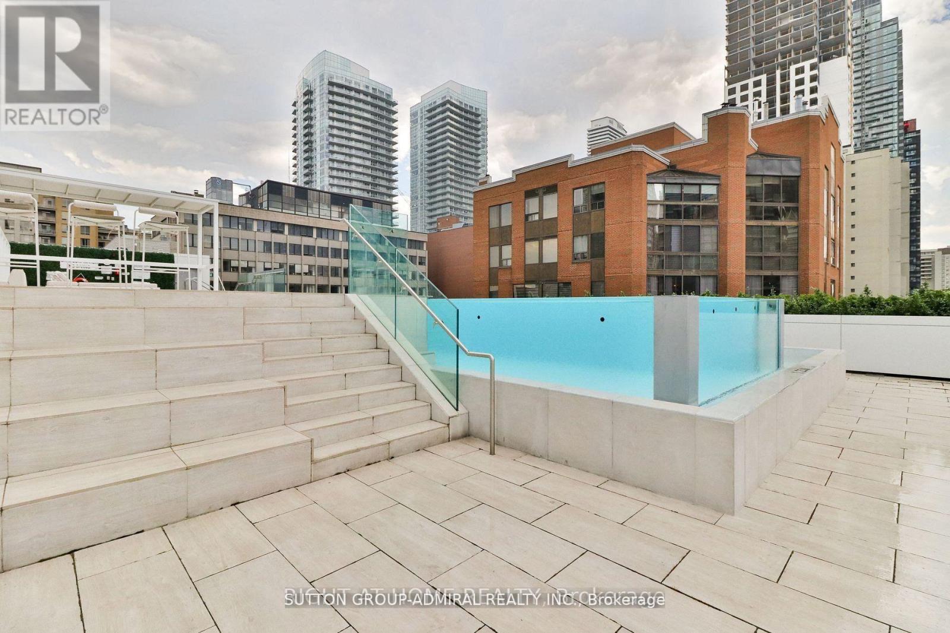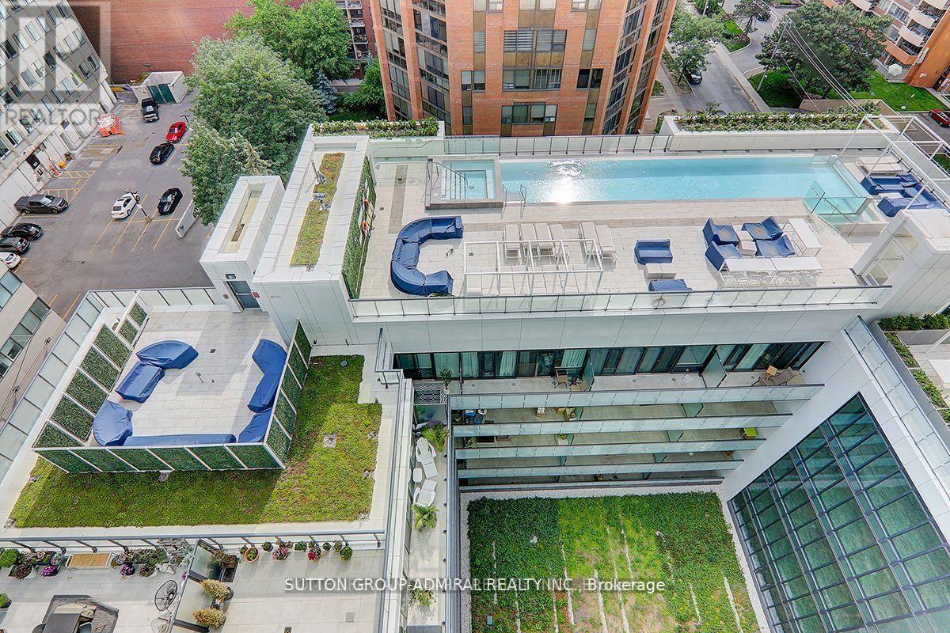1001 - 161 Roehampton Avenue Toronto, Ontario M4P 1P9
$2,475 Monthly
Gorgeous Brand New condition In High End Neighborhood. 584 Sf +121 Sf Balcony = 705 Sf. Steps To Yonge/Eglinton Subway And LRT. 9 Ft Cement/Loft Ceilings, Laminate Flr Throughout, B/I High End Appliances W/ Panel Integrated Fridge, Ensuite Laundry.Amenities: Concierge, Gym,Party Rm, Outdoor Pool, Visitor Parking. Steps To Restaurants, Eglinton Center, Walk Score 98. Den Has Door-Perfect For Office. Premium Over Sized Locker. **** EXTRAS **** S/S B/I Oven, Integrated Panel Fridge, Glass Cook To W/ Oven, Hood Fan, Dishwasher, Washer/Dryer, Floor To Ceilings Windows, North View Balcony Overlooking Swimming Pool, New High End Blinds. (id:58043)
Property Details
| MLS® Number | C11898949 |
| Property Type | Single Family |
| Community Name | Mount Pleasant West |
| CommunityFeatures | Pets Not Allowed |
| Features | Balcony |
| PoolType | Outdoor Pool |
Building
| BathroomTotal | 1 |
| BedroomsAboveGround | 1 |
| BedroomsBelowGround | 1 |
| BedroomsTotal | 2 |
| Amenities | Security/concierge, Recreation Centre, Exercise Centre, Visitor Parking, Storage - Locker |
| CoolingType | Central Air Conditioning |
| ExteriorFinish | Concrete |
| FlooringType | Laminate |
| HeatingFuel | Natural Gas |
| HeatingType | Forced Air |
| SizeInterior | 599.9954 - 698.9943 Sqft |
| Type | Apartment |
Parking
| Underground |
Land
| Acreage | No |
Rooms
| Level | Type | Length | Width | Dimensions |
|---|---|---|---|---|
| Main Level | Living Room | 4.05 m | 3.87 m | 4.05 m x 3.87 m |
| Main Level | Dining Room | 4.05 m | 3.87 m | 4.05 m x 3.87 m |
| Main Level | Kitchen | 4.05 m | 3.87 m | 4.05 m x 3.87 m |
| Main Level | Primary Bedroom | 3.15 m | 2.95 m | 3.15 m x 2.95 m |
| Main Level | Den | 1.95 m | 1.7 m | 1.95 m x 1.7 m |
Interested?
Contact us for more information
Joseph Bitton
Broker
1881 Steeles Ave. W.
Toronto, Ontario M3H 5Y4














