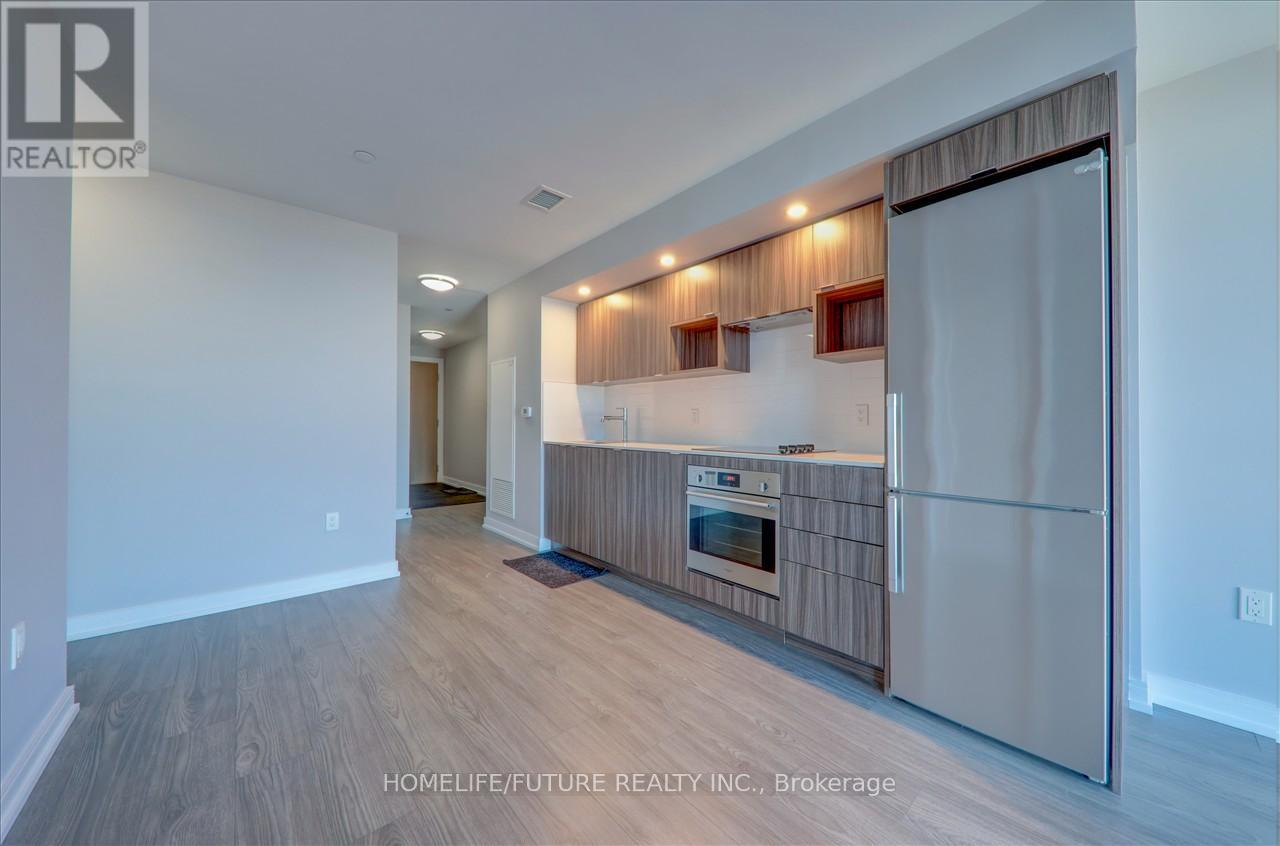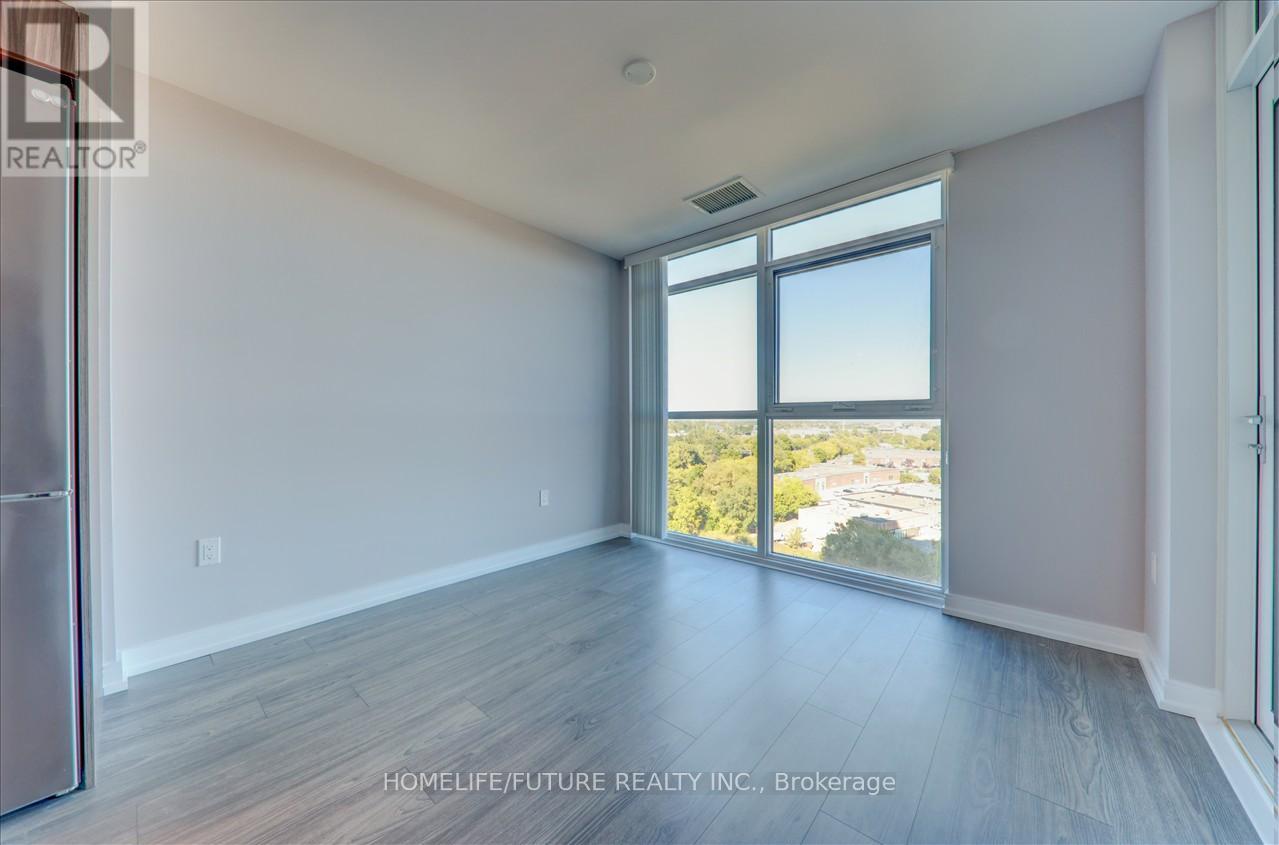1001 - 225 Village Green Square Toronto, Ontario M1S 0N4
$2,450 Monthly
Two Plus Year Old New Renown Tridel Built Condo With Functional Floor Plan Features A True Den To Accommodate A Home Office. Natural Filled With Sunlight Modern Kitchen With S/S Appliances , Quartz Countertop, Backsplash Etc...Living Room Exposes To Unobstructed East View. Access To Balcony Through Living Amenities Including Spa Room, Fitness Rm, Yoga Rm, Party Room, Etc. Locations- Stops TO Ttc, Minutes To Shopping, School, Library Etc. **** EXTRAS **** One Parking Included. (id:58043)
Property Details
| MLS® Number | E11930283 |
| Property Type | Single Family |
| Neigbourhood | Agincourt South-Malvern West |
| Community Name | Agincourt South-Malvern West |
| AmenitiesNearBy | Park, Place Of Worship, Public Transit, Schools |
| CommunityFeatures | Pet Restrictions, Community Centre |
| Features | Carpet Free |
| ParkingSpaceTotal | 1 |
| PoolType | Indoor Pool |
| ViewType | City View |
Building
| BathroomTotal | 1 |
| BedroomsAboveGround | 1 |
| BedroomsBelowGround | 1 |
| BedroomsTotal | 2 |
| Amenities | Recreation Centre, Exercise Centre, Storage - Locker, Security/concierge |
| Appliances | Dishwasher, Dryer, Range, Refrigerator, Stove, Washer |
| CoolingType | Central Air Conditioning |
| ExteriorFinish | Brick, Concrete |
| FireProtection | Security Guard |
| FlooringType | Laminate |
| FoundationType | Concrete |
| HeatingFuel | Natural Gas |
| HeatingType | Forced Air |
| SizeInterior | 599.9954 - 698.9943 Sqft |
| Type | Apartment |
Parking
| Underground |
Land
| Acreage | No |
| LandAmenities | Park, Place Of Worship, Public Transit, Schools |
| LandscapeFeatures | Landscaped |
Rooms
| Level | Type | Length | Width | Dimensions |
|---|---|---|---|---|
| Flat | Kitchen | 6.49 m | 3.14 m | 6.49 m x 3.14 m |
| Flat | Dining Room | 6.49 m | 3.14 m | 6.49 m x 3.14 m |
| Flat | Living Room | 6.49 m | 3.14 m | 6.49 m x 3.14 m |
| Flat | Primary Bedroom | 3.05 m | 3.02 m | 3.05 m x 3.02 m |
| Flat | Library | 2.83 m | 1.83 m | 2.83 m x 1.83 m |
Interested?
Contact us for more information
Gopi Kokulan Shanmugam
Salesperson
7 Eastvale Drive Unit 205
Markham, Ontario L3S 4N8


























