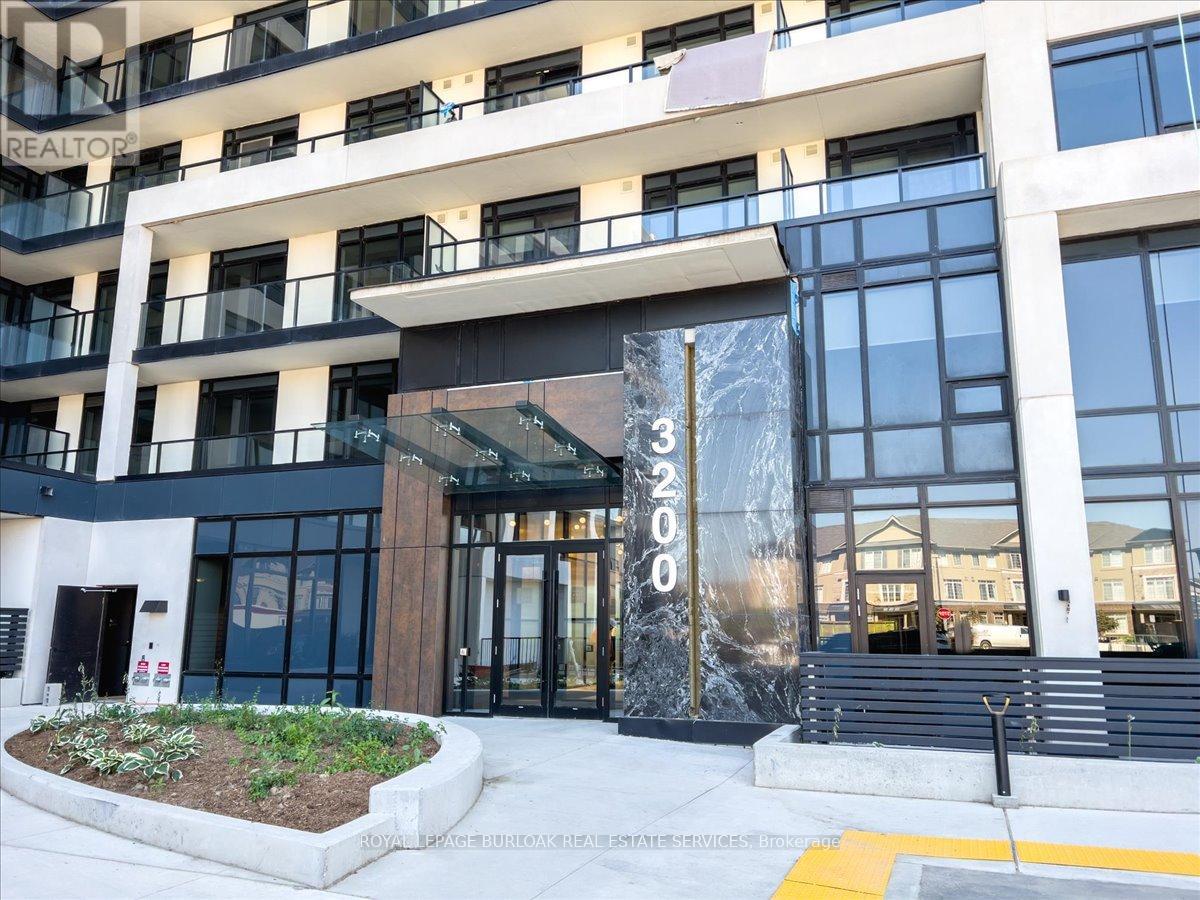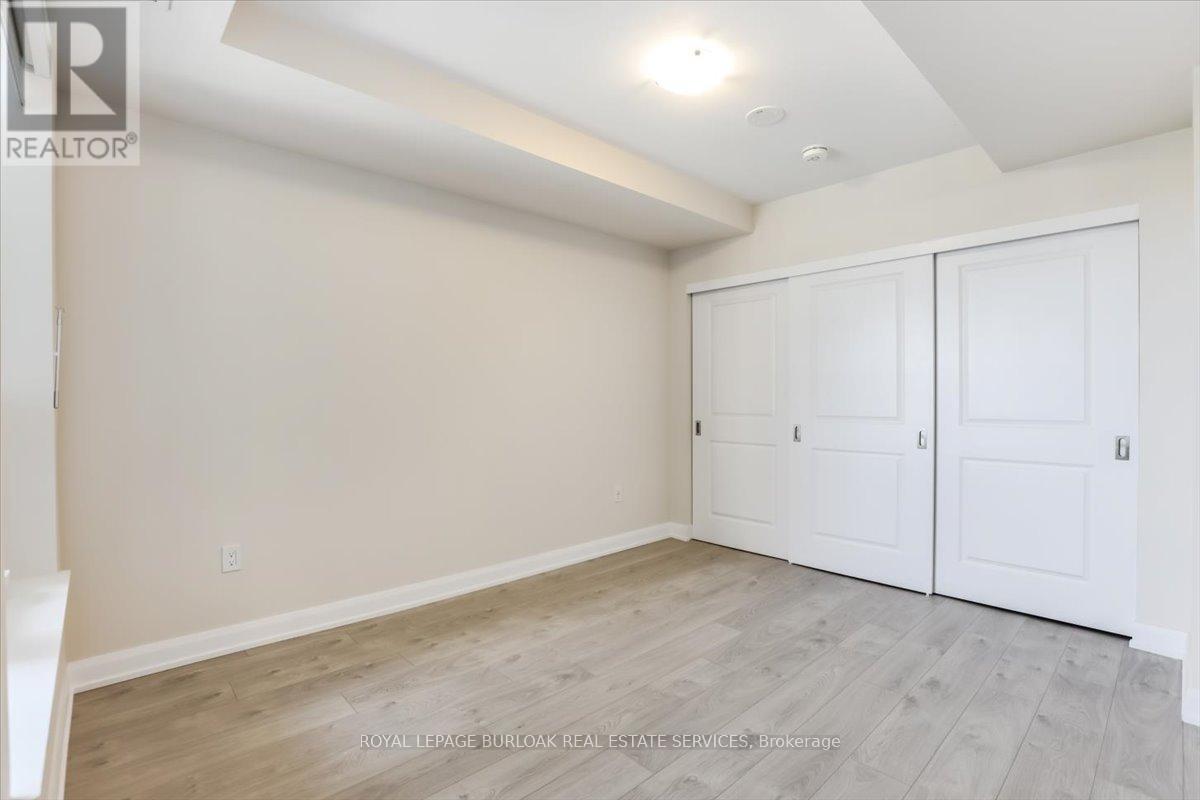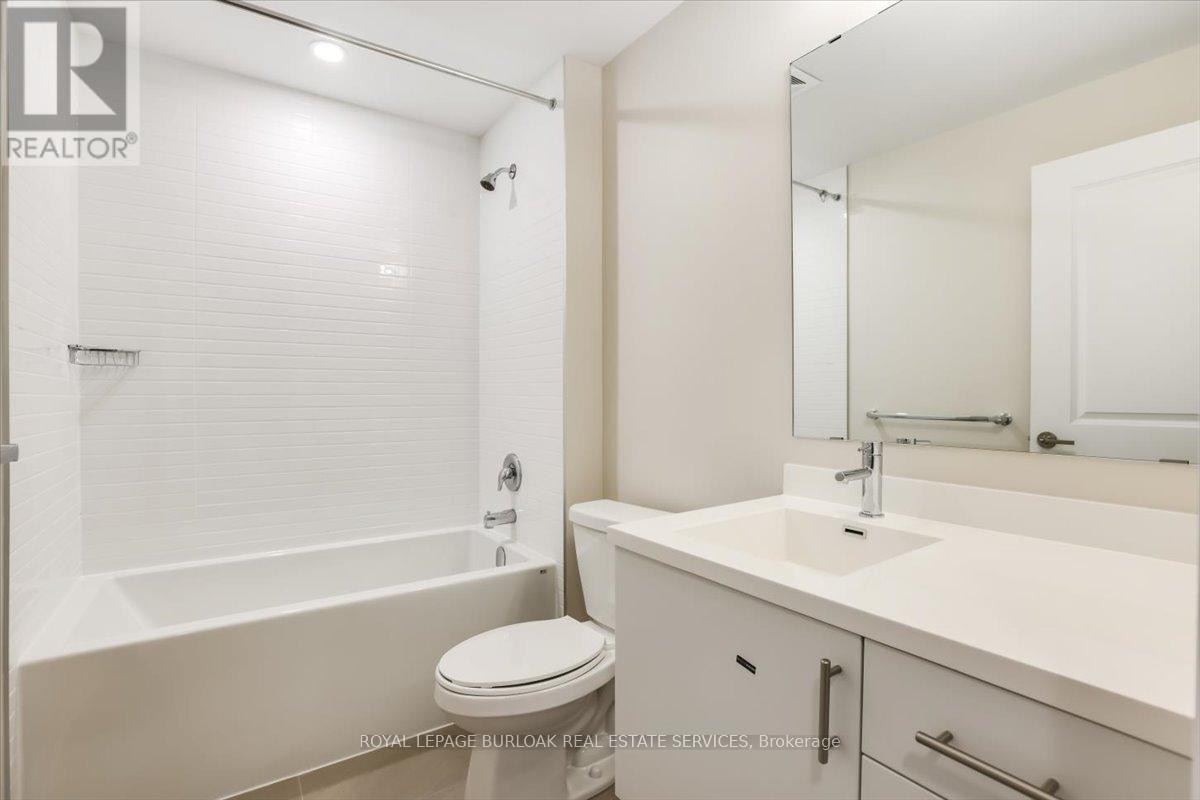1001 - 3200 William Coltson Avenue Oakville, Ontario L6H 7W6
$2,275 Monthly
Stunning 1 bed, 1 bath, 10th floor unit in the Upper West Side Condo Development. Relax and enjoy the amazing views on the rooftop lounge with easy access just a level above. Bright and open, this 2nd largest 1 bed floor plan features stainless steel appliances and in-suite laundry. Ideal location to 403, 407, QEW & 401. The state-of-the-art building boasts keyless entry, in-suite touch pad command centre providing added security. Amenities include Concierge, Exercise Room, Games Room & Party Room. 1 underground parking with option for **2nd parking space. One locker included. Walking distance to grocery stores and restaurants. Enjoy all Oakville has to offer, including great shopping and dining on Oakville's Lakeshore Rd. Close to Oakville Trafalgar Hospital, public transit and Go Train. (id:58043)
Property Details
| MLS® Number | W12178531 |
| Property Type | Single Family |
| Community Name | 1010 - JM Joshua Meadows |
| Amenities Near By | Hospital, Public Transit |
| Community Features | Pet Restrictions |
| Features | Balcony, Carpet Free, In Suite Laundry |
| Parking Space Total | 1 |
Building
| Bathroom Total | 1 |
| Bedrooms Above Ground | 1 |
| Bedrooms Total | 1 |
| Age | 0 To 5 Years |
| Amenities | Security/concierge, Exercise Centre, Party Room, Visitor Parking, Storage - Locker |
| Appliances | Intercom, Dishwasher, Dryer, Stove, Washer, Refrigerator |
| Cooling Type | Central Air Conditioning |
| Exterior Finish | Concrete |
| Heating Fuel | Natural Gas |
| Heating Type | Forced Air |
| Size Interior | 600 - 699 Ft2 |
| Type | Apartment |
Parking
| Underground | |
| Garage |
Land
| Acreage | No |
| Land Amenities | Hospital, Public Transit |
Rooms
| Level | Type | Length | Width | Dimensions |
|---|---|---|---|---|
| Flat | Living Room | 4.47 m | 2.97 m | 4.47 m x 2.97 m |
| Flat | Kitchen | 4.47 m | 7.5 m | 4.47 m x 7.5 m |
| Flat | Bedroom | 3.51 m | 3.68 m | 3.51 m x 3.68 m |
| Flat | Bathroom | Measurements not available |
Contact Us
Contact us for more information
Jennifer Newell
Salesperson
3060 Mainway Suite 200a
Burlington, Ontario L7M 1A3
(905) 844-2022
(905) 335-1659
HTTP://www.royallepageburlington.ca



























