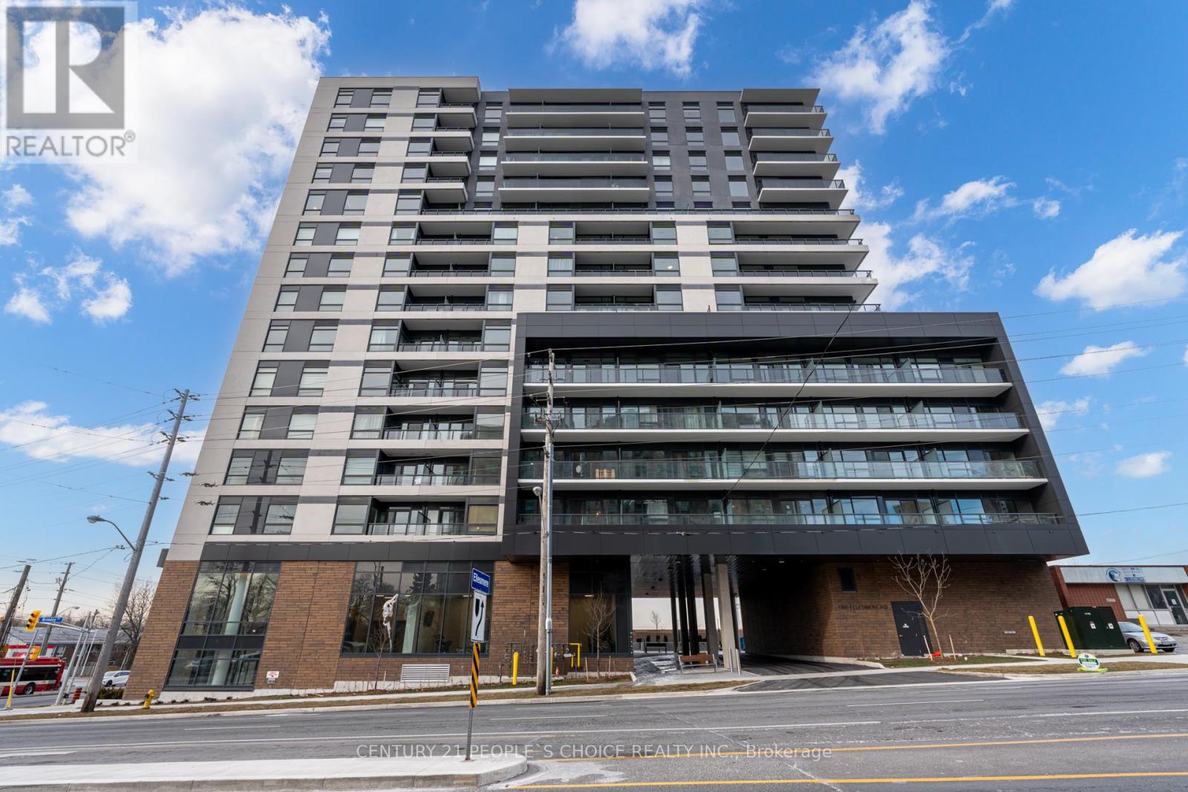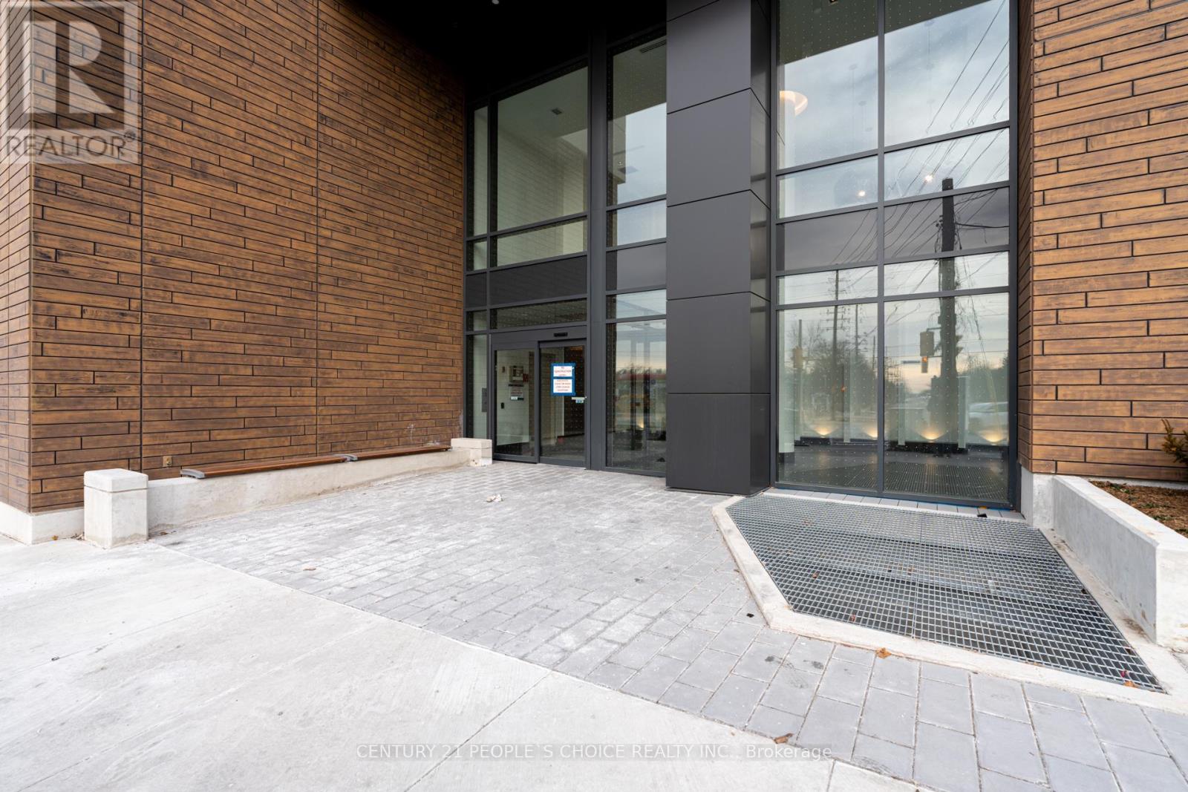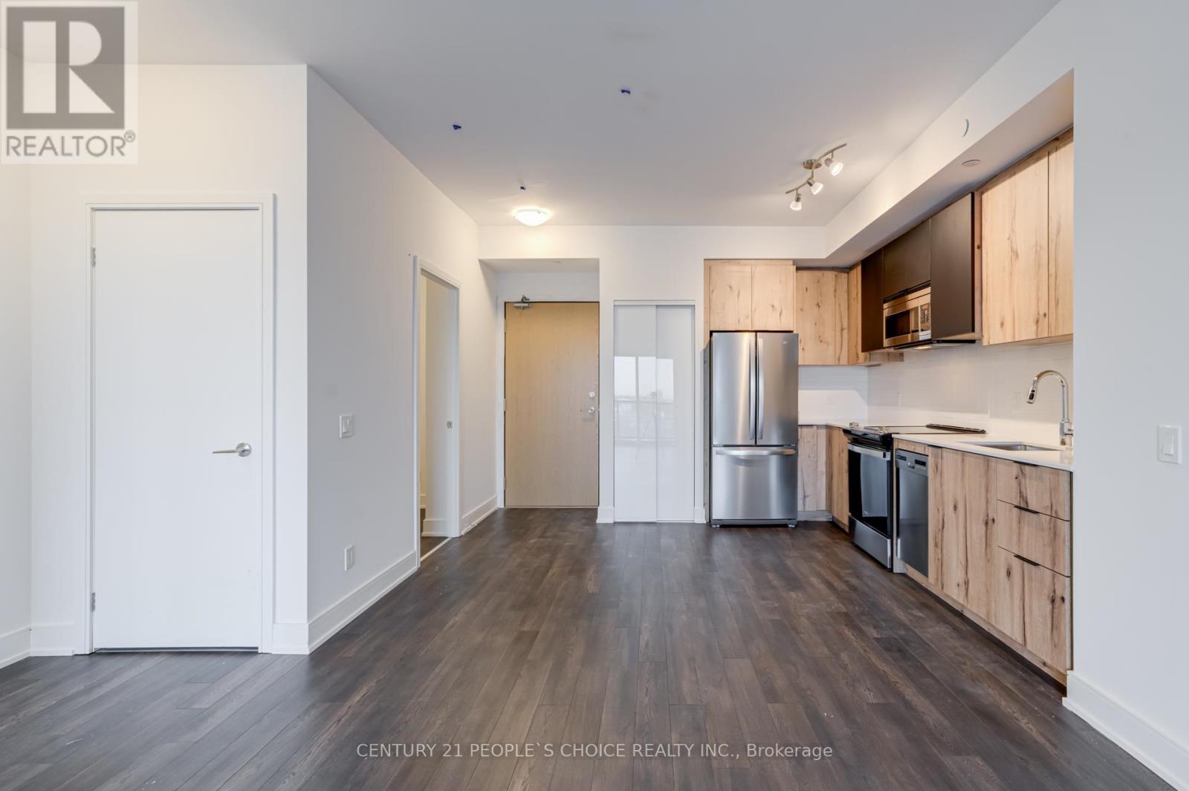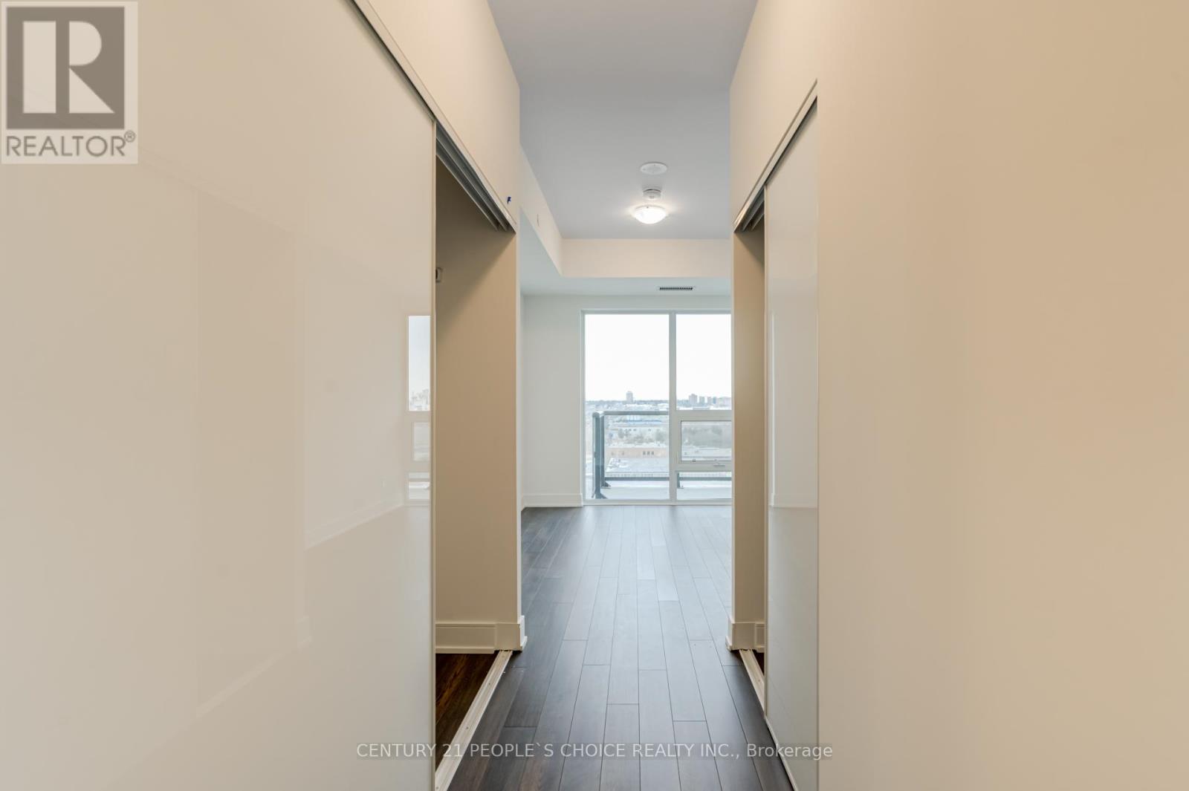1002 - 1350 Ellesmere Road Toronto, Ontario M1P 0G6
$2,900 Monthly
Newly Built Elle Condos, Never Lived in, 2 + Study & 2 Full Baths, Ensuite Laundry, 1 Parking, 1 Locker, Open Concept, Functional Floor Plan, Large Open Balcony with Amazing City Views with Floor to Ceiling Windows, Laminate Floors Throughout, Modern Kitchen with S/S Appliances, Primary Bedroom Features His/Her Closets & 3 Pc Bathroom, Lots of Natural Sun Light, Spacious Condo with Study Room that Can be Used As A Home Office, Modern Finishes Throughout, Excellent Location, Brimley & Ellesmere Intersection, Steps to TTC, Scarborough Town Centre, Local Shops, Schools, Hwy 401, U of T Scarborough, Centennial College, Scarborough Bluffs, Parks and Schools. (id:58043)
Property Details
| MLS® Number | E11918508 |
| Property Type | Single Family |
| Community Name | Bendale |
| CommunityFeatures | Pet Restrictions |
| Features | Balcony |
| ParkingSpaceTotal | 1 |
Building
| BathroomTotal | 2 |
| BedroomsAboveGround | 2 |
| BedroomsBelowGround | 1 |
| BedroomsTotal | 3 |
| Amenities | Storage - Locker |
| Appliances | Dishwasher, Dryer, Microwave, Range, Refrigerator, Stove, Washer |
| CoolingType | Central Air Conditioning |
| ExteriorFinish | Concrete |
| FlooringType | Laminate, Ceramic |
| HeatingFuel | Natural Gas |
| HeatingType | Forced Air |
| SizeInterior | 799.9932 - 898.9921 Sqft |
| Type | Apartment |
Parking
| Underground |
Land
| Acreage | No |
Rooms
| Level | Type | Length | Width | Dimensions |
|---|---|---|---|---|
| Main Level | Kitchen | 2.97 m | 7.86 m | 2.97 m x 7.86 m |
| Main Level | Dining Room | 2.97 m | 7.86 m | 2.97 m x 7.86 m |
| Main Level | Living Room | 2.97 m | 6 m | 2.97 m x 6 m |
| Main Level | Primary Bedroom | 3.53 m | 2.74 m | 3.53 m x 2.74 m |
| Main Level | Bedroom 2 | 3.08 m | 2.74 m | 3.08 m x 2.74 m |
| Main Level | Study | 2.74 m | 1.85 m | 2.74 m x 1.85 m |
| Main Level | Laundry Room | 1.3 m | 1.3 m | 1.3 m x 1.3 m |
https://www.realtor.ca/real-estate/27791118/1002-1350-ellesmere-road-toronto-bendale-bendale
Interested?
Contact us for more information
Jeyramesh Jay Jeganathan
Broker
1780 Albion Road Unit 2 & 3
Toronto, Ontario M9V 1C1
Jeseetha Jeganathan
Broker
1780 Albion Road Unit 2 & 3
Toronto, Ontario M9V 1C1


































