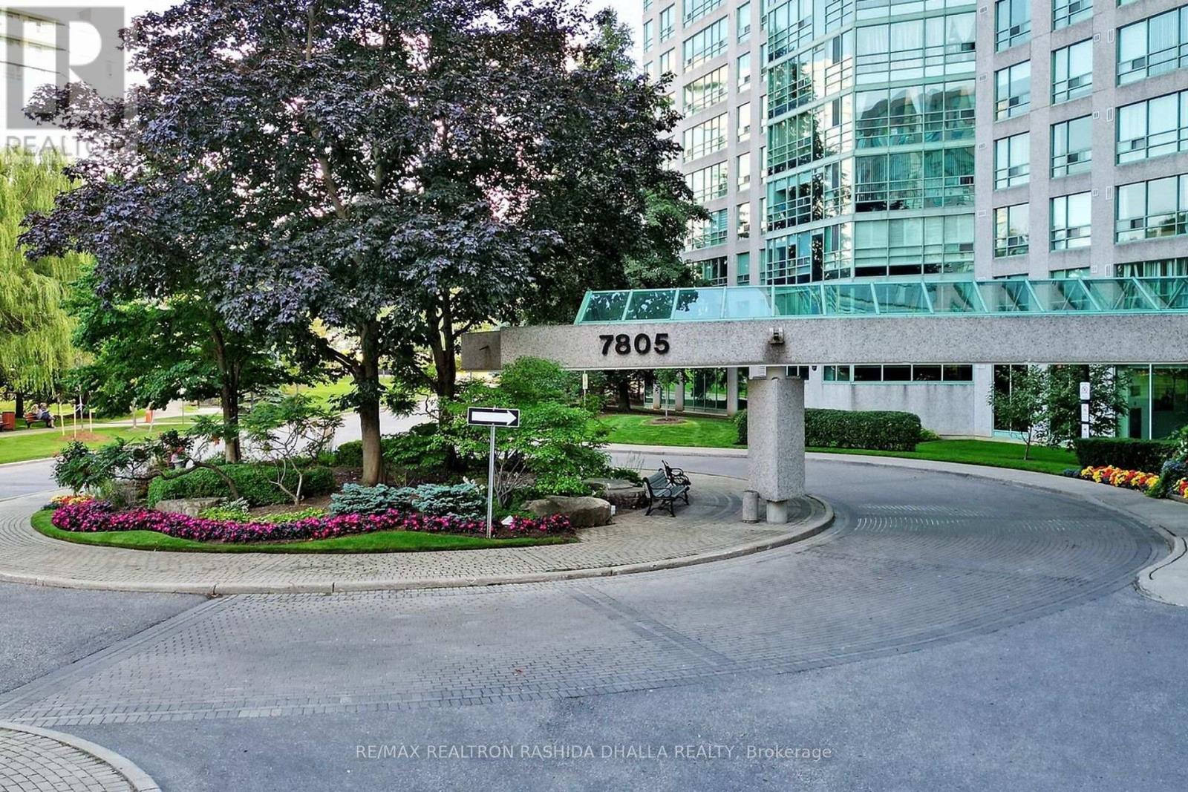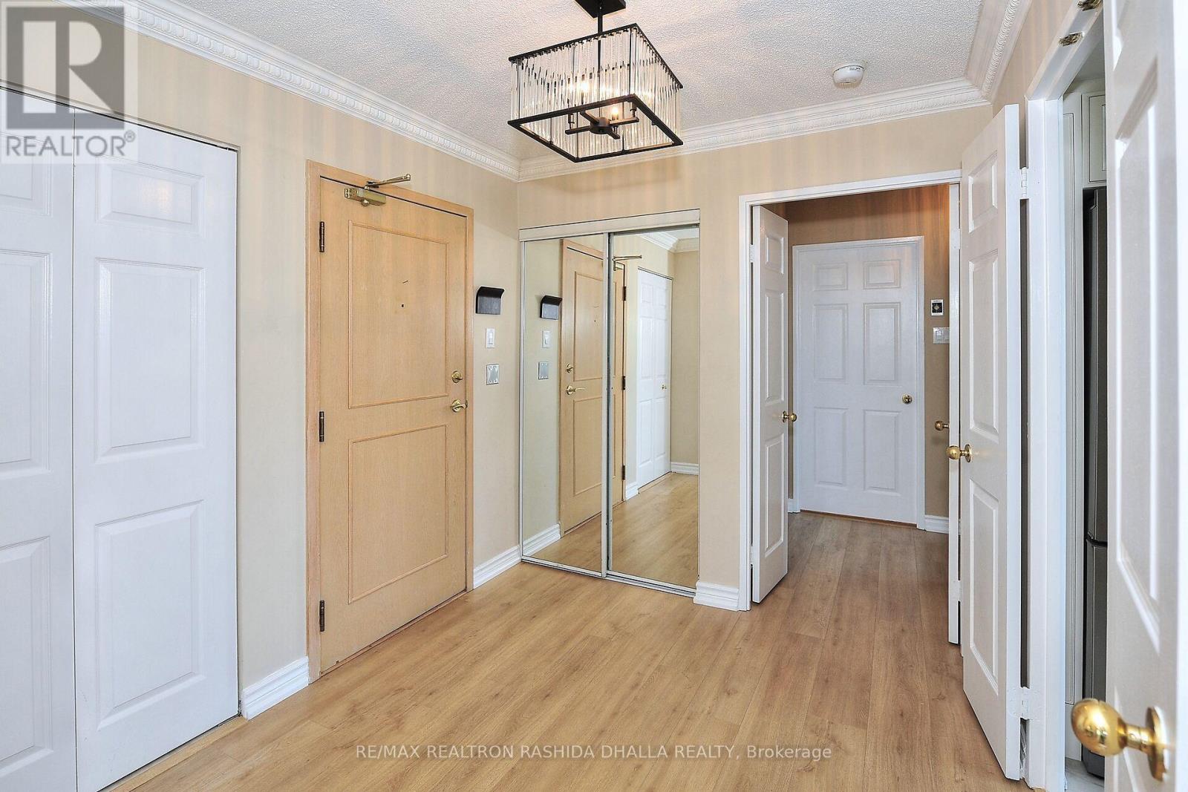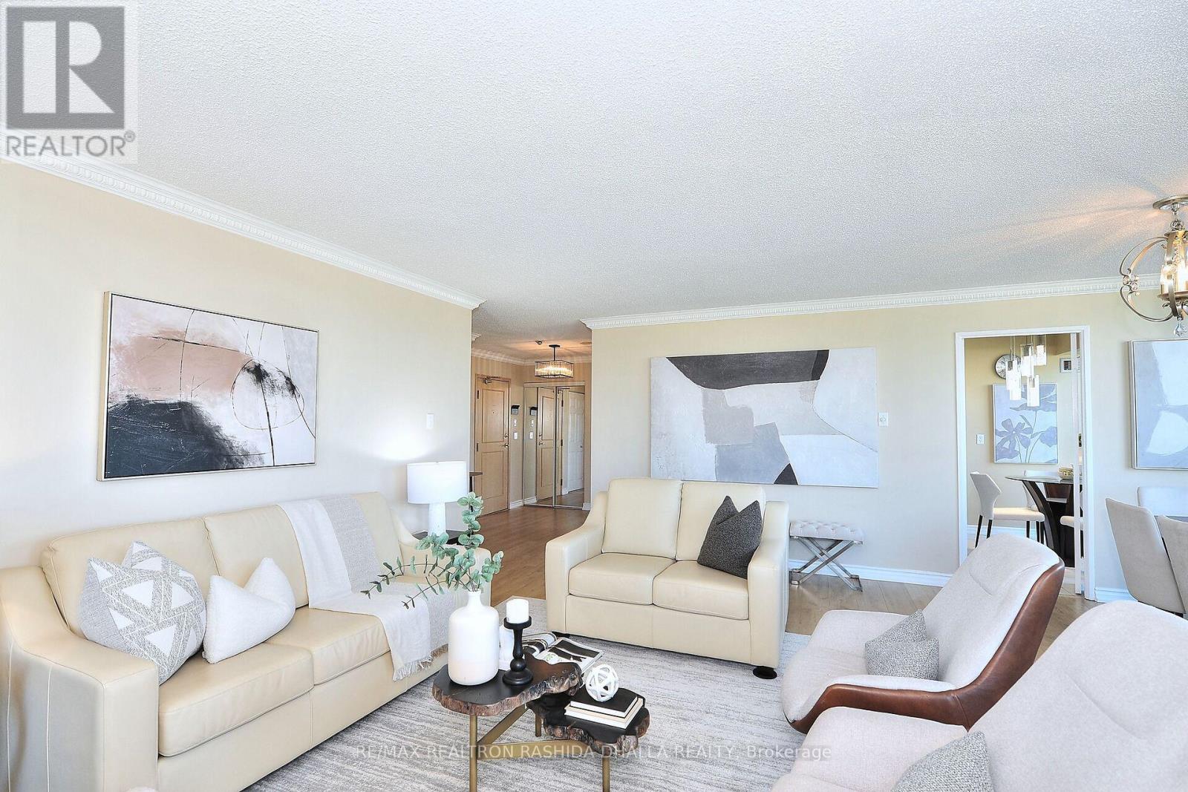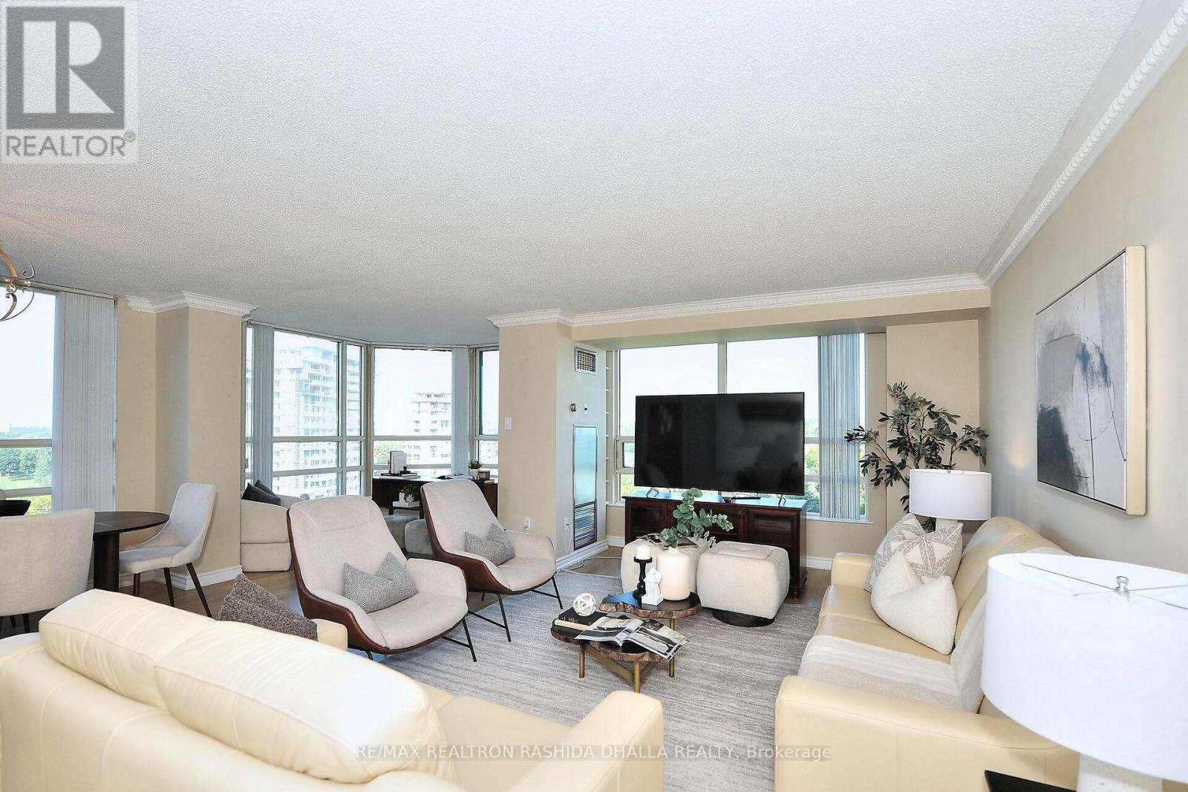1003 - 7805 Bayview Avenue Markham, Ontario L3T 7N1
$888,000Maintenance, Heat, Electricity, Water, Cable TV, Common Area Maintenance, Insurance, Parking
$1,073.35 Monthly
Maintenance, Heat, Electricity, Water, Cable TV, Common Area Maintenance, Insurance, Parking
$1,073.35 MonthlyWelcome to the Prestigious Landmark of Thornhill Condos This Exquisite Corner Suite Offers a Perfect Split Bedroom Floor Plan Boasting Spacious Bedrooms 2 Full Bathrooms With Primary Bedroom Offering a Double Closet and an Additional Large Walk-in Storage Room This Bright and Sunny 1300+ SqFt unit Features a Chef Inspired Kitchen With Granite Countertops and A Breakfast Room The Expansive Living and Dining Area is Perfect for Entertaining and Leads to a Bright Solarium Large Windows Throughout the Unit Offering a Beautiful Unobstructed Views. Optional: Kitchen Glass Table, 1 3 seat Leather sofas 1 chaise 1 TV stand 1 Double Bed & 2 Side Tables. **** EXTRAS **** Amenities, incl. Exercise Room, Outdoor Tennis Courts, Indoor Pool, Party Room, Guest Suites, and a 24-hour Concierge Service Close School Shopping Transit & So Much More. (id:58043)
Property Details
| MLS® Number | N9374493 |
| Property Type | Single Family |
| Community Name | Aileen-Willowbrook |
| AmenitiesNearBy | Park, Place Of Worship, Public Transit, Schools |
| CommunityFeatures | Pet Restrictions |
| Features | Conservation/green Belt, Balcony |
| ParkingSpaceTotal | 2 |
| PoolType | Indoor Pool |
Building
| BathroomTotal | 2 |
| BedroomsAboveGround | 2 |
| BedroomsBelowGround | 1 |
| BedroomsTotal | 3 |
| Amenities | Security/concierge, Exercise Centre, Party Room, Visitor Parking, Recreation Centre, Storage - Locker |
| Appliances | Dishwasher, Dryer, Freezer, Hood Fan, Microwave, Refrigerator, Stove, Washer, Window Coverings |
| CoolingType | Central Air Conditioning |
| ExteriorFinish | Concrete |
| FlooringType | Laminate, Hardwood |
| HeatingFuel | Natural Gas |
| HeatingType | Forced Air |
| SizeInterior | 1199.9898 - 1398.9887 Sqft |
| Type | Apartment |
Parking
| Underground |
Land
| Acreage | No |
| LandAmenities | Park, Place Of Worship, Public Transit, Schools |
Rooms
| Level | Type | Length | Width | Dimensions |
|---|---|---|---|---|
| Flat | Living Room | 6.4 m | 3.35 m | 6.4 m x 3.35 m |
| Flat | Dining Room | 3.28 m | 2.9 m | 3.28 m x 2.9 m |
| Flat | Den | 3.38 m | 2.74 m | 3.38 m x 2.74 m |
| Flat | Kitchen | 5.49 m | 2.55 m | 5.49 m x 2.55 m |
| Flat | Primary Bedroom | 4.11 m | 3.73 m | 4.11 m x 3.73 m |
| Flat | Bedroom 2 | 3.32 m | 2.96 m | 3.32 m x 2.96 m |
Interested?
Contact us for more information
Rashida Dhalla
Broker of Record
182 Sheppard Ave W #205
Toronto, Ontario M2N 1M8











































