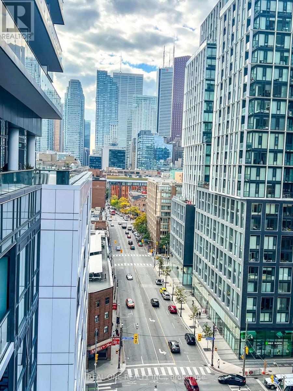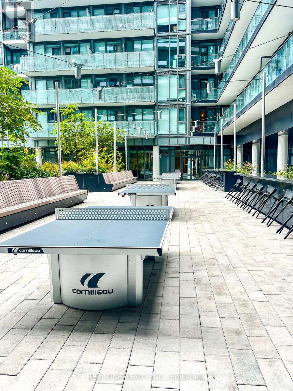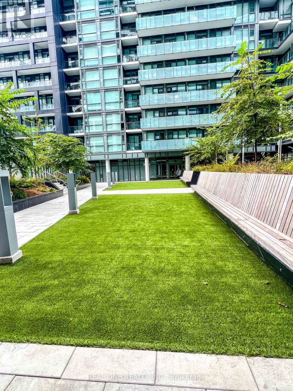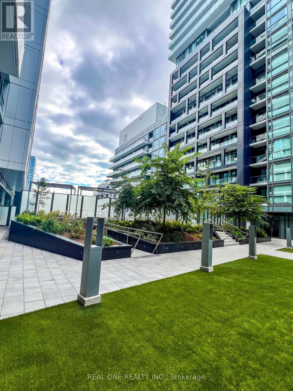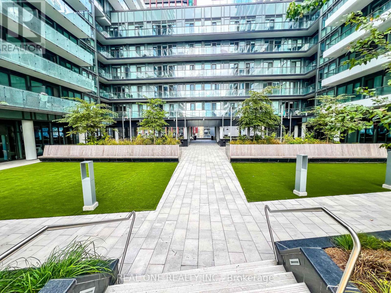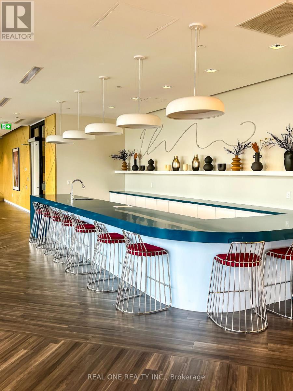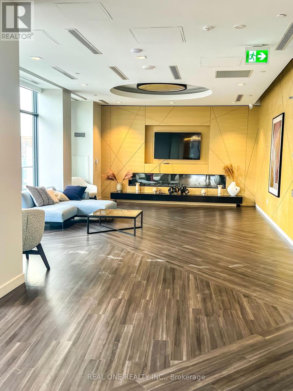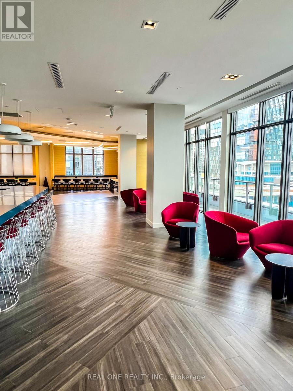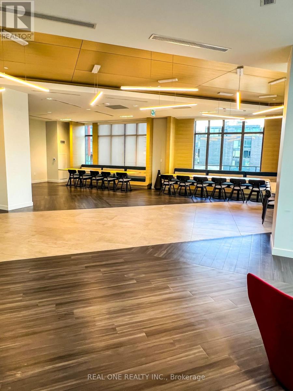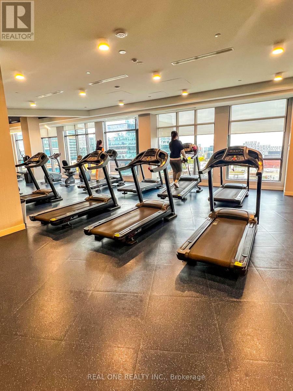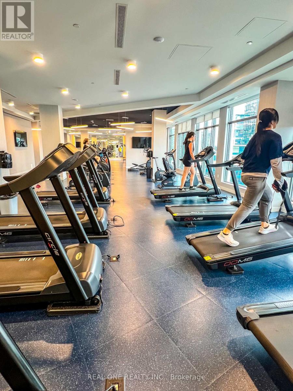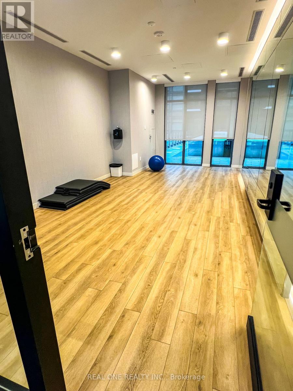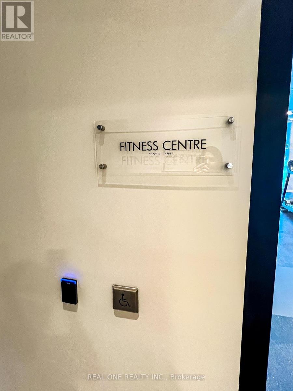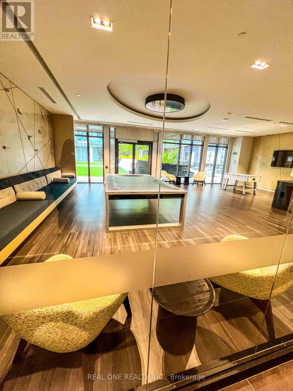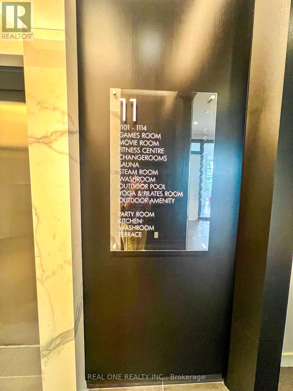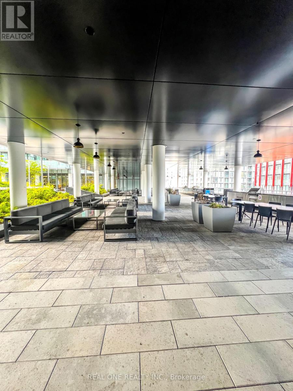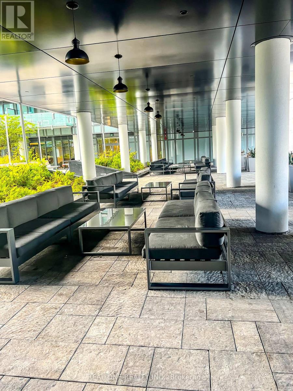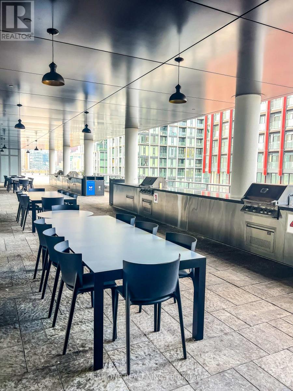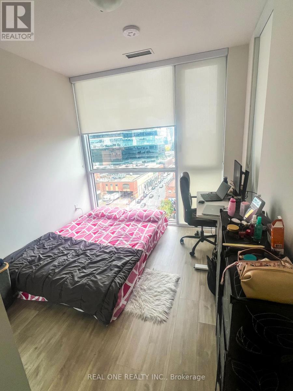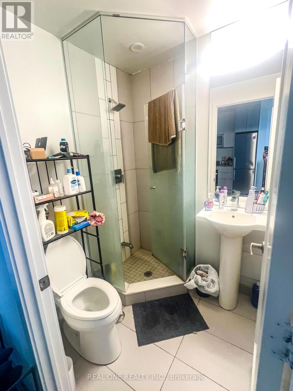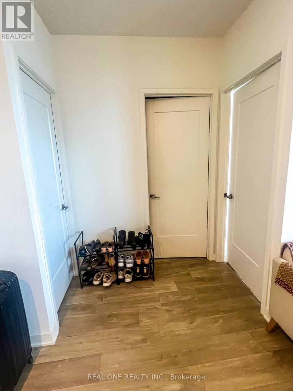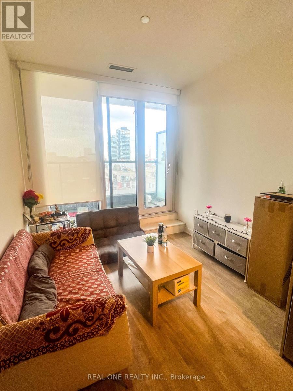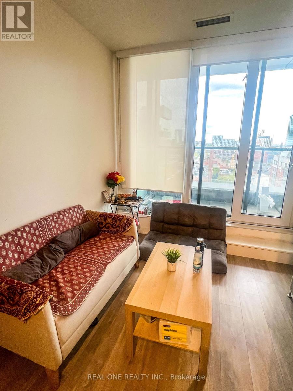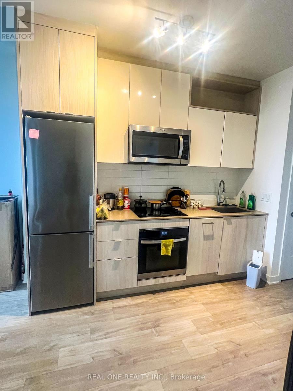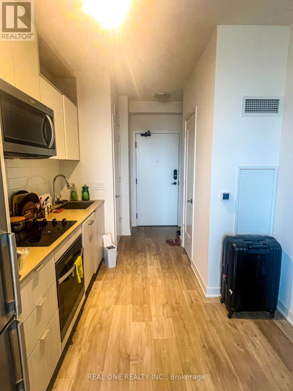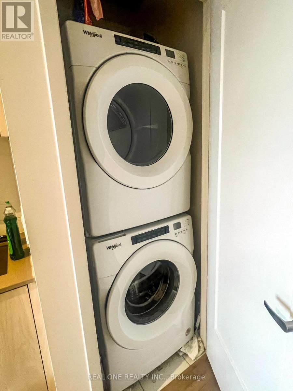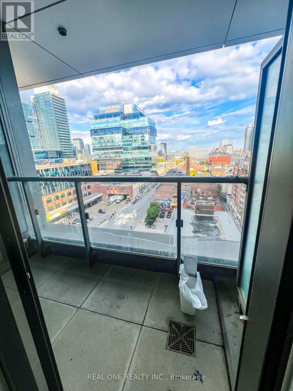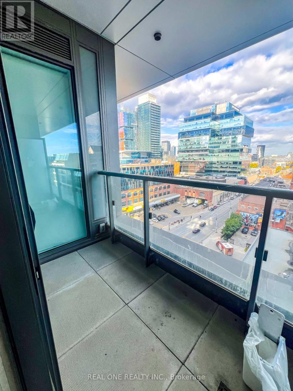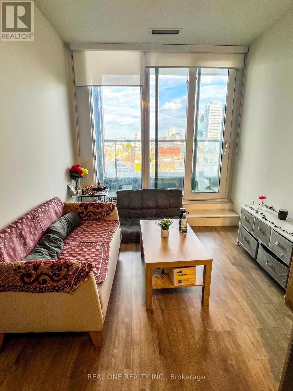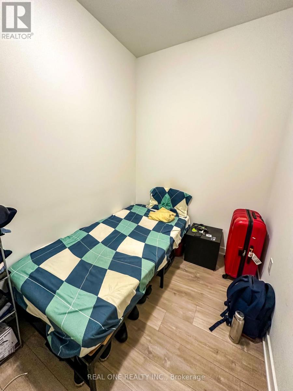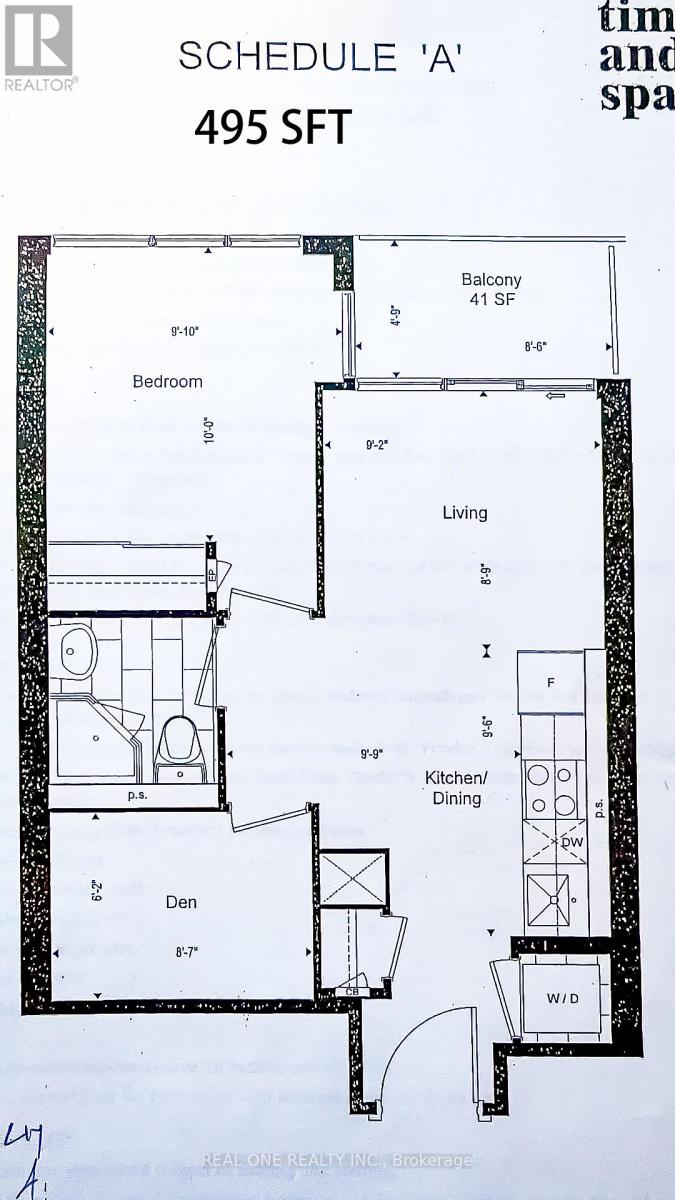1003e - 70 Princess Street E Toronto, Ontario M5A 0X6
$2,100 Monthly
1003E 495sqf offers sweeping sunrise views of the city and waterfront. Designed by the renowned Pemberton Group, this master-planned community blends contemporary architecture with resort-style amenities in the heart of the St. Lawrence Market District. The suite features 9-ft smooth ceilings, premium wide-plank laminate flooring, spa-inspired bathrooms, and a sleek modern kitchen with integrated appliances and designer finishes. An oversized balcony invites peaceful mornings with a coffee and panoramic skyline views, while the thoughtfully designed interior offers both comfort and elegance. With a Walk Score of 98 and Transit Score of 99, you're steps from the iconic St. Lawrence Market, the Distillery District, Union Station, Financial District, and Toronto's finest dining, shopping, and green spaces. Residents enjoy access to 65,000 sq ft of five-star amenities including state-of-the-art fitness and yoga studios, an outdoor infinity-edge pool with private cabanas, rooftop BBQ lounges, media and games rooms, co-working spaces, and 24/7 concierge (id:58043)
Property Details
| MLS® Number | C12469285 |
| Property Type | Single Family |
| Neigbourhood | Toronto Centre |
| Community Name | Waterfront Communities C8 |
| Communication Type | High Speed Internet |
| Community Features | Pets Not Allowed |
| Features | Balcony |
Building
| Bathroom Total | 1 |
| Bedrooms Above Ground | 1 |
| Bedrooms Total | 1 |
| Appliances | Oven - Built-in |
| Architectural Style | Multi-level |
| Cooling Type | Wall Unit |
| Flooring Type | Laminate |
| Heating Fuel | Natural Gas |
| Heating Type | Forced Air |
| Size Interior | 0 - 499 Ft2 |
Parking
| Underground | |
| No Garage |
Land
| Acreage | No |
Rooms
| Level | Type | Length | Width | Dimensions |
|---|---|---|---|---|
| Main Level | Living Room | 2.67 m | 2.79 m | 2.67 m x 2.79 m |
| Main Level | Dining Room | 2.9 m | 2.97 m | 2.9 m x 2.97 m |
| Main Level | Kitchen | 2.9 m | 2.97 m | 2.9 m x 2.97 m |
| Main Level | Bedroom | 3.05 m | 3 m | 3.05 m x 3 m |
| Main Level | Den | 1.88 m | 2.62 m | 1.88 m x 2.62 m |
Contact Us
Contact us for more information
Jian Zhang
Salesperson
15 Wertheim Court Unit 302
Richmond Hill, Ontario L4B 3H7
(905) 597-8511
(905) 597-8519


