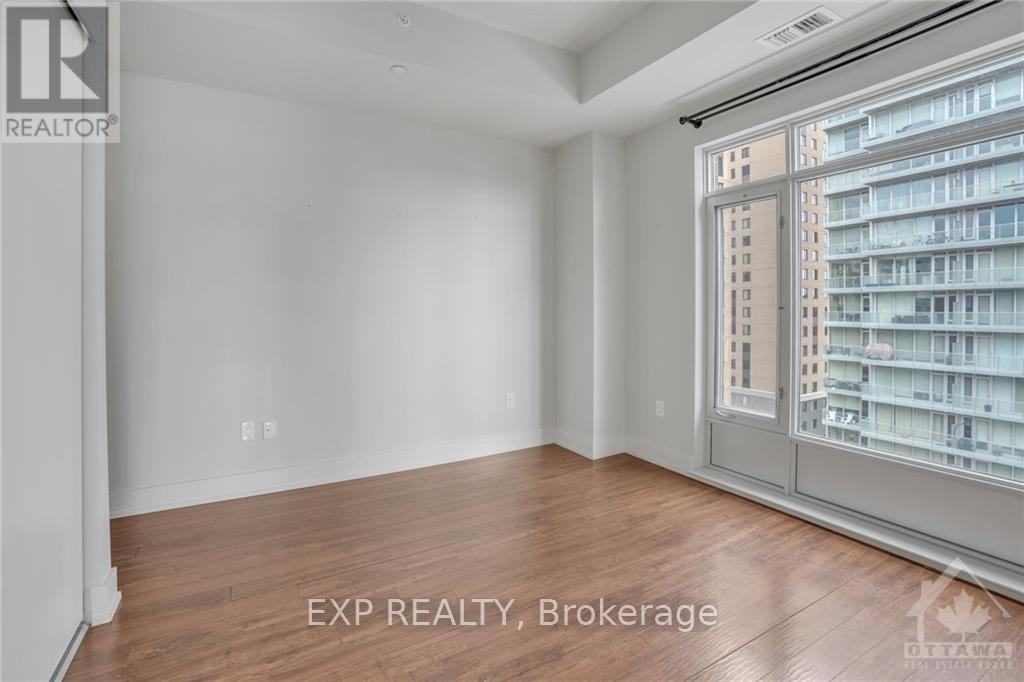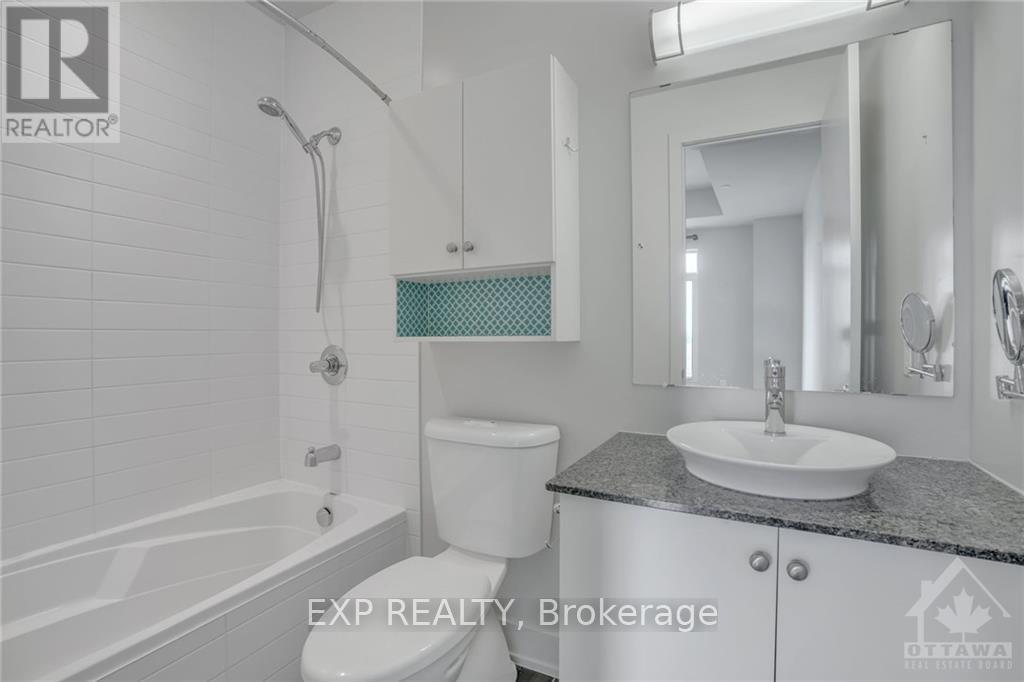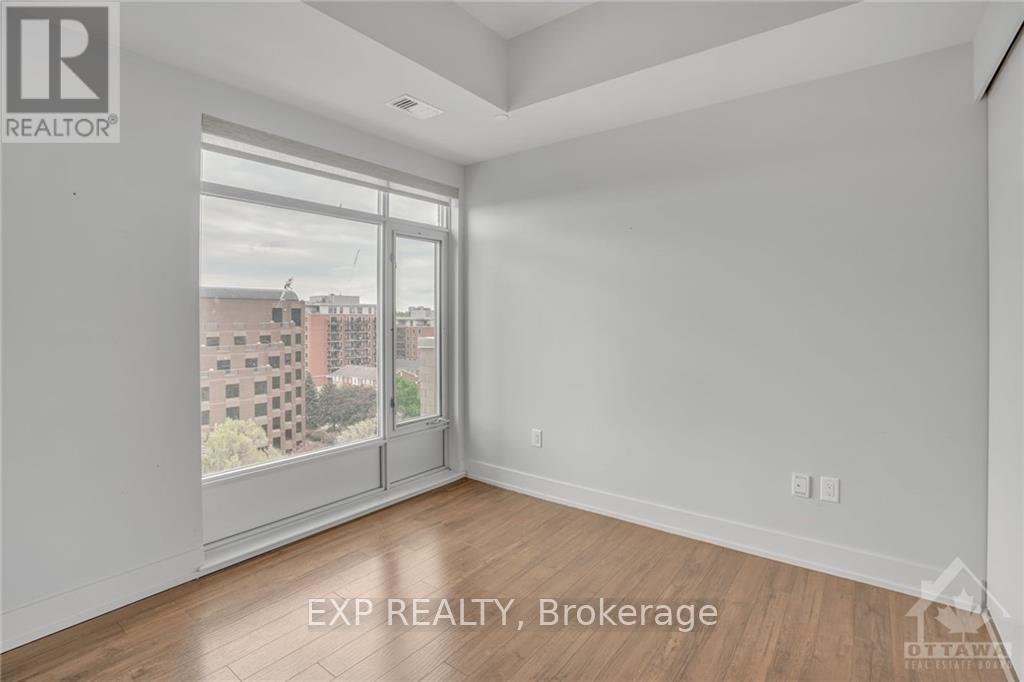1004 - 100 Champagne Avenue S Ottawa, Ontario K1S 4P4
$2,850 Monthly
Spacious Corner unit with over 1000sqft of living space! Spectacular South-Eastern views of Dow's Lake from your private balcony in this bright modern 2-bed + open den, 2 full bath apartment! Not your average condo with 10' ceilings, open concept living space, full sized dining room, kitchen with granite counters & stainless steel appliances and gas stove. Large bedrooms, two spacious bathrooms, in-unit laundry! Storage locker located on the same floor! Heated underground parking available. Fantastic, clean building with bike room, carwash station, outdoor terrace, party room with full kitchen & dining area, fully equipped gym. Steps away from Dow's Lake, Little Italy, Hintonburg, the O-Train, and tons of bike/walking baths!, Deposit: 5990, Flooring: Laminate (id:58043)
Property Details
| MLS® Number | X9521005 |
| Property Type | Single Family |
| Neigbourhood | Civic Hospital |
| Community Name | 4503 - West Centre Town |
| AmenitiesNearBy | Public Transit |
| CommunityFeatures | Community Centre |
| ParkingSpaceTotal | 1 |
Building
| BathroomTotal | 2 |
| BedroomsAboveGround | 2 |
| BedroomsTotal | 2 |
| Amenities | Party Room, Storage - Locker |
| Appliances | Dishwasher, Dryer, Hood Fan, Microwave, Refrigerator, Stove |
| ExteriorFinish | Brick, Stone |
| HeatingFuel | Natural Gas |
| HeatingType | Forced Air |
| SizeInterior | 999.992 - 1198.9898 Sqft |
| Type | Apartment |
| UtilityWater | Municipal Water |
Parking
| Underground |
Land
| Acreage | No |
| LandAmenities | Public Transit |
| ZoningDescription | Residential |
Rooms
| Level | Type | Length | Width | Dimensions |
|---|---|---|---|---|
| Main Level | Living Room | 5.41 m | 3.45 m | 5.41 m x 3.45 m |
| Main Level | Dining Room | 3.81 m | 3.81 m | 3.81 m x 3.81 m |
| Main Level | Kitchen | 3.68 m | 3.04 m | 3.68 m x 3.04 m |
| Main Level | Primary Bedroom | 3.53 m | 3.09 m | 3.53 m x 3.09 m |
| Main Level | Bathroom | 1.52 m | 2.43 m | 1.52 m x 2.43 m |
| Main Level | Bedroom | 3.04 m | 2.79 m | 3.04 m x 2.79 m |
| Main Level | Bathroom | 1.62 m | 2.41 m | 1.62 m x 2.41 m |
| Main Level | Laundry Room | 1 m | 1 m | 1 m x 1 m |
Utilities
| Natural Gas Available | Available |
https://www.realtor.ca/real-estate/27487869/1004-100-champagne-avenue-s-ottawa-4503-west-centre-town
Interested?
Contact us for more information
Nick Lalonde
Salesperson
343 Preston Street, 11th Floor
Ottawa, Ontario K1S 1N4
























