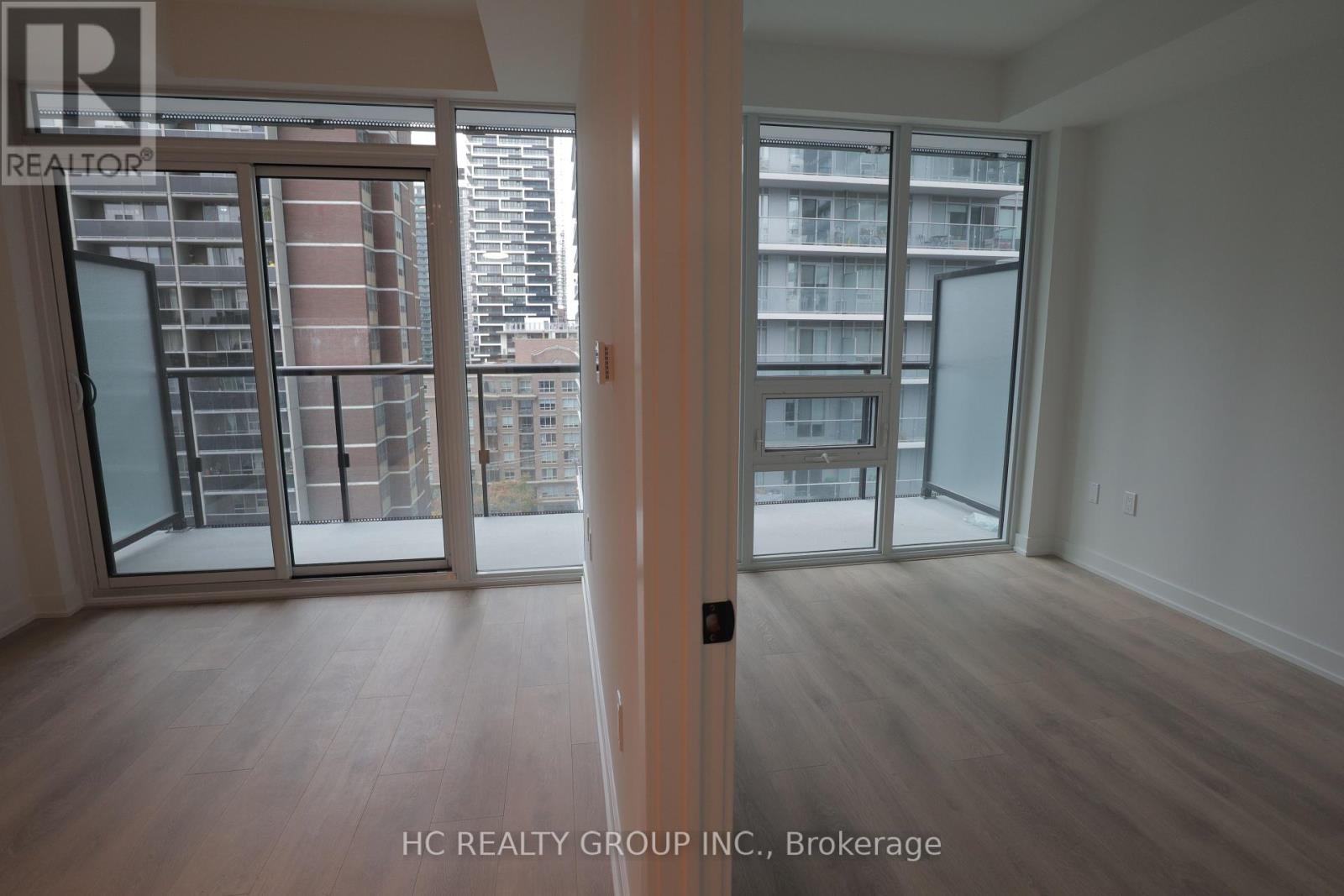1004 - 127 Broadway Avenue Toronto, Ontario M4P 1V4
$2,150 Monthly
This stunning 1-bedroom + den suite at Line 5 offers modern design and west-facing views from both the floor-to-ceiling windows in the primary bedroom and the spacious balcony. The open living and dining area is bathed in natural light, while the den provides a versatile workspace. High-end finishes include European-style kitchen cabinetry, integrated appliances, and sleek black bathroom hardware. Located steps from the Eglinton Subway and Crosstown LRT, Line 5 connects you effortlessly to the city. Residents enjoy an array of amenities, from the Party Lounge and Outdoor Theatre on the 7th floor to the Social Club and BBQ Lounge on the 9th, plus a fitness studio, spa, library lounge, and more all designed to create a vibrant, connected community at the heart of Toronto. **** EXTRAS **** Usage of Built in Appliances (id:58043)
Property Details
| MLS® Number | C10427189 |
| Property Type | Single Family |
| Neigbourhood | Davisville |
| Community Name | Mount Pleasant West |
| CommunityFeatures | Pets Not Allowed |
| Features | Balcony, Carpet Free |
Building
| BathroomTotal | 1 |
| BedroomsAboveGround | 1 |
| BedroomsBelowGround | 1 |
| BedroomsTotal | 2 |
| Appliances | Range |
| CoolingType | Central Air Conditioning |
| ExteriorFinish | Concrete |
| FlooringType | Hardwood |
| HeatingFuel | Natural Gas |
| HeatingType | Forced Air |
| SizeInterior | 499.9955 - 598.9955 Sqft |
| Type | Apartment |
Parking
| Underground |
Land
| Acreage | No |
Rooms
| Level | Type | Length | Width | Dimensions |
|---|---|---|---|---|
| Main Level | Bedroom | 2.61 m | 2.95 m | 2.61 m x 2.95 m |
| Main Level | Den | 2.65 m | 1.72 m | 2.65 m x 1.72 m |
Interested?
Contact us for more information
Matias Ding
Salesperson
9206 Leslie St 2nd Flr
Richmond Hill, Ontario L4B 2N8



















