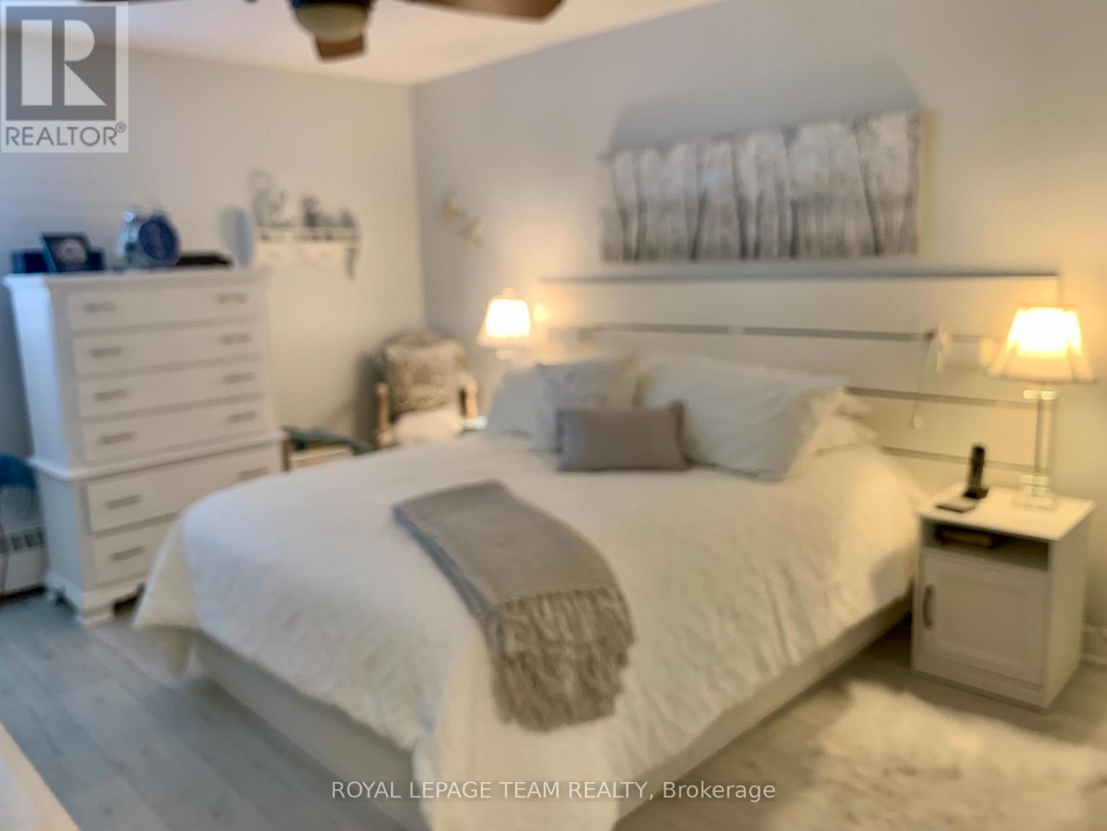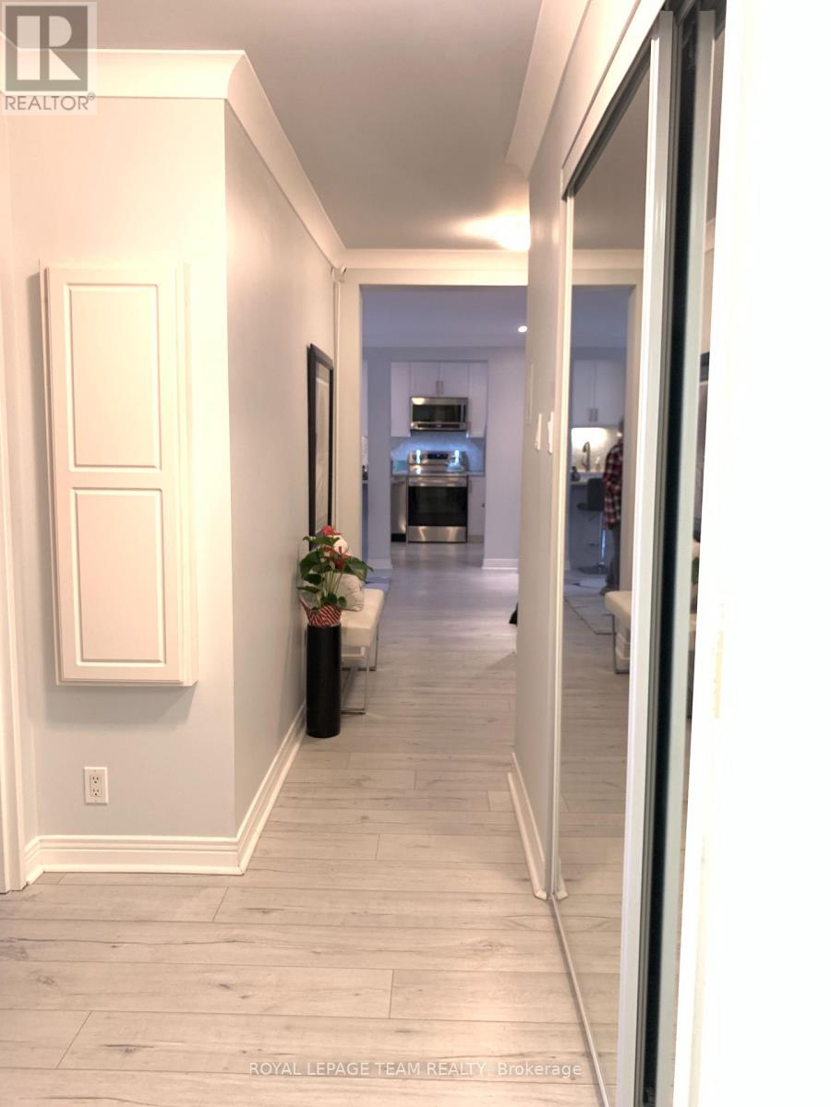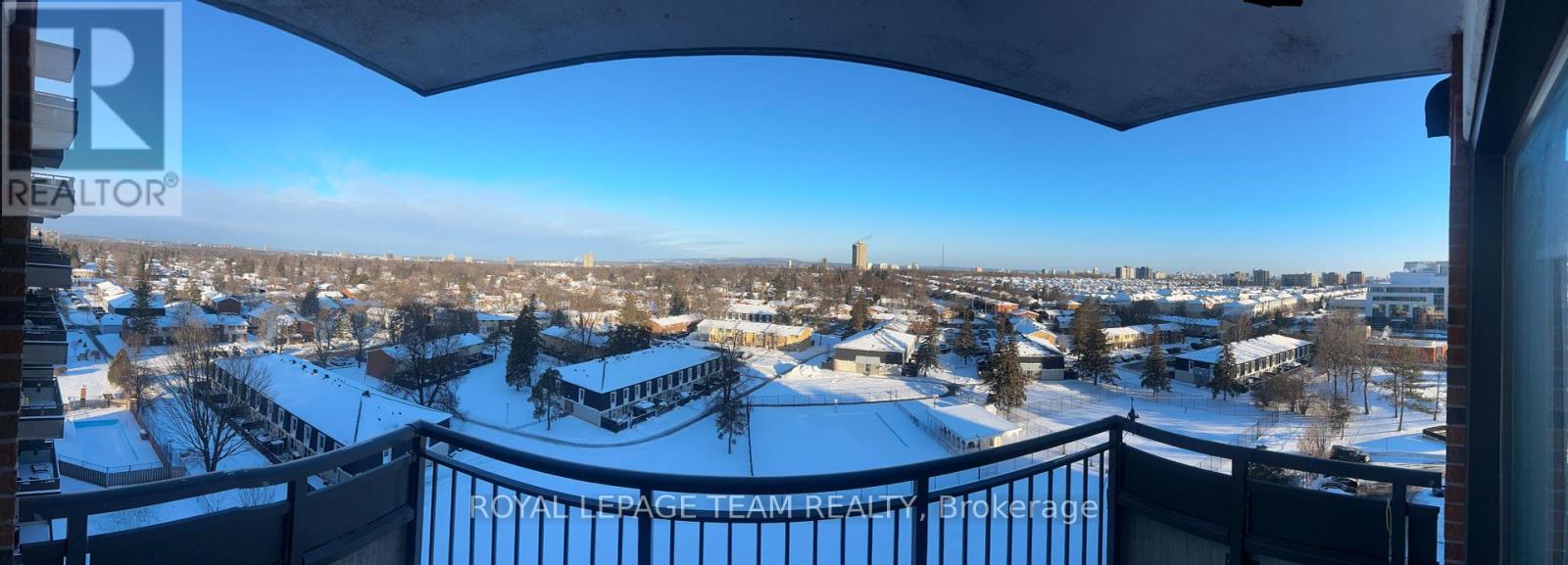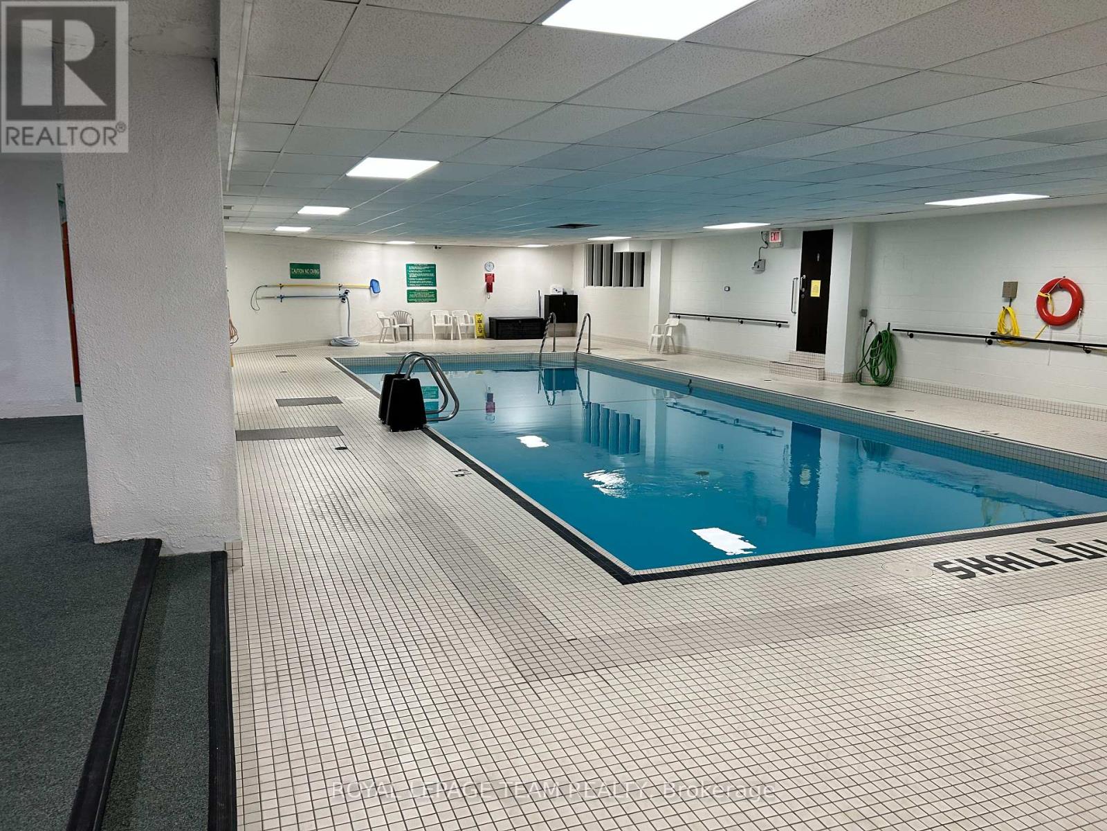1004 - 1485 Baseline Road Ottawa, Ontario K2C 3L8
$2,200 Monthly
Welcome to 1485 Baseline Road, Apartment 1004. This is a great location that is perfect for retired couples looking to downsize. This 2 bedroom, 1 bathroom apartment is sure to impress. First and foremost, the view is spectacular! The layout features an open concept living and dining area with great floors, a large sunny kitchen with quartz counters tops, an island and breakfast counter, spacious eating area and a patio door that leads to an amazing belcony. It also features a large foyer and a large in unit storage room. There is also a large locker in the basement. The elevators go to the indoor garage. You will be impressed with the generously sized primary bedroom. There is an additional great sized bedroom and a full bathroom. The laundry room is conveniently located on the lower level right off the elevators. This apartment is located close transit, schools, parks and plenty of shopping. Offers must come with Rental application form, copy of IDs, full Equifax report, letter of employment stating salary and length of employment and last two pay stubs. (id:58043)
Property Details
| MLS® Number | X11945990 |
| Property Type | Single Family |
| Neigbourhood | Courtland Park |
| Community Name | 5406 - Copeland Park |
| CommunityFeatures | Pet Restrictions |
| Features | Flat Site, Lighting, Balcony, Carpet Free |
| ParkingSpaceTotal | 1 |
| ViewType | Mountain View |
Building
| BathroomTotal | 1 |
| BedroomsAboveGround | 2 |
| BedroomsTotal | 2 |
| Amenities | Storage - Locker |
| Appliances | Dishwasher, Microwave, Refrigerator, Stove |
| ExteriorFinish | Brick |
| FoundationType | Concrete |
| HeatingFuel | Natural Gas |
| HeatingType | Hot Water Radiator Heat |
| SizeInterior | 899.9921 - 998.9921 Sqft |
| Type | Apartment |
Parking
| Underground |
Land
| Acreage | No |
| LandscapeFeatures | Landscaped |
Rooms
| Level | Type | Length | Width | Dimensions |
|---|---|---|---|---|
| Lower Level | Storage | 2.97 m | 1.45 m | 2.97 m x 1.45 m |
| Main Level | Living Room | 6.93 m | 3.38 m | 6.93 m x 3.38 m |
| Main Level | Dining Room | 3.2 m | 2.9 m | 3.2 m x 2.9 m |
| Main Level | Kitchen | 3.78 m | 2.9 m | 3.78 m x 2.9 m |
| Main Level | Primary Bedroom | 4.27 m | 3.51 m | 4.27 m x 3.51 m |
| Main Level | Bedroom | 3.66 m | 2.74 m | 3.66 m x 2.74 m |
| Main Level | Bathroom | 2.89 m | 1.52 m | 2.89 m x 1.52 m |
| Main Level | Foyer | 2.26 m | 1.83 m | 2.26 m x 1.83 m |
| Main Level | Other | 1.98 m | 1.3 m | 1.98 m x 1.3 m |
https://www.realtor.ca/real-estate/27855233/1004-1485-baseline-road-ottawa-5406-copeland-park
Interested?
Contact us for more information
James Dean
Salesperson
1723 Carling Avenue, Suite 1
Ottawa, Ontario K2A 1C8




































