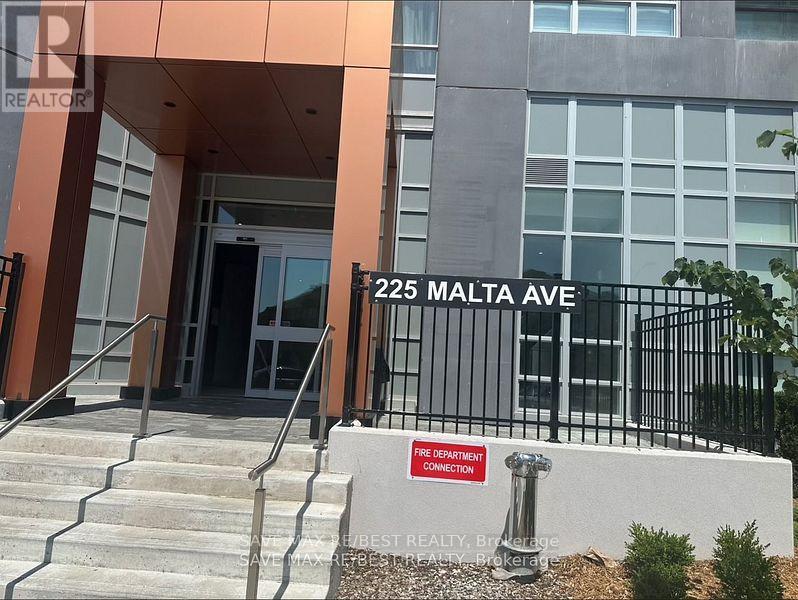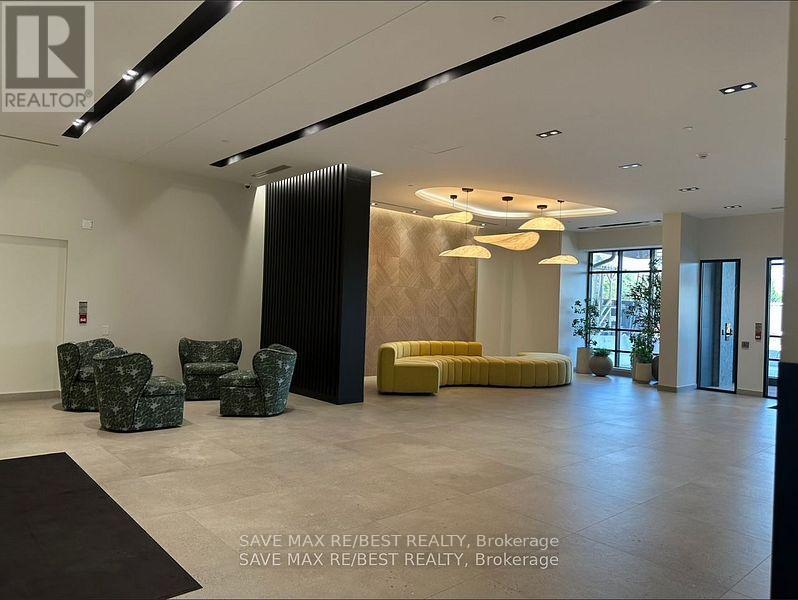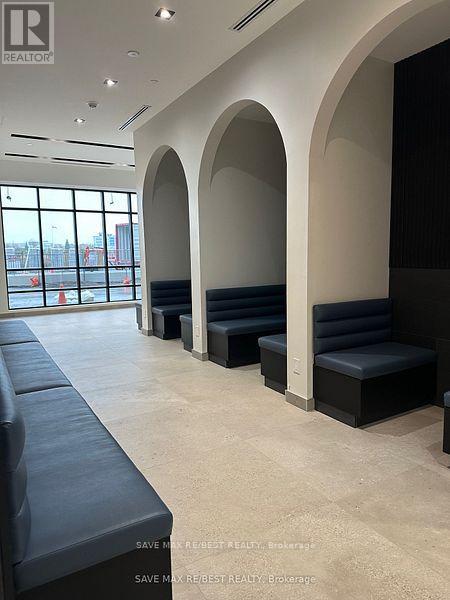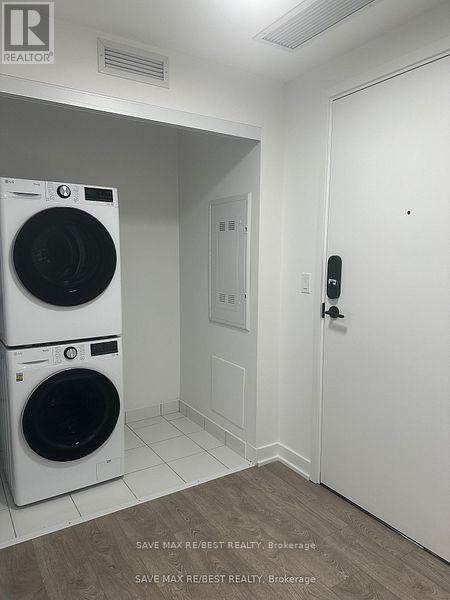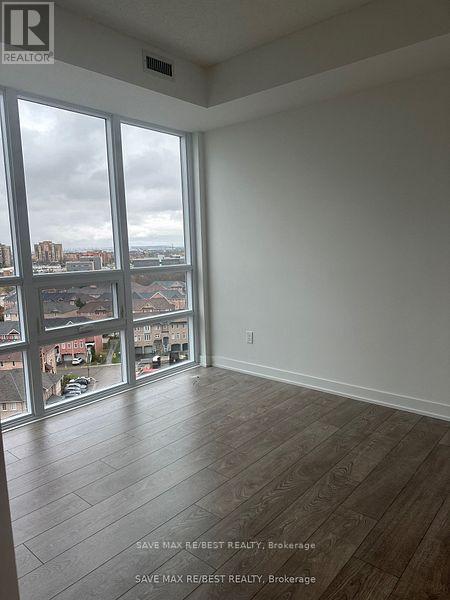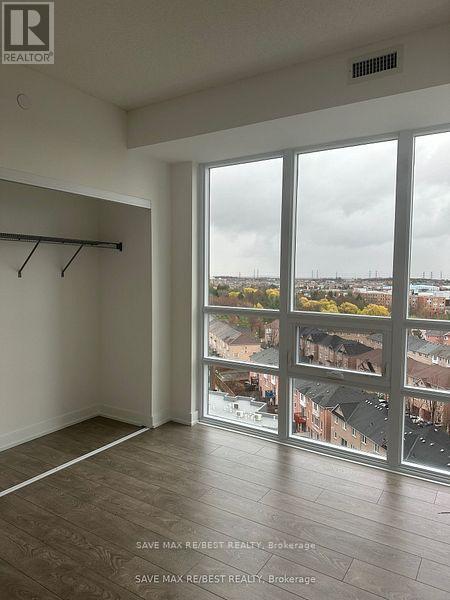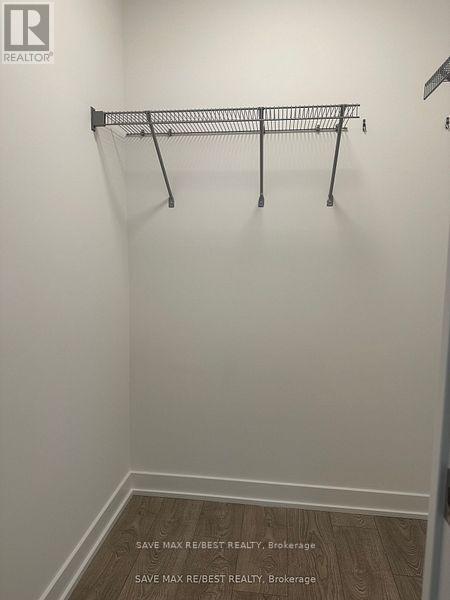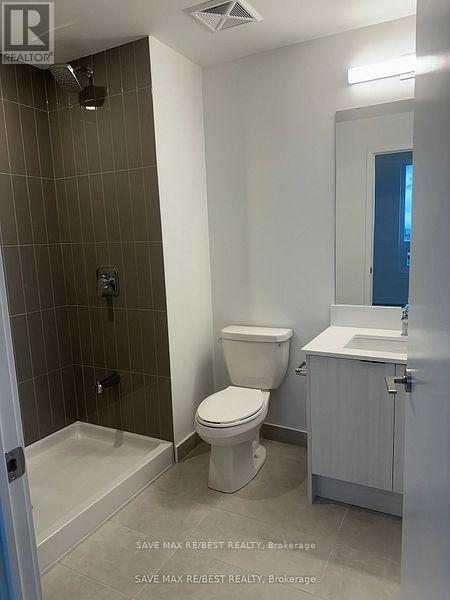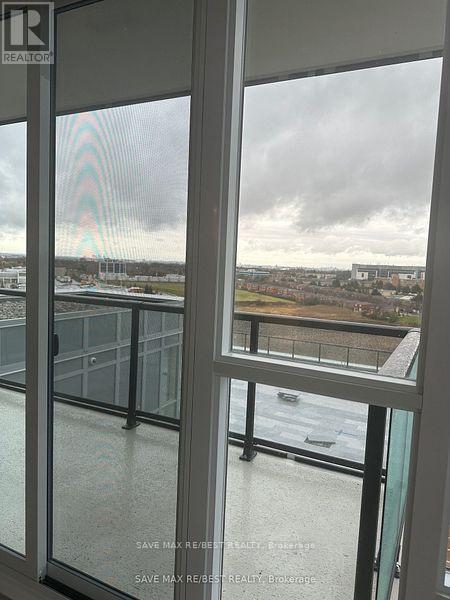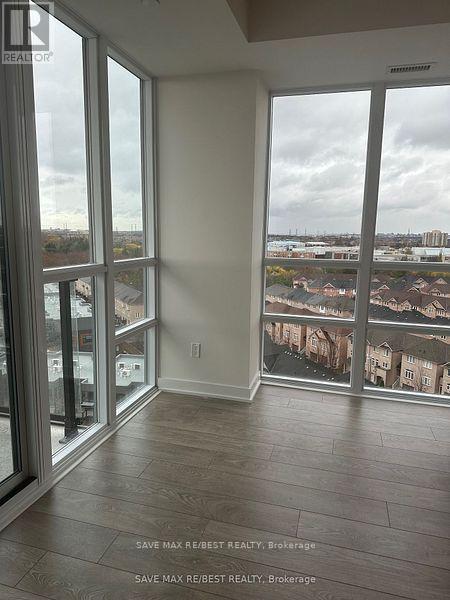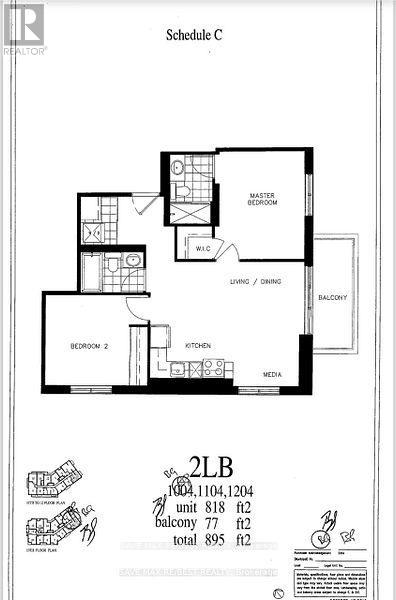1004 - 225 Malta Avenue Brampton, Ontario L6Y 6L6
2 Bedroom
2 Bathroom
800 - 899 ft2
Central Air Conditioning, Air Exchanger
Forced Air
Landscaped
$2,700 Monthly
**Corner Unit with Balcony** Two Bedroom + Media At " Stella Condos " ** South East Corner **Lots Of Sunlight ** 9' Ceiling ** One Underground Parking Included ** Walking Distance To Bus Stop, Shopper's World And Sheridan College ** Close To Conservation Area & Community Park **Close to Hwy 410 & 401** Smart Home Lock System ** Building Has Concierge, Gym, Party Room, Kids Play Room, Rooftop Deck ** Concierge Service 24/7** (id:58043)
Property Details
| MLS® Number | W12386273 |
| Property Type | Single Family |
| Community Name | Fletcher's Creek South |
| Amenities Near By | Public Transit, Schools, Marina |
| Communication Type | High Speed Internet |
| Community Features | Pet Restrictions, School Bus |
| Features | Cul-de-sac, Elevator, Balcony, Trash Compactor |
| Parking Space Total | 1 |
Building
| Bathroom Total | 2 |
| Bedrooms Above Ground | 2 |
| Bedrooms Total | 2 |
| Age | 0 To 5 Years |
| Amenities | Security/concierge, Recreation Centre, Exercise Centre |
| Appliances | Dryer, Washer, Window Coverings |
| Cooling Type | Central Air Conditioning, Air Exchanger |
| Exterior Finish | Brick |
| Fire Protection | Controlled Entry, Security Guard, Smoke Detectors |
| Flooring Type | Laminate |
| Foundation Type | Poured Concrete |
| Heating Fuel | Natural Gas |
| Heating Type | Forced Air |
| Size Interior | 800 - 899 Ft2 |
| Type | Apartment |
Parking
| Underground | |
| Garage |
Land
| Acreage | No |
| Land Amenities | Public Transit, Schools, Marina |
| Landscape Features | Landscaped |
Rooms
| Level | Type | Length | Width | Dimensions |
|---|---|---|---|---|
| Main Level | Kitchen | 4.57 m | 2.81 m | 4.57 m x 2.81 m |
| Main Level | Living Room | 4.57 m | 5.63 m | 4.57 m x 5.63 m |
| Main Level | Dining Room | 4.57 m | 5.63 m | 4.57 m x 5.63 m |
| Main Level | Primary Bedroom | 3.13 m | 2.97 m | 3.13 m x 2.97 m |
| Main Level | Bedroom 2 | 3.08 m | 2.74 m | 3.08 m x 2.74 m |
Contact Us
Contact us for more information

Ramandeep Kaur Lally
Salesperson
(416) 666-9967
www.facebook.com/myrealtor.ramandeep
www.linkedin.com/in/ramandeep-kaur-lally-804618231
Save Max Re/best Realty
6135 Danville Rd
Mississauga, Ontario L5T 2H7
6135 Danville Rd
Mississauga, Ontario L5T 2H7
(905) 897-3222


