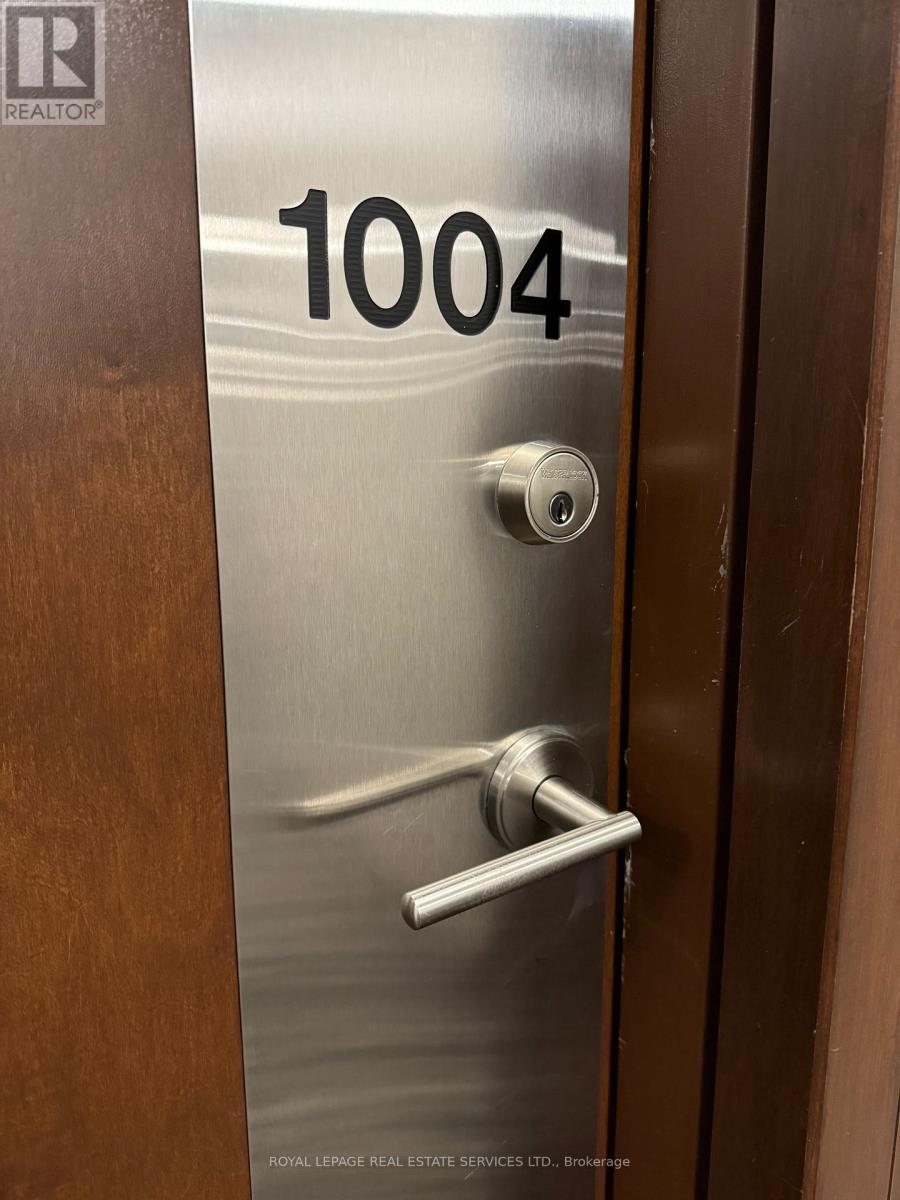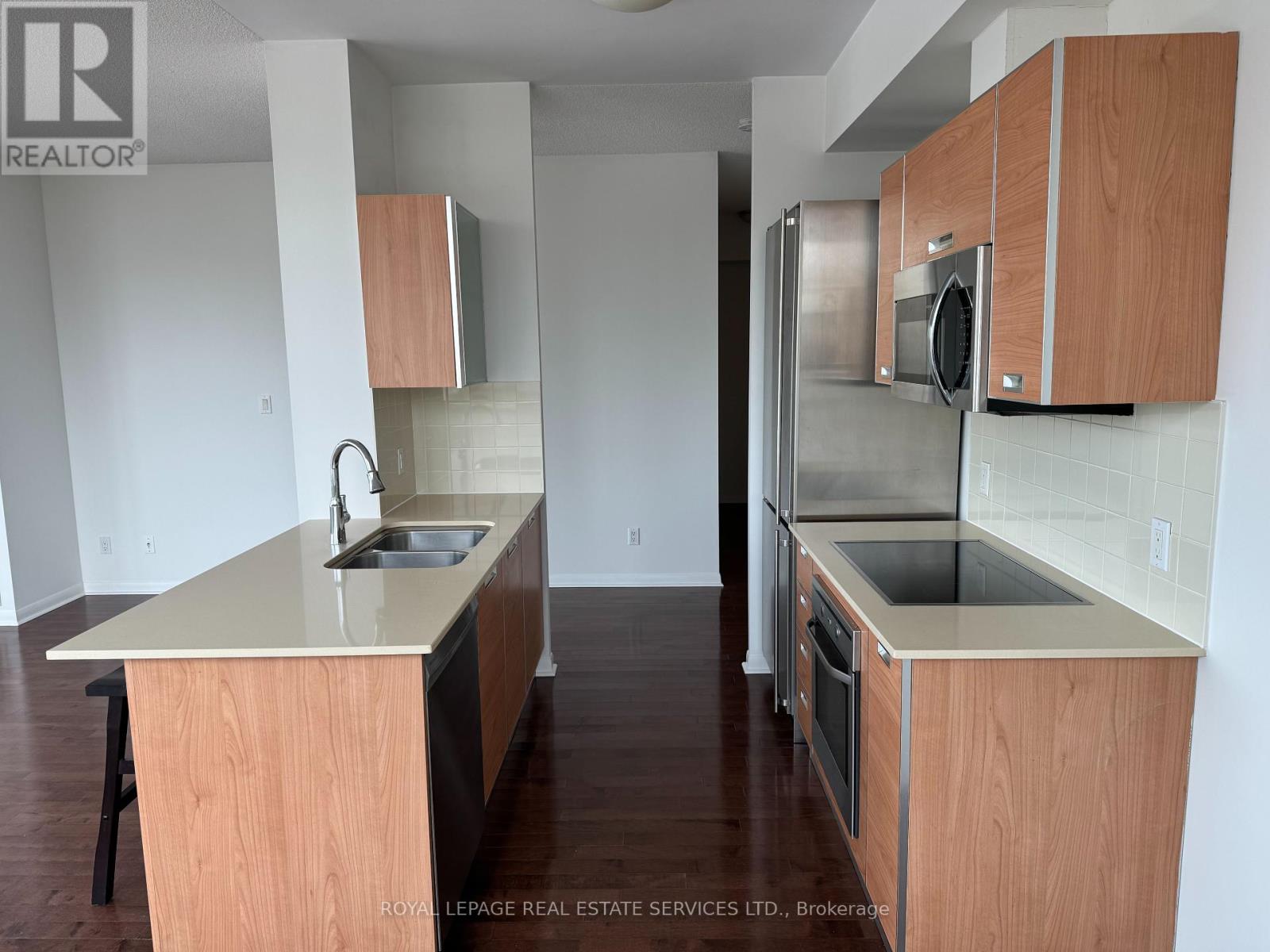1004 - 3391 Bloor Street W Toronto, Ontario M8W 1G3
2 Bedroom
2 Bathroom
899.9921 - 998.9921 sqft
Central Air Conditioning
Forced Air
$2,800 Monthly
Welcome To This Bright and Sunny and Very Spacious 2 Bed, 2 Bath, Corner Suite with Wrap Around Windows Offering Panoramic Views and Gorgeous Sunsets! Open Concept With Split Bedrooms, Hardwood Floors, Closet Organizers and a Walk-out to Balcony! This Condo Is A Must See. The Primary Bedroom Features a Ensuite Bathroom and a Walk in Closet. Amazing Location, Steps To TTC, Shops of The Kingsway, Restaurants, Grocery, Minutes to QEW/427 (id:58043)
Property Details
| MLS® Number | W11896670 |
| Property Type | Single Family |
| Neigbourhood | Islington-City Centre West |
| Community Name | Islington-City Centre West |
| AmenitiesNearBy | Public Transit, Park, Schools |
| CommunityFeatures | Pets Not Allowed |
| Features | Balcony, Carpet Free, In Suite Laundry |
| ParkingSpaceTotal | 1 |
Building
| BathroomTotal | 2 |
| BedroomsAboveGround | 2 |
| BedroomsTotal | 2 |
| Amenities | Storage - Locker |
| Appliances | Oven - Built-in, Range |
| CoolingType | Central Air Conditioning |
| ExteriorFinish | Brick, Concrete |
| FlooringType | Hardwood |
| HeatingFuel | Natural Gas |
| HeatingType | Forced Air |
| SizeInterior | 899.9921 - 998.9921 Sqft |
| Type | Apartment |
Parking
| Underground |
Land
| Acreage | No |
| LandAmenities | Public Transit, Park, Schools |
Rooms
| Level | Type | Length | Width | Dimensions |
|---|---|---|---|---|
| Main Level | Foyer | 3.8 m | 1.18 m | 3.8 m x 1.18 m |
| Main Level | Living Room | 5.91 m | 5.81 m | 5.91 m x 5.81 m |
| Main Level | Dining Room | 5.91 m | 5.81 m | 5.91 m x 5.81 m |
| Main Level | Kitchen | 5.91 m | 5.81 m | 5.91 m x 5.81 m |
| Main Level | Primary Bedroom | 4.41 m | 3.01 m | 4.41 m x 3.01 m |
| Main Level | Bedroom 2 | 3.35 m | 2.94 m | 3.35 m x 2.94 m |
Interested?
Contact us for more information
John Pankiw
Salesperson
Royal LePage Real Estate Services Ltd.
2320 Bloor Street West
Toronto, Ontario M6S 1P2
2320 Bloor Street West
Toronto, Ontario M6S 1P2























