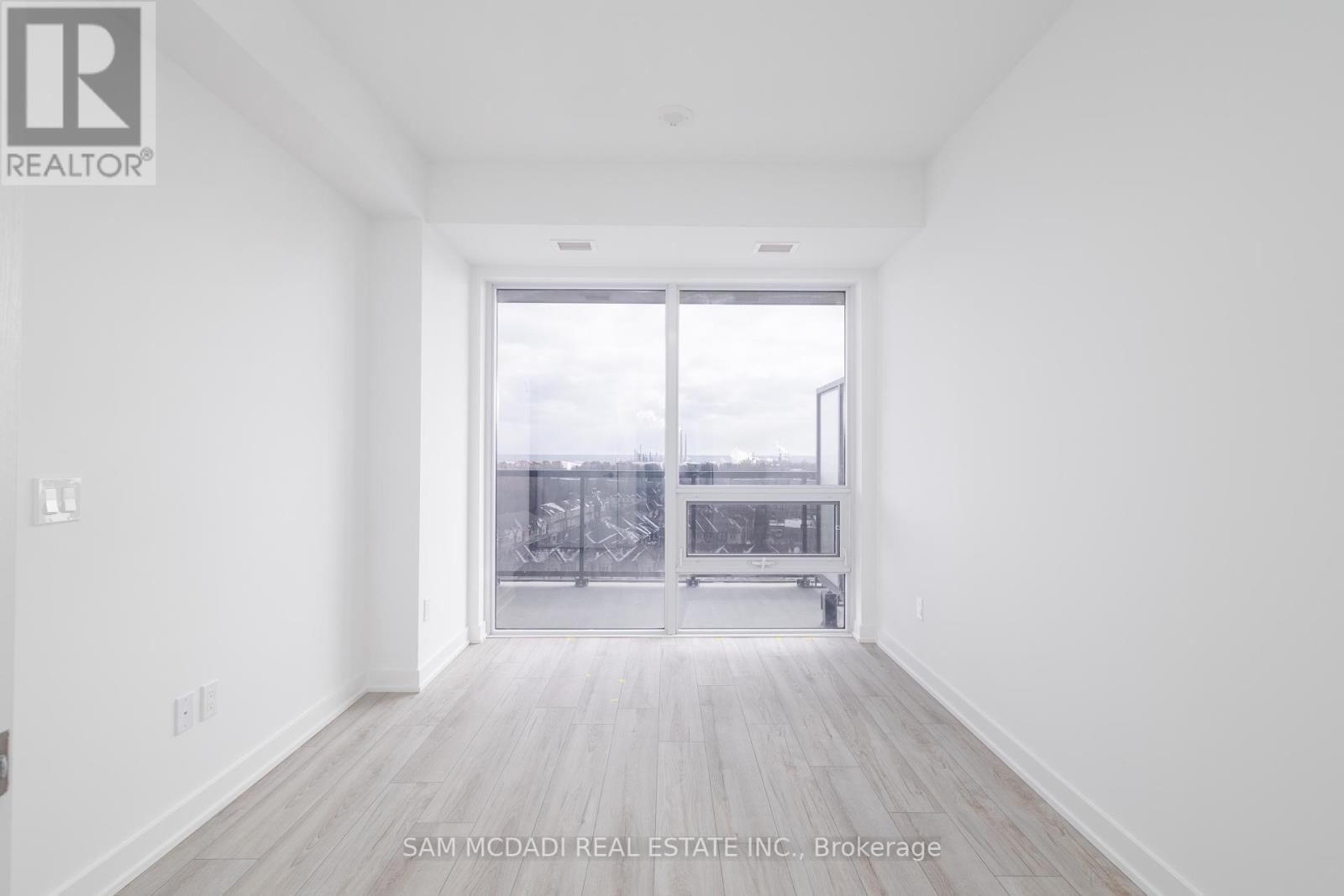1005 - 1035 Southdown Road Mississauga, Ontario L5J 0A2
$2,500 Monthly
Welcome to S2, located in the vibrant heart of Clarkson Village, just steps from Clarkson GO Station, shopping, dining, and more! This brand-new, never-lived-in condo offers 801 sq ft of contemporary living space, featuring 1 bedroom plus a den, a sleek open-concept design, and a luxurious 5-piece bathroom with both a bathtub and separate shower. The unit also includes 1 parking space and a storage locker for added convenience.Large floor-to-ceiling windows bathe the space in natural light, while providing breathtaking, unobstructed south-facing views of Lake Ontario from your private balcony. Inside, the suite boasts 9-foot ceilings and premium finishes throughout. The spacious kitchen is equipped with a large center island, breakfast bar, full-size stainless steel appliances, and ample counter spaceperfect for cooking and entertaining. The kitchen flows seamlessly into the dining and living areas, creating an ideal setup for gatherings or a relaxing night in. The primary bedroom is generously sized with dual closets and a stunning 5-piece semi-ensuite. The versatile den offers endless possibilities, to fit your unique needs. Motorized zebra blinds and ceiling lights in all rooms (being installed). EV Charger included with parking spot. **** EXTRAS **** Building amenities: concierge, gym, indoor pool, whirlpool, sauna, yoga area, guest suites, bicycle storage, pet spa, lounge/library, billiards, hobby/workshop room, and car wash station, rooftop area with bar, kitchen, BBQ + dining area (id:58043)
Property Details
| MLS® Number | W11933849 |
| Property Type | Single Family |
| Neigbourhood | Clarkson |
| Community Name | Clarkson |
| AmenitiesNearBy | Park, Public Transit |
| CommunityFeatures | Pet Restrictions |
| Features | Ravine, Balcony |
| ParkingSpaceTotal | 1 |
| ViewType | View, Lake View |
Building
| BathroomTotal | 1 |
| BedroomsAboveGround | 1 |
| BedroomsBelowGround | 1 |
| BedroomsTotal | 2 |
| Amenities | Party Room, Security/concierge, Visitor Parking, Exercise Centre, Storage - Locker |
| Appliances | Blinds, Dishwasher, Dryer, Microwave, Refrigerator, Stove, Washer |
| CoolingType | Central Air Conditioning |
| ExteriorFinish | Concrete |
| FlooringType | Laminate |
| HeatingFuel | Natural Gas |
| HeatingType | Forced Air |
| SizeInterior | 799.9932 - 898.9921 Sqft |
| Type | Apartment |
Parking
| Underground |
Land
| Acreage | No |
| LandAmenities | Park, Public Transit |
| SurfaceWater | Lake/pond |
Rooms
| Level | Type | Length | Width | Dimensions |
|---|---|---|---|---|
| Main Level | Living Room | 5.82 m | 3.69 m | 5.82 m x 3.69 m |
| Main Level | Dining Room | 5.82 m | 3.69 m | 5.82 m x 3.69 m |
| Main Level | Kitchen | 3.78 m | 3.49 m | 3.78 m x 3.49 m |
| Main Level | Bedroom | 3.6 m | 2.86 m | 3.6 m x 2.86 m |
| Main Level | Den | 1.75 m | 2.92 m | 1.75 m x 2.92 m |
https://www.realtor.ca/real-estate/27825977/1005-1035-southdown-road-mississauga-clarkson-clarkson
Interested?
Contact us for more information
Sam Allan Mcdadi
Salesperson
110 - 5805 Whittle Rd
Mississauga, Ontario L4Z 2J1
Evelyn Borys
Salesperson
110 - 5805 Whittle Rd
Mississauga, Ontario L4Z 2J1





























