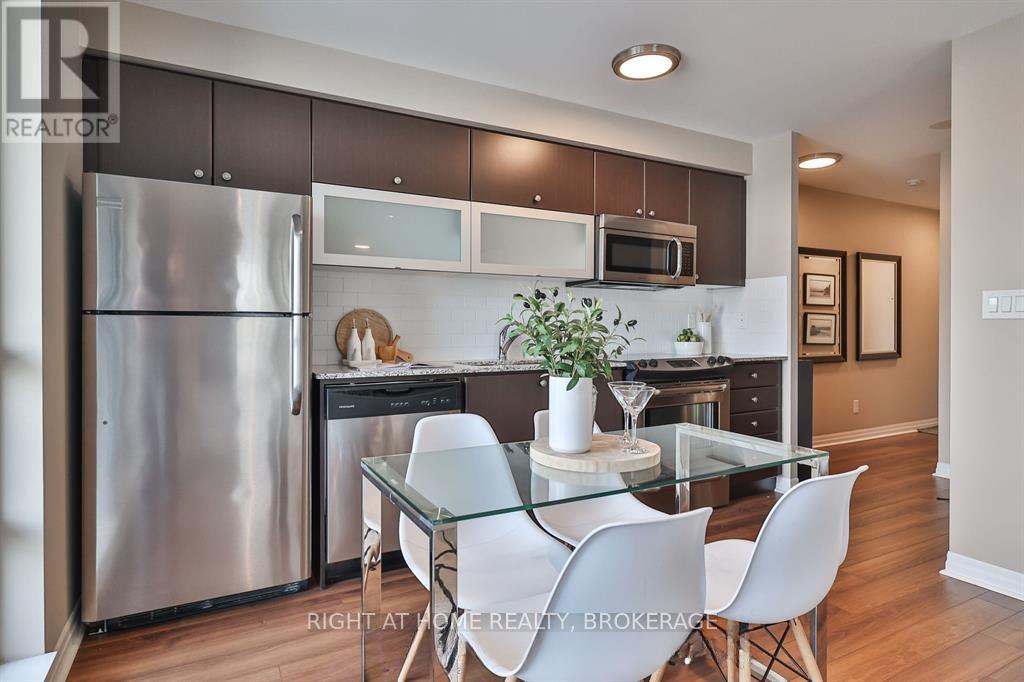1005 - 2015 Sheppard Avenue E Toronto, Ontario M2J 0B3
$2,450 Monthly
This stunning 1-bedroom + den features floor-to-ceiling windows in every room, filling the space with natural light. The open-concept layout offers a modern kitchen with stainless steel appliances & granite countertops, a versatile den perfect for a home office or guest space, and a private balcony with breathtaking city views. 1 underground parking spot and a large locke rare included for your convenience. Enjoy top-tier amenities, including a gym, indoor pool, sauna, party room, guest suites, and 24-hour concierge. Located just steps from Don Mills Station, Fairview Mall, and major highways (404/401/DVP), with shopping, dining, and entertainment all within reach. Dont wait - this unit wont last! (id:58043)
Property Details
| MLS® Number | C12048986 |
| Property Type | Single Family |
| Neigbourhood | Bayview Village |
| Community Name | Henry Farm |
| CommunityFeatures | Pets Not Allowed |
| Features | Balcony, Carpet Free |
| ParkingSpaceTotal | 1 |
Building
| BathroomTotal | 1 |
| BedroomsAboveGround | 1 |
| BedroomsBelowGround | 1 |
| BedroomsTotal | 2 |
| Amenities | Storage - Locker |
| Appliances | Range, Dishwasher, Microwave, Oven, Stove, Refrigerator |
| CoolingType | Central Air Conditioning |
| ExteriorFinish | Concrete |
| HeatingFuel | Natural Gas |
| HeatingType | Forced Air |
| SizeInterior | 599.9954 - 698.9943 Sqft |
| Type | Apartment |
Parking
| Underground | |
| Garage |
Land
| Acreage | No |
Rooms
| Level | Type | Length | Width | Dimensions |
|---|---|---|---|---|
| Ground Level | Primary Bedroom | 3 m | 3.5 m | 3 m x 3.5 m |
| Ground Level | Den | 1.6 m | 1 m | 1.6 m x 1 m |
| Ground Level | Kitchen | 4 m | 2 m | 4 m x 2 m |
| Ground Level | Bathroom | 2.5 m | 2 m | 2.5 m x 2 m |
| Ground Level | Foyer | 3 m | 1 m | 3 m x 1 m |
| Ground Level | Living Room | 4 m | 3 m | 4 m x 3 m |
Interested?
Contact us for more information
Hamid Amirrad
Salesperson
5111 New Street Unit 104
Burlington, Ontario L7L 1V2

























