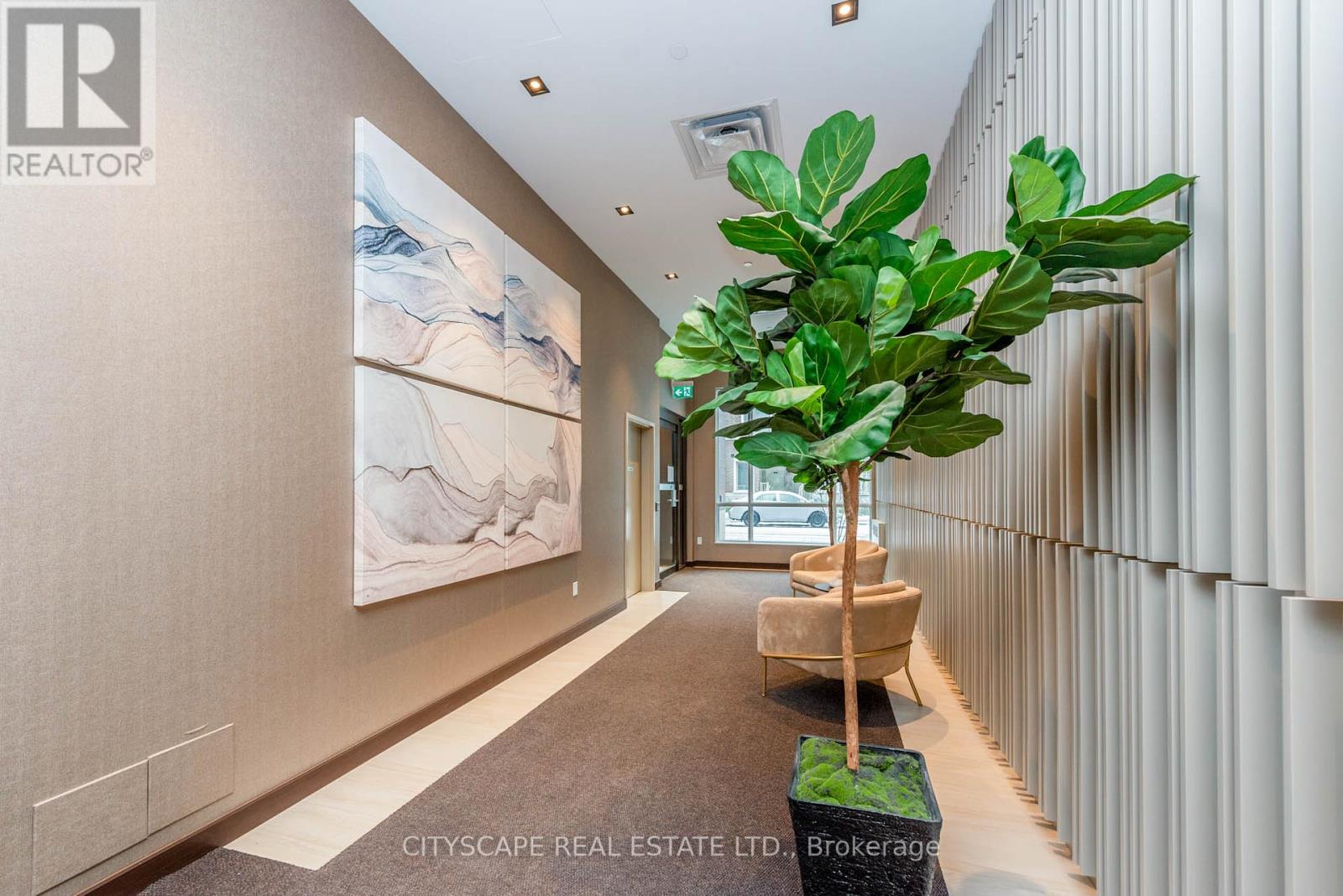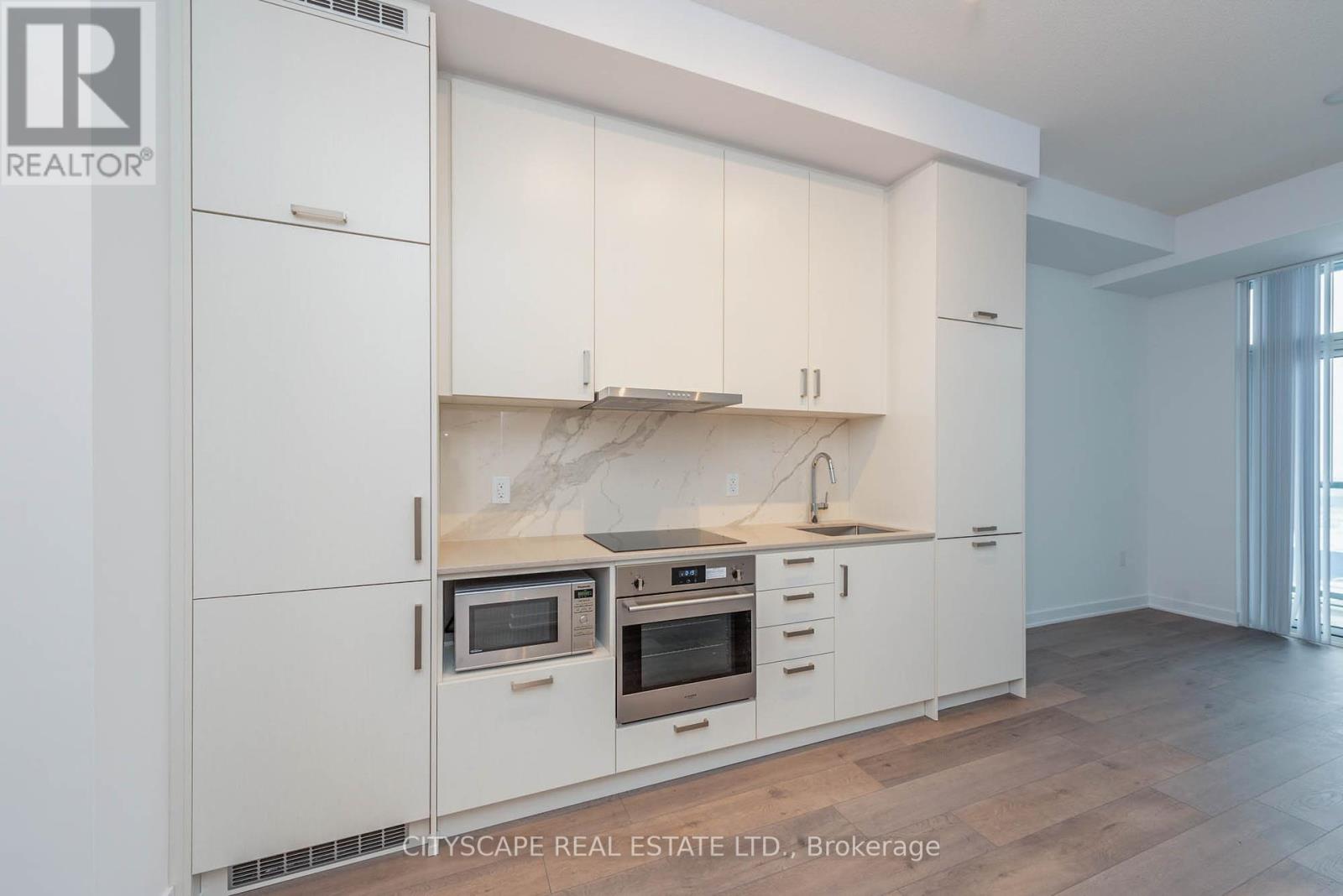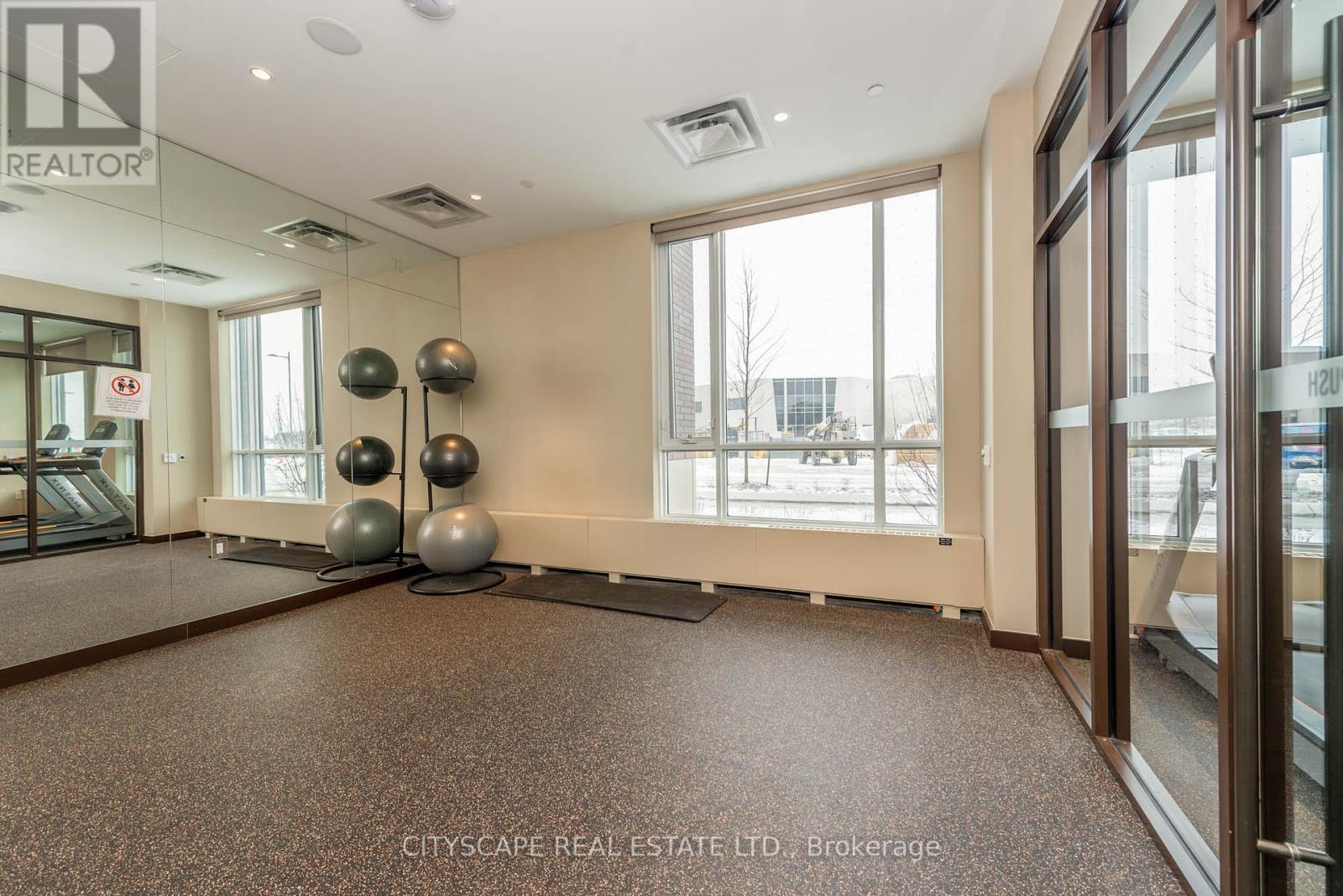1005 - 60 Honeycrisp Crescent Vaughan, Ontario L4K 0N5
$2,300 Monthly
One Year New 540 sqft condo Features All of The Elements Necessary for Those Seeking An Urban Luxury Lifestyle. 10' High Ceilings coupled with the 10th Floor View Maximize the Sense of Openness and Spaciousness. The Deluxe Kitchen is Fitted with Quartz Countertops and New appliances with Custom Cabinetry-Paneled Fronts. There ample storage space - perfect for the enthusiastic home chef. This Suite Comes Fitted With Extra Office/Sleeping Space in the Den, and an Underground Parking Spot to Serve Singles' & Couples' Lifestyle Perfectly. There are Several Visitor Parking Spots Available, Providing Convenience and Accommodation to Guests. Menkes, one of the Top Developers in the Province, has Fitted this Project with 24-Hour Concierge, a Fitness Centre, Party Room and Outdoor Terrace. Just Few Minute Short Walk to Vaughan Subway Station & Viva Bus Stops. **EXTRAS** In-suite Washer/Dryer, Dishwasher, Fridge, Stove + Hood Fan, Stainless Steel Oven & Microwave, 24/7 Concierge, Workout Room/Gym, Yoga Room, Party Room w/ Full Kitchen, Lounge Area and Outdoor Terrace, Bike Racks, Window Coverings in Unit (id:58043)
Property Details
| MLS® Number | N11930423 |
| Property Type | Single Family |
| Community Name | Vaughan Corporate Centre |
| CommunityFeatures | Pets Not Allowed |
| Features | Balcony, In Suite Laundry |
| ParkingSpaceTotal | 1 |
Building
| BathroomTotal | 1 |
| BedroomsAboveGround | 1 |
| BedroomsBelowGround | 1 |
| BedroomsTotal | 2 |
| CoolingType | Central Air Conditioning |
| FlooringType | Laminate |
| HeatingFuel | Electric |
| HeatingType | Forced Air |
| SizeInterior | 499.9955 - 598.9955 Sqft |
| Type | Apartment |
Parking
| Underground |
Land
| Acreage | No |
Rooms
| Level | Type | Length | Width | Dimensions |
|---|---|---|---|---|
| Main Level | Living Room | Measurements not available | ||
| Main Level | Kitchen | Measurements not available | ||
| Main Level | Bedroom | Measurements not available | ||
| Main Level | Den | Measurements not available |
Interested?
Contact us for more information
Jaskaran Singh Ranu
Salesperson
885 Plymouth Dr #2
Mississauga, Ontario L5V 0B5


























