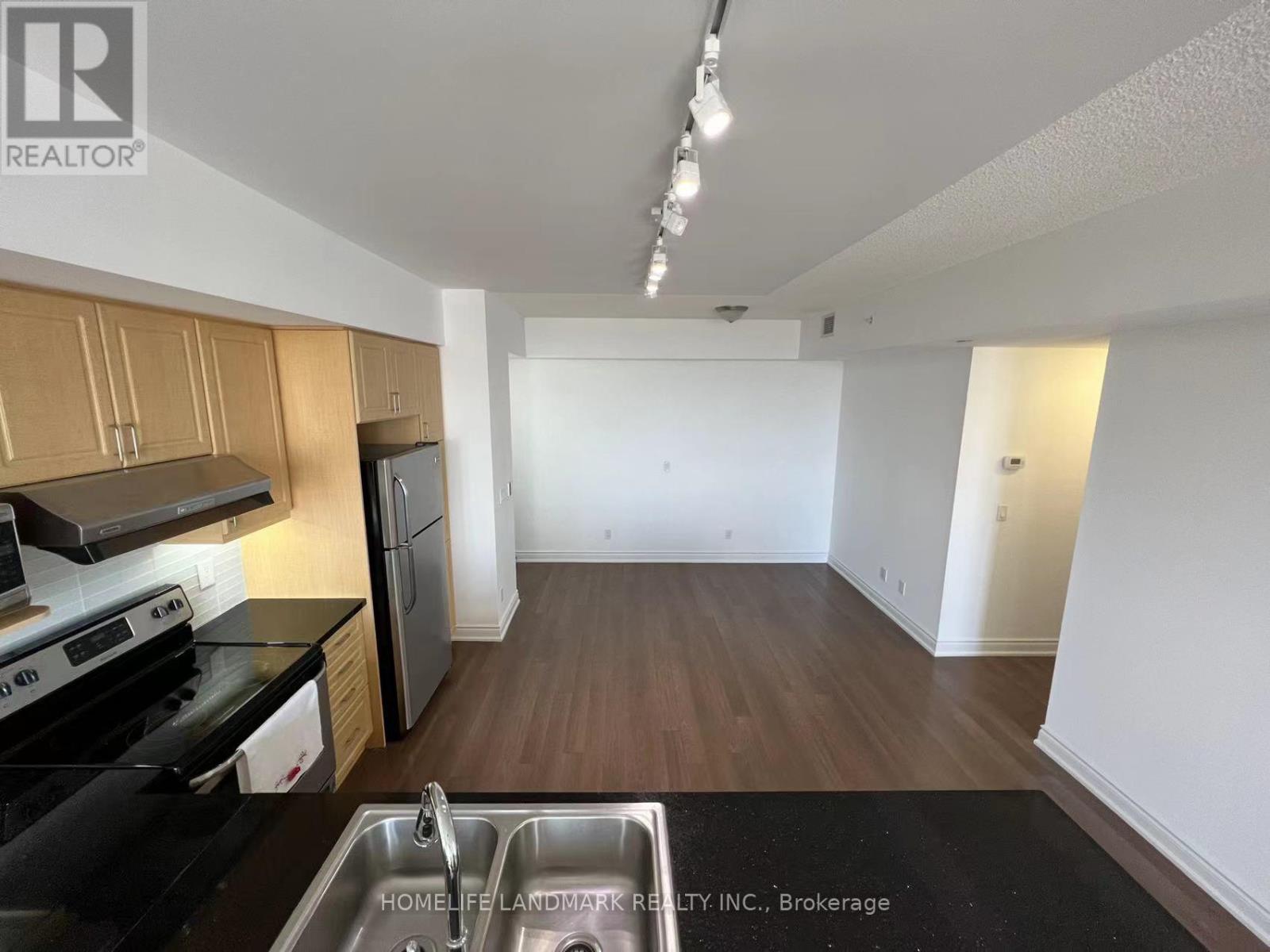1005 - 89 South Town Center Boulevard Markham, Ontario L6G 0E8
3 Bedroom
2 Bathroom
899.9921 - 998.9921 sqft
Indoor Pool
Central Air Conditioning
Forced Air
$2,950 Monthly
Luxury Fontana Bldg In The Centre Of Markham, Bright Spacious Corner Unit With Unobstructed Sw Exposure, . Open Kitchen W/Granite Countertop, 9"" Smooth Ceiling, Unionville School Zone, School Bus Route, Mins To Viva, Civic Centre, Hwy 404/407, Theater, Wholefood, 2 Level Grand Lobby . 24 Hr Concierge, Indoor Swimming Pool And Basketball Court Etc. **** EXTRAS **** Fridge, Stove, B/I Dishwasher, Range Hood, Washer, Dryer, Window Coverings. (id:58043)
Property Details
| MLS® Number | N9350449 |
| Property Type | Single Family |
| Community Name | Unionville |
| AmenitiesNearBy | Park, Public Transit, Schools |
| CommunityFeatures | Pet Restrictions |
| Features | Balcony, Carpet Free |
| ParkingSpaceTotal | 1 |
| PoolType | Indoor Pool |
| ViewType | View |
Building
| BathroomTotal | 2 |
| BedroomsAboveGround | 2 |
| BedroomsBelowGround | 1 |
| BedroomsTotal | 3 |
| Amenities | Security/concierge, Exercise Centre, Visitor Parking, Storage - Locker |
| CoolingType | Central Air Conditioning |
| ExteriorFinish | Concrete |
| HeatingFuel | Natural Gas |
| HeatingType | Forced Air |
| SizeInterior | 899.9921 - 998.9921 Sqft |
| Type | Apartment |
Parking
| Underground |
Land
| Acreage | No |
| LandAmenities | Park, Public Transit, Schools |
Rooms
| Level | Type | Length | Width | Dimensions |
|---|---|---|---|---|
| Main Level | Living Room | 3.7 m | 4.5 m | 3.7 m x 4.5 m |
| Main Level | Dining Room | 3.6 m | 4.5 m | 3.6 m x 4.5 m |
| Main Level | Kitchen | 3.6 m | 4.5 m | 3.6 m x 4.5 m |
| Main Level | Den | 2.1 m | 2.1 m | 2.1 m x 2.1 m |
| Main Level | Primary Bedroom | 4.7 m | 3.1 m | 4.7 m x 3.1 m |
| Main Level | Bedroom 2 | 3.1 m | 2.9 m | 3.1 m x 2.9 m |
Interested?
Contact us for more information
Jon Yu
Salesperson
Homelife Landmark Realty Inc.
7240 Woodbine Ave Unit 103
Markham, Ontario L3R 1A4
7240 Woodbine Ave Unit 103
Markham, Ontario L3R 1A4






















