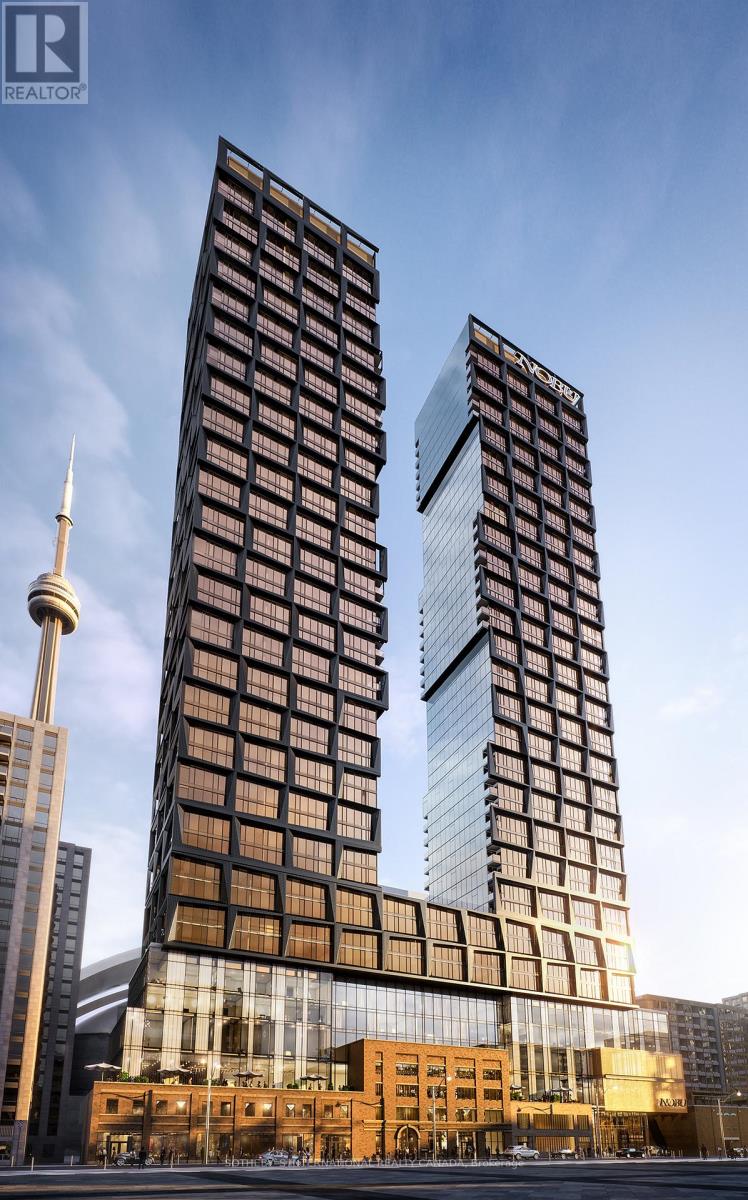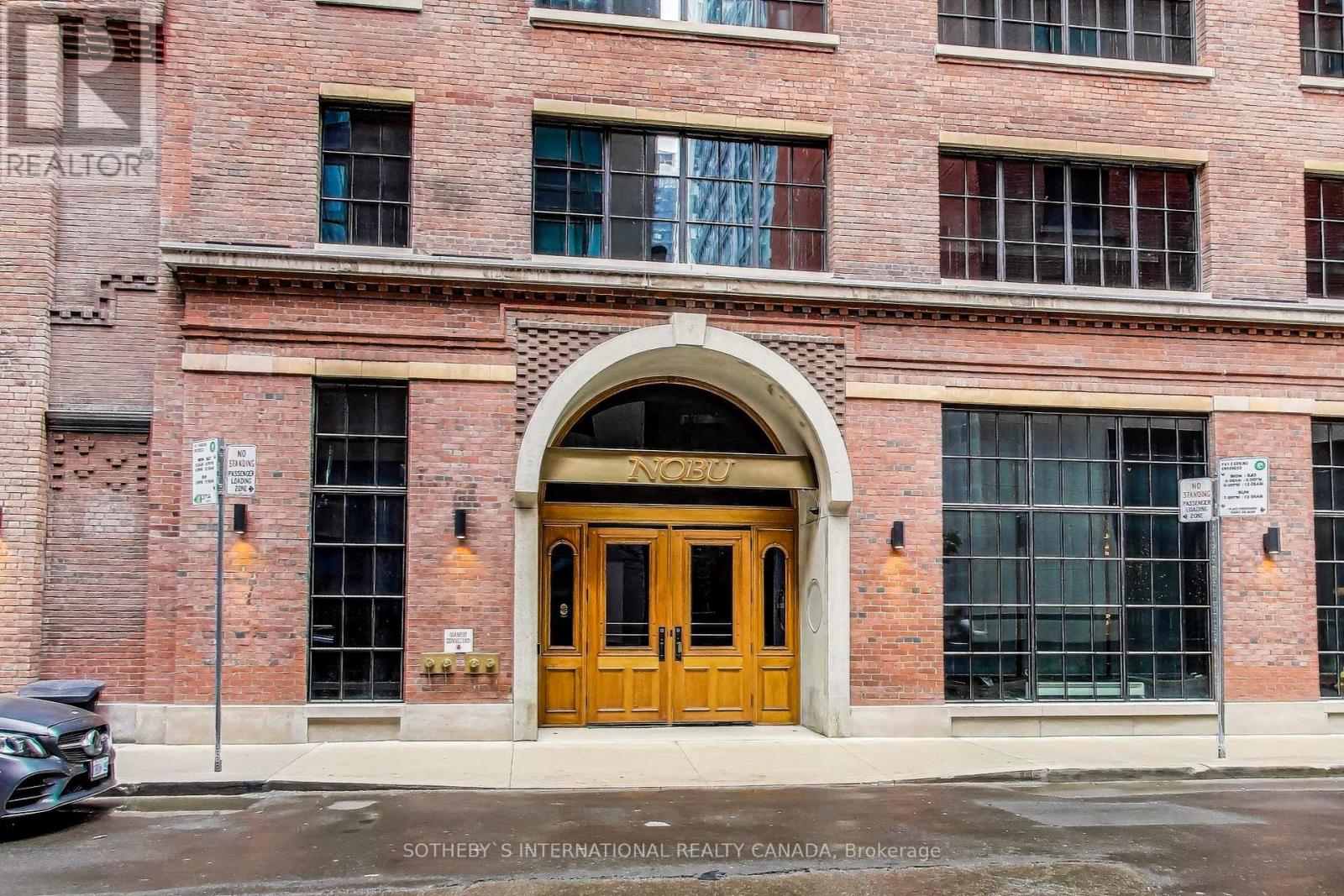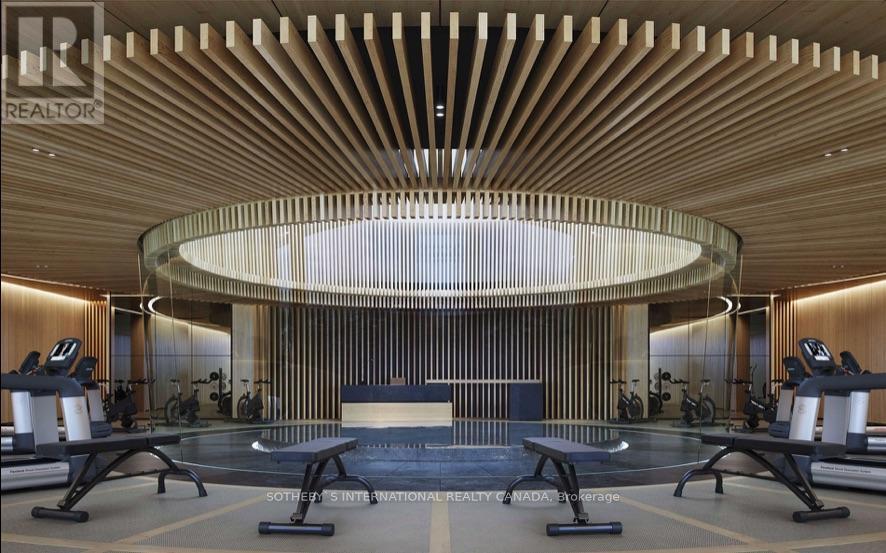1006 - 35 Mercer Street W Toronto, Ontario M5V 0V1
$2,600 Monthly
Welcome to luxury at Nobu Residences. This 2 bedroom, 2 bathroom unit spacious unit with plenty of natural light is perfect for being in the heart of the city where all the action is. The 9 ft high ceilings make this unit feel much bigger than it is, and there are only two units on this floor.You are steps away from Torontos Entertainment District in King West, with yoga studios, spin classes, coffee shops, bars, restaurants, supermarkets, streetcars all on your doorstep. It is a short walk to Yonge St., Financial District/ Bay St., Queen St., The Well, Chinatown, Rogers Centre, CN Tower, waterfront and so much more. Walk score of 99/100: transit score of 100/100Residents of Nobu Residences enjoy a wealth of amenities, including a state of the art fitness centre, outdoor terrace, 24-hour concierge service. The world class NOBU restaurant 15,000 sq ft is on the ground floor in case you dont want to cook dinner!Amenities incl. indoor pool, state of the art gym, party room, Zen garden/ rooftop terrace. 660 bike storage spaces.Ready to move in. (id:58043)
Property Details
| MLS® Number | C12052020 |
| Property Type | Single Family |
| Neigbourhood | Spadina—Fort York |
| Community Name | Niagara |
| AmenitiesNearBy | Public Transit |
| CommunityFeatures | Pet Restrictions |
| Features | Carpet Free, In Suite Laundry |
Building
| BathroomTotal | 2 |
| BedroomsAboveGround | 2 |
| BedroomsTotal | 2 |
| Age | New Building |
| Amenities | Exercise Centre, Party Room, Security/concierge |
| Appliances | Dishwasher, Dryer, Freezer, Stove, Washer, Window Coverings, Refrigerator |
| CoolingType | Central Air Conditioning |
| ExteriorFinish | Concrete |
| FlooringType | Laminate, Tile |
| HeatingFuel | Electric |
| HeatingType | Forced Air |
| SizeInterior | 599.9954 - 698.9943 Sqft |
| Type | Apartment |
Parking
| No Garage |
Land
| Acreage | No |
| LandAmenities | Public Transit |
Rooms
| Level | Type | Length | Width | Dimensions |
|---|---|---|---|---|
| Main Level | Foyer | 1.2 m | 4 m | 1.2 m x 4 m |
| Main Level | Living Room | 3.3 m | 2.3 m | 3.3 m x 2.3 m |
| Main Level | Kitchen | 3.2 m | 3.4 m | 3.2 m x 3.4 m |
| Main Level | Primary Bedroom | 3 m | 3.4 m | 3 m x 3.4 m |
| Main Level | Bedroom 2 | 2.7 m | 2.7 m | 2.7 m x 2.7 m |
| Main Level | Bathroom | Measurements not available |
https://www.realtor.ca/real-estate/28097635/1006-35-mercer-street-w-toronto-niagara-niagara
Interested?
Contact us for more information
Amanda Briggs
Salesperson
3109 Bloor St West #1
Toronto, Ontario M8X 1E2




























