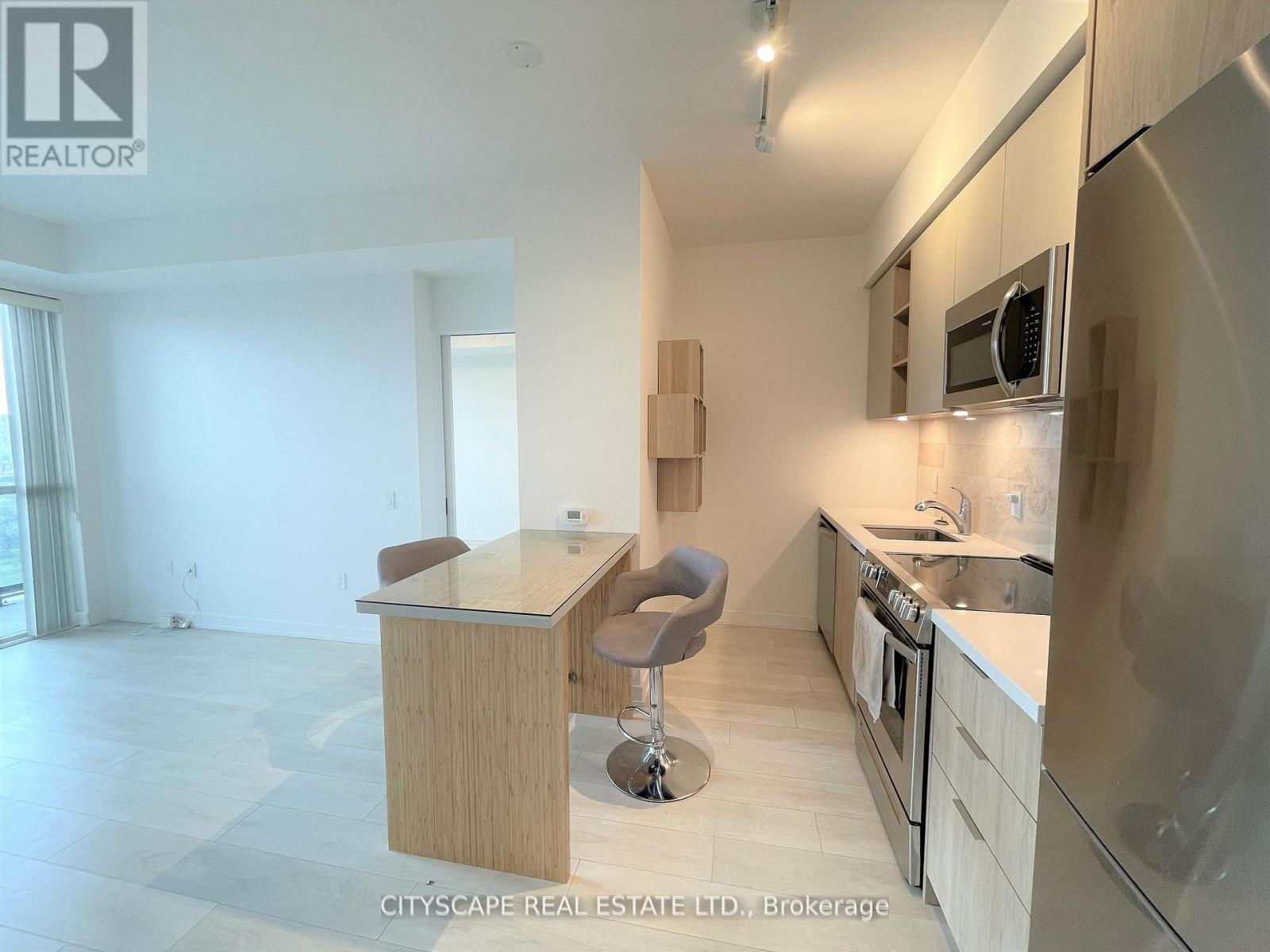1007 - 30 Ordnance Street Toronto, Ontario M6K 0C8
$3,150 Monthly
Discover urban living at its finest in this sleek and modern 2B & 2WR condo, nestled in Toronto's coveted Fort York area. With floor-to-ceiling windows illuminating the space, upgraded laminate flooring, and high smooth ceilings, this residence exudes contemporary elegance.The kitchen boasts a Caesar stone countertop, w/backsplash and 5 stainless steel appliances, perfect for culinary enthusiasts. Step onto the large private balcony, accessible from two points, and indulge in unobstructed north views of the vibrant King West district.Enjoy the convenience of easy transport to downtown. Short Walk to Ontario Place, the Exhibition Place, and our BMO Soccer Field.Watch the stunning sunrises along the shores of Lake Ontario. Endless opportunities for leisure and exploration.Welcome to your dream rental. (id:58043)
Property Details
| MLS® Number | C12006170 |
| Property Type | Single Family |
| Neigbourhood | Fort York-Liberty Village |
| Community Name | Niagara |
| Community Features | Pet Restrictions |
| Features | Balcony |
Building
| Bathroom Total | 2 |
| Bedrooms Above Ground | 2 |
| Bedrooms Total | 2 |
| Age | 0 To 5 Years |
| Amenities | Storage - Locker |
| Appliances | Window Coverings |
| Cooling Type | Central Air Conditioning |
| Exterior Finish | Concrete |
| Flooring Type | Laminate, Tile |
| Heating Fuel | Natural Gas |
| Heating Type | Forced Air |
| Size Interior | 600 - 699 Ft2 |
| Type | Apartment |
Parking
| No Garage |
Land
| Acreage | No |
Rooms
| Level | Type | Length | Width | Dimensions |
|---|---|---|---|---|
| Flat | Kitchen | 3.45 m | 1.69 m | 3.45 m x 1.69 m |
| Flat | Living Room | 4.31 m | 3 m | 4.31 m x 3 m |
| Flat | Dining Room | 4.31 m | 3 m | 4.31 m x 3 m |
| Flat | Primary Bedroom | 3.1 m | 3.72 m | 3.1 m x 3.72 m |
| Flat | Bedroom 2 | 2.96 m | 2.6 m | 2.96 m x 2.6 m |
| Flat | Bathroom | 2.54 m | 1.5 m | 2.54 m x 1.5 m |
https://www.realtor.ca/real-estate/27993674/1007-30-ordnance-street-toronto-niagara-niagara
Contact Us
Contact us for more information
Rakesh Chander Babber
Salesperson
www.rakeshbabber.com/
885 Plymouth Dr #2
Mississauga, Ontario L5V 0B5
(905) 241-2222
(905) 241-3333


































