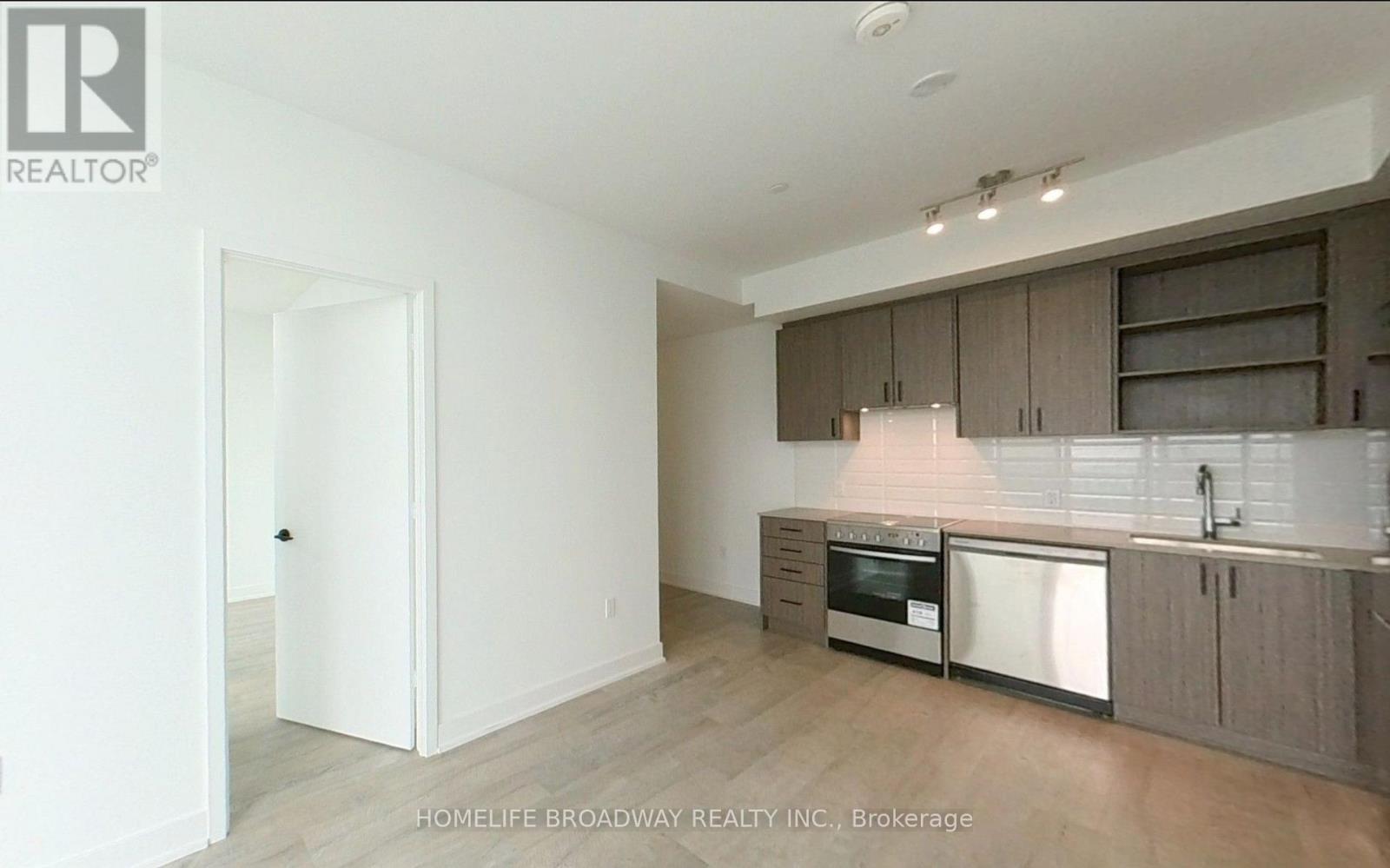1007 - 50 George Butchart Drive Toronto, Ontario M3K 0C9
$2,900 Monthly
Top Level Corner Unit, Penthouse Like Lifestyle! Peaceful East Sunrises, Clear South Toronto Skyline Views! Spacious with 2 Balconies, Dual Temperatures + Excellent Appliances! 1 Parking, 1 Locker & Internet Included! 2 Bedrooms, 2 Bathrooms. Primary Bedroom Has Ensuite Bathroom, Walk In Closet & Private Balcony! 2nd Bedroom Has A Window Facing The Outside! Newer Home Opportunity For Students & Professionals Who Go To School Or Work In The Downsview Area. Massive Downsview Park, Great For Biking/Running/Walking. Ideal For Going To York University, Downtown Toronto, Hwy 401 & 400. Safe With 24 Hours Security. 2 Balconies Multiple Views, Modern Kitchen, Stainless Steel Appliances & Quartz Countertops. Amenities Include A Full Size Gym, Fitness Room W/ Yoga Studio, Party Room (Indoor/Outdoor), Bbq Area, Etc. (id:58043)
Property Details
| MLS® Number | W11996686 |
| Property Type | Single Family |
| Neigbourhood | Downsview |
| Community Name | Downsview-Roding-CFB |
| AmenitiesNearBy | Park, Public Transit, Schools, Place Of Worship |
| CommunicationType | High Speed Internet |
| CommunityFeatures | Pet Restrictions |
| Features | Balcony |
| ParkingSpaceTotal | 1 |
| ViewType | View |
Building
| BathroomTotal | 2 |
| BedroomsAboveGround | 2 |
| BedroomsTotal | 2 |
| Age | 0 To 5 Years |
| Amenities | Security/concierge, Exercise Centre, Party Room, Visitor Parking, Storage - Locker |
| CoolingType | Central Air Conditioning, Ventilation System |
| ExteriorFinish | Concrete |
| FlooringType | Laminate |
| SizeInterior | 699.9943 - 798.9932 Sqft |
| Type | Apartment |
Parking
| Underground | |
| No Garage |
Land
| Acreage | No |
| LandAmenities | Park, Public Transit, Schools, Place Of Worship |
Rooms
| Level | Type | Length | Width | Dimensions |
|---|---|---|---|---|
| Flat | Living Room | 5.9 m | 3.59 m | 5.9 m x 3.59 m |
| Flat | Dining Room | 5.9 m | 3.59 m | 5.9 m x 3.59 m |
| Flat | Kitchen | 5.9 m | 3.59 m | 5.9 m x 3.59 m |
| Flat | Bedroom | 3.49 m | 2.8 m | 3.49 m x 2.8 m |
| Flat | Bedroom 2 | 2.43 m | 2.42 m | 2.43 m x 2.42 m |
Interested?
Contact us for more information
Jonathan Lo
Broker
1455 16th Avenue, Suite 201
Richmond Hill, Ontario L4B 4W5
























