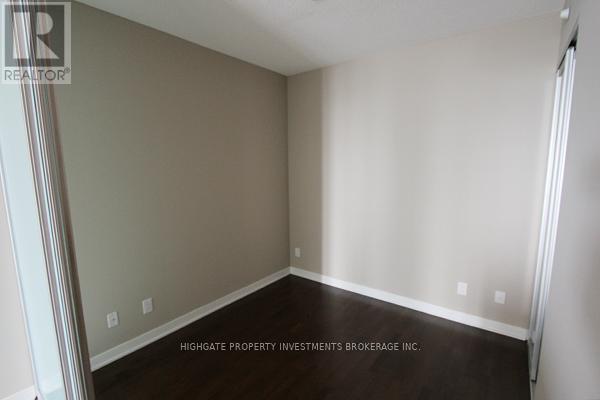1007 - 90 Park Lawn Road Toronto, Ontario M8Y 0B6
$2,699 Monthly
Award-Winning South Beach Condos. Open-Concept, Spacious Living And Dining Area. Striking Floor-To-Ceiling Panoramic Windows. Two Sizable Bedrooms Encased By Elegant Frosted Sliding Doors. Master Suite Features Large Picture Windows, Walk-In Closet With Organizers And 3-Piece Ensuite. Modern Kitchen With Large Island, Granite Counters, Built-In Stainless Steel Appliances And Ample Cabinetry Space. Two Luxurious Full Bathrooms. Private Balcony. (id:58043)
Property Details
| MLS® Number | W11955861 |
| Property Type | Single Family |
| Neigbourhood | Etobicoke |
| Community Name | Mimico |
| AmenitiesNearBy | Public Transit, Schools |
| CommunityFeatures | Pet Restrictions |
| Features | Balcony |
| ParkingSpaceTotal | 1 |
| ViewType | View |
Building
| BathroomTotal | 2 |
| BedroomsAboveGround | 2 |
| BedroomsTotal | 2 |
| Amenities | Security/concierge, Exercise Centre, Party Room, Storage - Locker |
| Appliances | Dishwasher, Dryer, Microwave, Refrigerator, Stove, Washer |
| CoolingType | Central Air Conditioning |
| ExteriorFinish | Concrete |
| FlooringType | Laminate |
| HeatingFuel | Natural Gas |
| HeatingType | Forced Air |
| SizeInterior | 799.9932 - 898.9921 Sqft |
| Type | Apartment |
Parking
| Underground | |
| Garage |
Land
| Acreage | No |
| LandAmenities | Public Transit, Schools |
| SurfaceWater | Lake/pond |
Rooms
| Level | Type | Length | Width | Dimensions |
|---|---|---|---|---|
| Ground Level | Kitchen | 3.63 m | 3.35 m | 3.63 m x 3.35 m |
| Ground Level | Living Room | 4.75 m | 2.92 m | 4.75 m x 2.92 m |
| Ground Level | Dining Room | 4.75 m | 2.92 m | 4.75 m x 2.92 m |
| Ground Level | Foyer | 4 m | 1.8 m | 4 m x 1.8 m |
| Ground Level | Primary Bedroom | 3.05 m | 3 m | 3.05 m x 3 m |
| Ground Level | Bedroom 2 | 2.7 m | 2.67 m | 2.7 m x 2.67 m |
https://www.realtor.ca/real-estate/27877601/1007-90-park-lawn-road-toronto-mimico-mimico
Interested?
Contact us for more information
Justin Maloney
Broker
51 Jevlan Drive Unit 6a
Vaughan, Ontario L4L 8C2

















