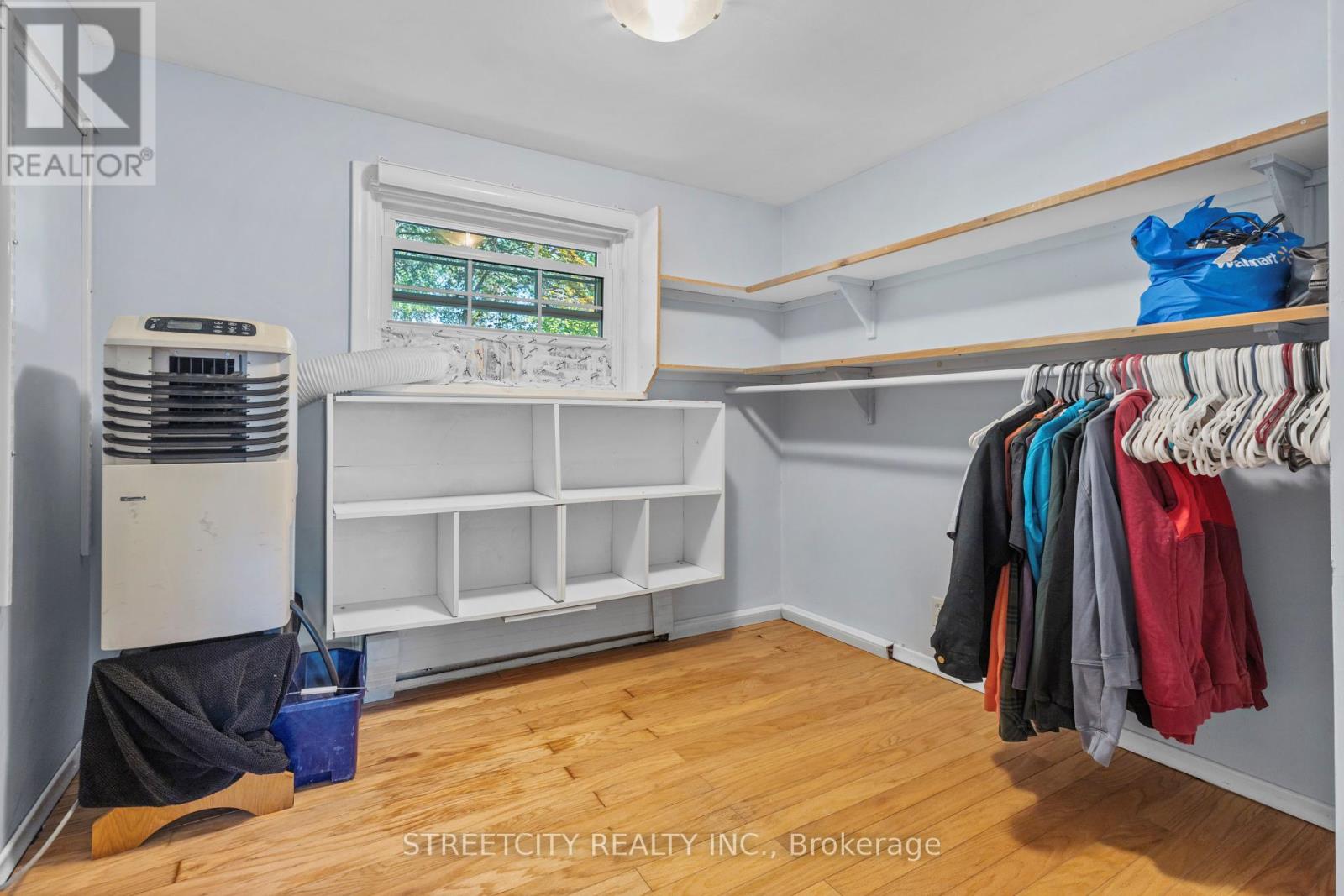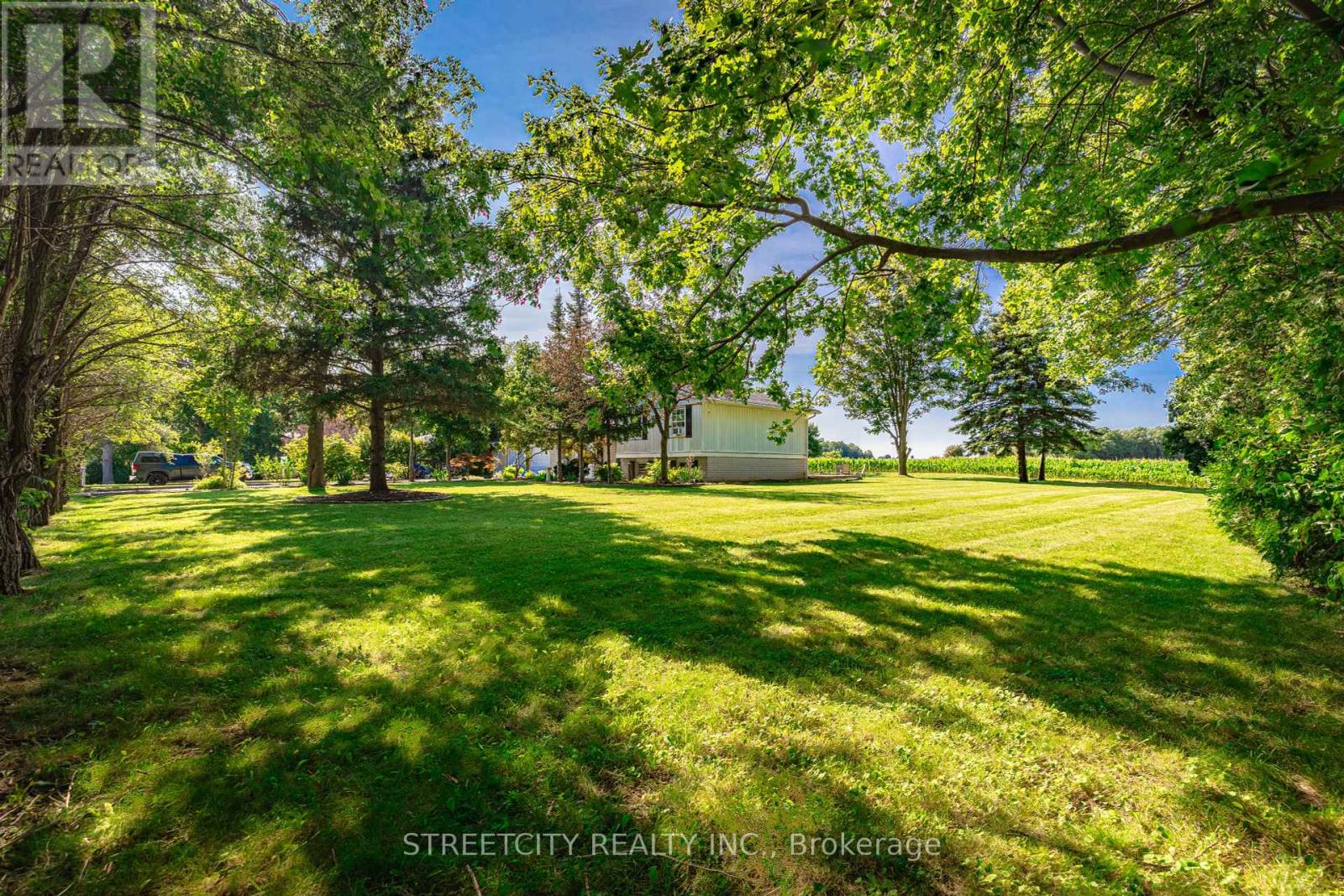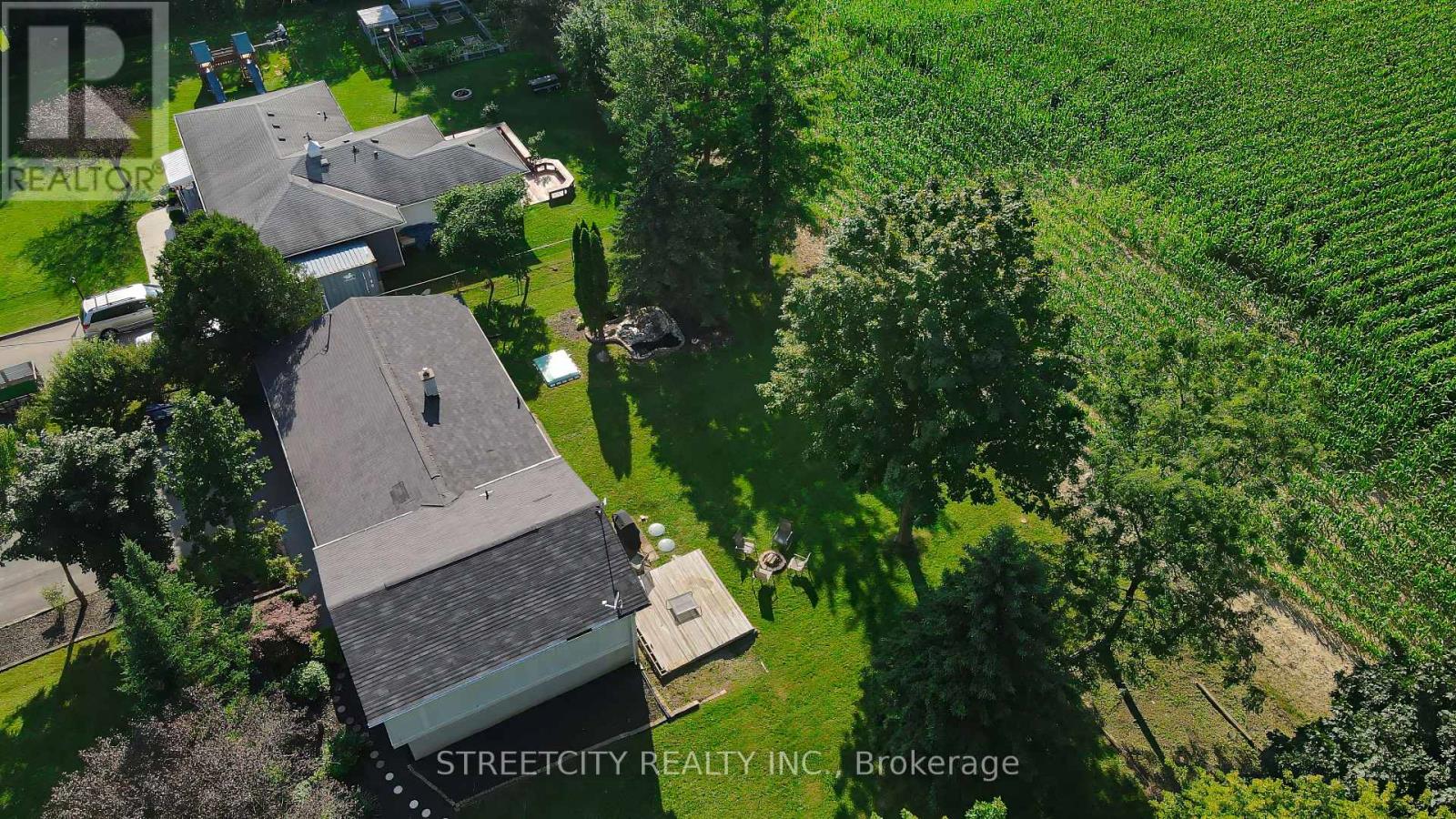1007 Sunningdale Road W London, Ontario N6G 5B7
$759,900
Rare opportunity to own a prime piece of real estate on Sunningdale Road W! Discover yourcountry/city oasis at 1007 Sunningdale Road W, nestled in North West London. This charming home, seton a 0.5-acre lot, backs onto beautiful farmland, offering comfort, convenience, and a touch ofnature. With a lot size of 150 x 137, there's ample potential for development or severance. Stepinside this 4-level side split to be greeted by an open-concept living and kitchen area. Enjoycooking dinner while gazing out the window at one of the most beautiful sunsets you can imagine.Upstairs, you will find three generously sized bedrooms and a 4-piece bathroom. The third leveloffers two additional bedrooms and a 3-piece bathroom. Down on the fourth level you will find afamily and or rec room for additional space for the family! Make your way to the backyard to hostall your summer night BBQ parties with breathtaking views. Located near Hyde Park Plaza, parks,trails, pickleball courts, and great s **** EXTRAS **** Property being sold as-is as the seller has never resided in the property. Please allow 24 hour irrevocable to accommodate sellers schedule. Send all offers to dc@realtorcoburn.com (id:58043)
Open House
This property has open houses!
2:00 pm
Ends at:4:00 pm
Property Details
| MLS® Number | X9344491 |
| Property Type | Single Family |
| Community Name | North K |
| ParkingSpaceTotal | 8 |
Building
| BathroomTotal | 2 |
| BedroomsAboveGround | 3 |
| BedroomsBelowGround | 2 |
| BedroomsTotal | 5 |
| BasementDevelopment | Finished |
| BasementType | Full (finished) |
| ConstructionStyleAttachment | Detached |
| ConstructionStyleSplitLevel | Sidesplit |
| CoolingType | Window Air Conditioner |
| ExteriorFinish | Brick, Vinyl Siding |
| FoundationType | Block |
| HeatingType | Baseboard Heaters |
| Type | House |
Parking
| Attached Garage |
Land
| Acreage | No |
| Sewer | Septic System |
| SizeDepth | 150 Ft |
| SizeFrontage | 137 Ft |
| SizeIrregular | 137 X 150 Ft |
| SizeTotalText | 137 X 150 Ft |
Rooms
| Level | Type | Length | Width | Dimensions |
|---|---|---|---|---|
| Basement | Family Room | 6.09 m | 3.86 m | 6.09 m x 3.86 m |
| Lower Level | Bedroom 4 | 2.71 m | 2.66 m | 2.71 m x 2.66 m |
| Lower Level | Bedroom 5 | 7.51 m | 2.48 m | 7.51 m x 2.48 m |
| Lower Level | Bathroom | Measurements not available | ||
| Main Level | Kitchen | 3.35 m | 3.68 m | 3.35 m x 3.68 m |
| Main Level | Dining Room | 2.89 m | 3.75 m | 2.89 m x 3.75 m |
| Main Level | Living Room | 6.35 m | 3.88 m | 6.35 m x 3.88 m |
| Upper Level | Bedroom | 3.73 m | 3.32 m | 3.73 m x 3.32 m |
| Upper Level | Bedroom 2 | 2.64 m | 2.69 m | 2.64 m x 2.69 m |
| Upper Level | Bedroom 3 | 3.02 m | 3.32 m | 3.02 m x 3.32 m |
| Upper Level | Bathroom | Measurements not available |
https://www.realtor.ca/real-estate/27401502/1007-sunningdale-road-w-london-north-k
Interested?
Contact us for more information
Dylan Coburn
Salesperson











































