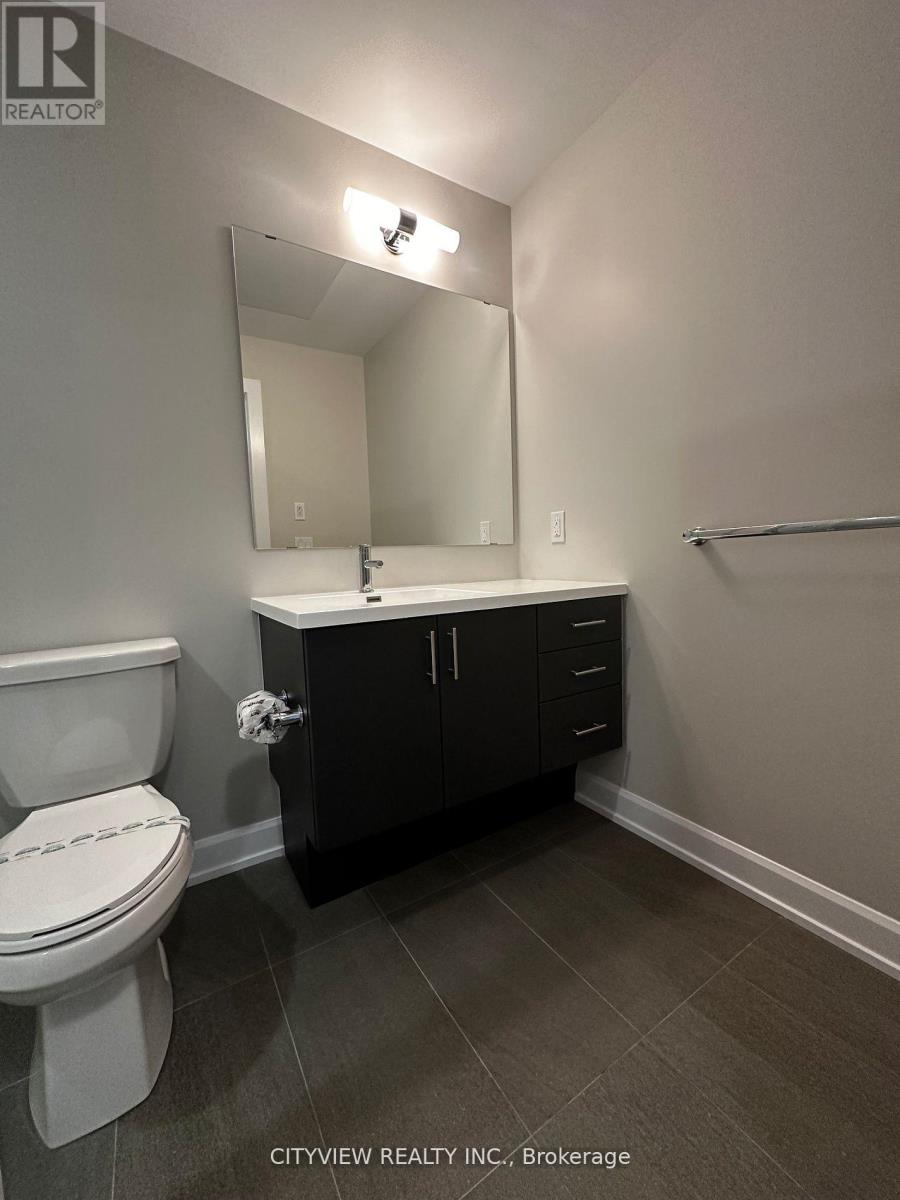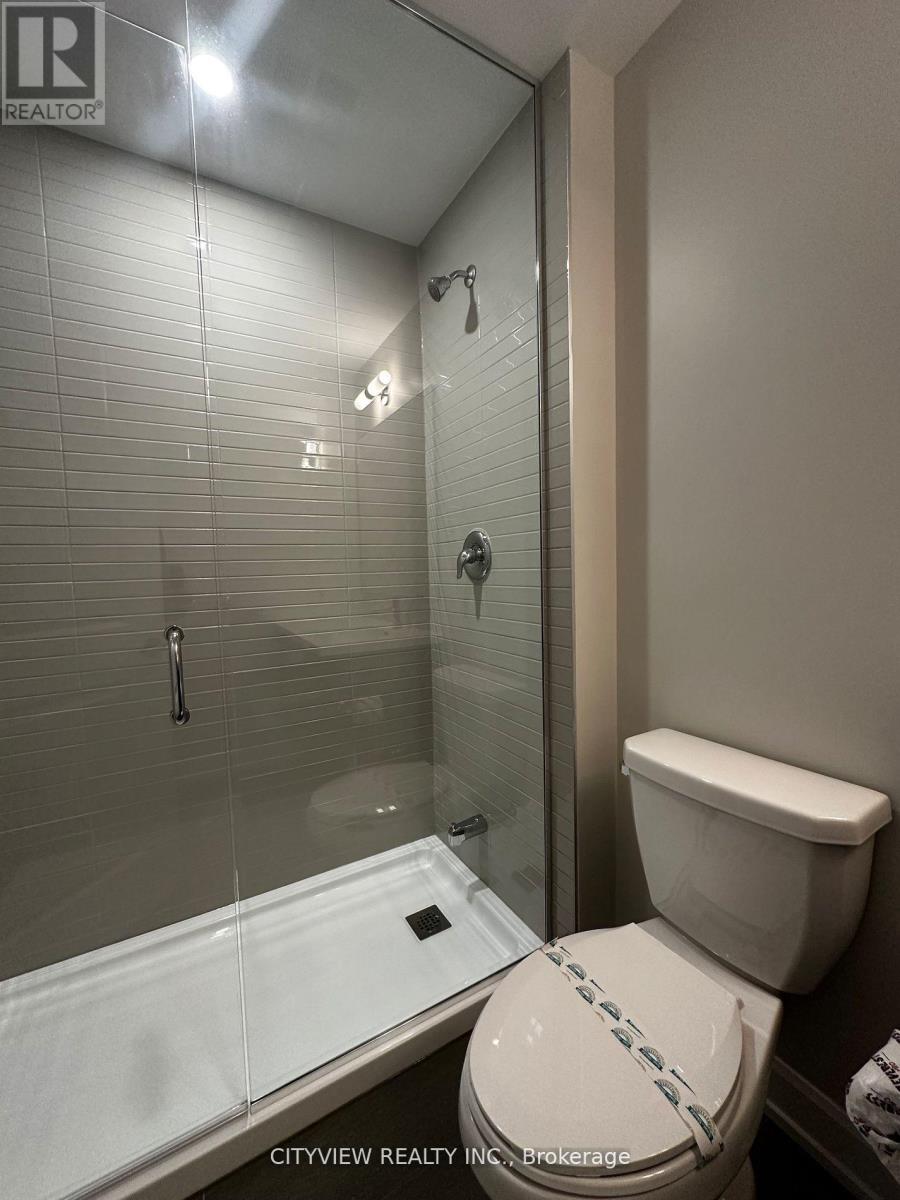1008 - 3220 William Coltson Avenue Oakville, Ontario L6H 7C2
$2,600 Monthly
Stunning one plus den unit in the much sought after upper west side 2 tower. Stunning unit features laminate flooring throughout. Open concept den. Large kitchen with extra cabinet space and breakfast bar. Open concept living/dining room walking out to large balcony with unobstructed west views. Spacious primary bedroom with large walk in closet. Unit comes equipped with a keyless smart entry system controlled by a keypad and a smart home system. Resident can enjoy access to world-class amenities, including 3 party rooms for hosting gatherings, a state-of-the-art gym for staying active, and a social lounge for relaxation and mingling with neighbors. Experience urban living at its finest in this exceptional condo, where luxury, convenience, and comfort converge seamlessly. (id:58043)
Property Details
| MLS® Number | W10413052 |
| Property Type | Single Family |
| Community Name | Rural Oakville |
| CommunityFeatures | Pets Not Allowed |
| Features | Balcony |
| ParkingSpaceTotal | 1 |
Building
| BathroomTotal | 1 |
| BedroomsAboveGround | 1 |
| BedroomsBelowGround | 1 |
| BedroomsTotal | 2 |
| Amenities | Storage - Locker, Security/concierge |
| Appliances | Dishwasher, Dryer, Microwave, Refrigerator, Stove, Washer |
| CoolingType | Central Air Conditioning |
| ExteriorFinish | Concrete |
| FlooringType | Laminate |
| HeatingFuel | Natural Gas |
| HeatingType | Forced Air |
| SizeInterior | 599.9954 - 698.9943 Sqft |
| Type | Apartment |
Parking
| Underground |
Land
| Acreage | No |
Rooms
| Level | Type | Length | Width | Dimensions |
|---|---|---|---|---|
| Flat | Living Room | 4.57 m | 3.35 m | 4.57 m x 3.35 m |
| Flat | Dining Room | 4.57 m | 3.35 m | 4.57 m x 3.35 m |
| Flat | Kitchen | 2.51 m | 3.05 m | 2.51 m x 3.05 m |
| Flat | Primary Bedroom | 3.05 m | 3.05 m | 3.05 m x 3.05 m |
| Flat | Den | 2.08 m | 2.03 m | 2.08 m x 2.03 m |
https://www.realtor.ca/real-estate/27629149/1008-3220-william-coltson-avenue-oakville-rural-oakville
Interested?
Contact us for more information
Maher Dib
Salesperson
525 Curran Place
Mississauga, Ontario L5B 0H4
Moe Dib
Salesperson
525 Curran Place
Mississauga, Ontario L5B 0H4






















