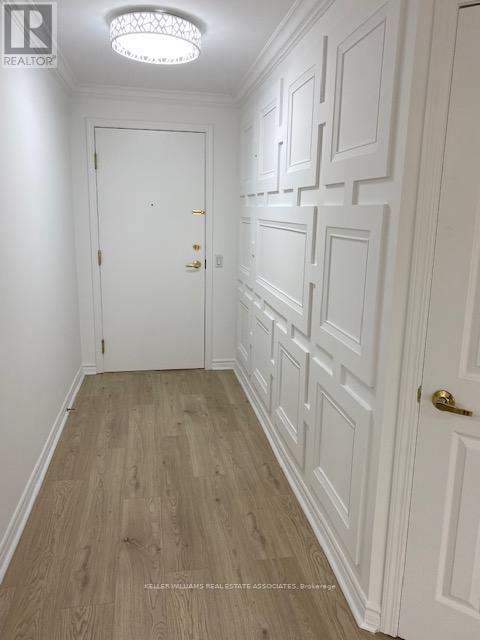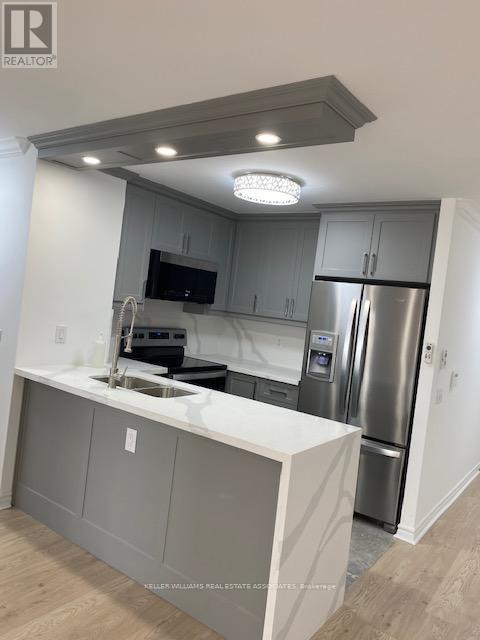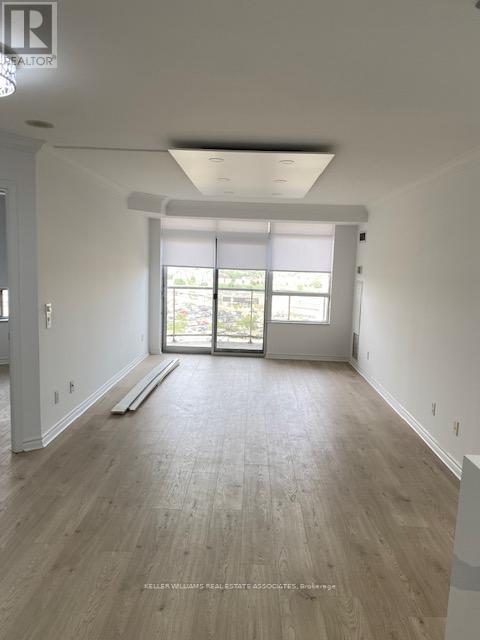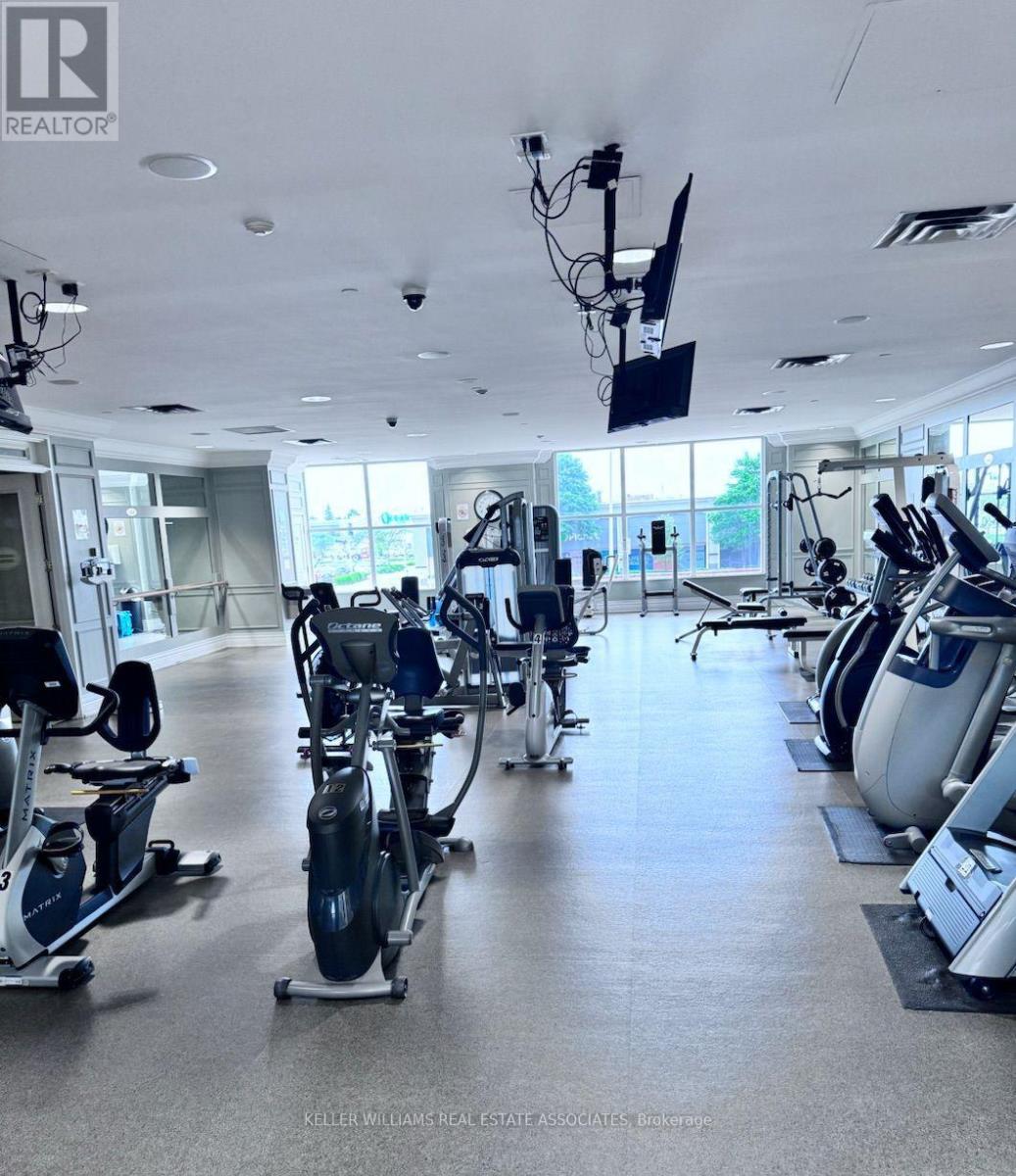1008 - 35 Kingsbridge Garden Circle Mississauga, Ontario L5R 3Z5
$3,200 Monthly
Sought After Skymark West Condo For Lease! Fabulous Unobstructed City Views. Spacious Two Bedroom Unit With Private Balcony. Laminate Floors Throughout. Newly Renovated Hallways. Easy Access To H401/403/QEW, Close To Square One, Restaurants, Schools, Parks Etc. New LRT Will Be Steps Away. No Other Building Like this One In Mississauga. Don't Miss This One! **** EXTRAS **** Full 24Hr Security, Indoor Pool, Bowling Alley, Tennis Court, Squash Court, Car Wash, Too Many Amenities To List (id:58043)
Property Details
| MLS® Number | W11906885 |
| Property Type | Single Family |
| Neigbourhood | Hurontario |
| Community Name | Hurontario |
| AmenitiesNearBy | Hospital, Park, Public Transit, Schools |
| CommunityFeatures | Pets Not Allowed, School Bus |
| Features | Balcony, Carpet Free |
| ParkingSpaceTotal | 1 |
| PoolType | Indoor Pool |
Building
| BathroomTotal | 1 |
| BedroomsAboveGround | 2 |
| BedroomsTotal | 2 |
| Amenities | Car Wash, Security/concierge, Exercise Centre, Storage - Locker |
| Appliances | Dishwasher, Dryer, Refrigerator, Stove, Washer, Window Coverings |
| CoolingType | Central Air Conditioning |
| ExteriorFinish | Brick |
| FlooringType | Marble, Laminate |
| HeatingFuel | Natural Gas |
| HeatingType | Forced Air |
| SizeInterior | 899.9921 - 998.9921 Sqft |
| Type | Apartment |
Parking
| Underground |
Land
| Acreage | No |
| LandAmenities | Hospital, Park, Public Transit, Schools |
Rooms
| Level | Type | Length | Width | Dimensions |
|---|---|---|---|---|
| Ground Level | Kitchen | 3.65 m | 2.7 m | 3.65 m x 2.7 m |
| Ground Level | Living Room | 5.96 m | 3.26 m | 5.96 m x 3.26 m |
| Ground Level | Dining Room | 5.96 m | 3.26 m | 5.96 m x 3.26 m |
| Ground Level | Primary Bedroom | 4.35 m | 3.25 m | 4.35 m x 3.25 m |
| Ground Level | Bedroom 2 | 4.65 m | 2.7 m | 4.65 m x 2.7 m |
| Ground Level | Bathroom | Measurements not available |
Interested?
Contact us for more information
Bharat Kumar Sharma
Broker
7145 West Credit Ave B1 #100
Mississauga, Ontario L5N 6J7
Renu Sharma
Salesperson
7145 West Credit Ave B1 #100
Mississauga, Ontario L5N 6J7





















