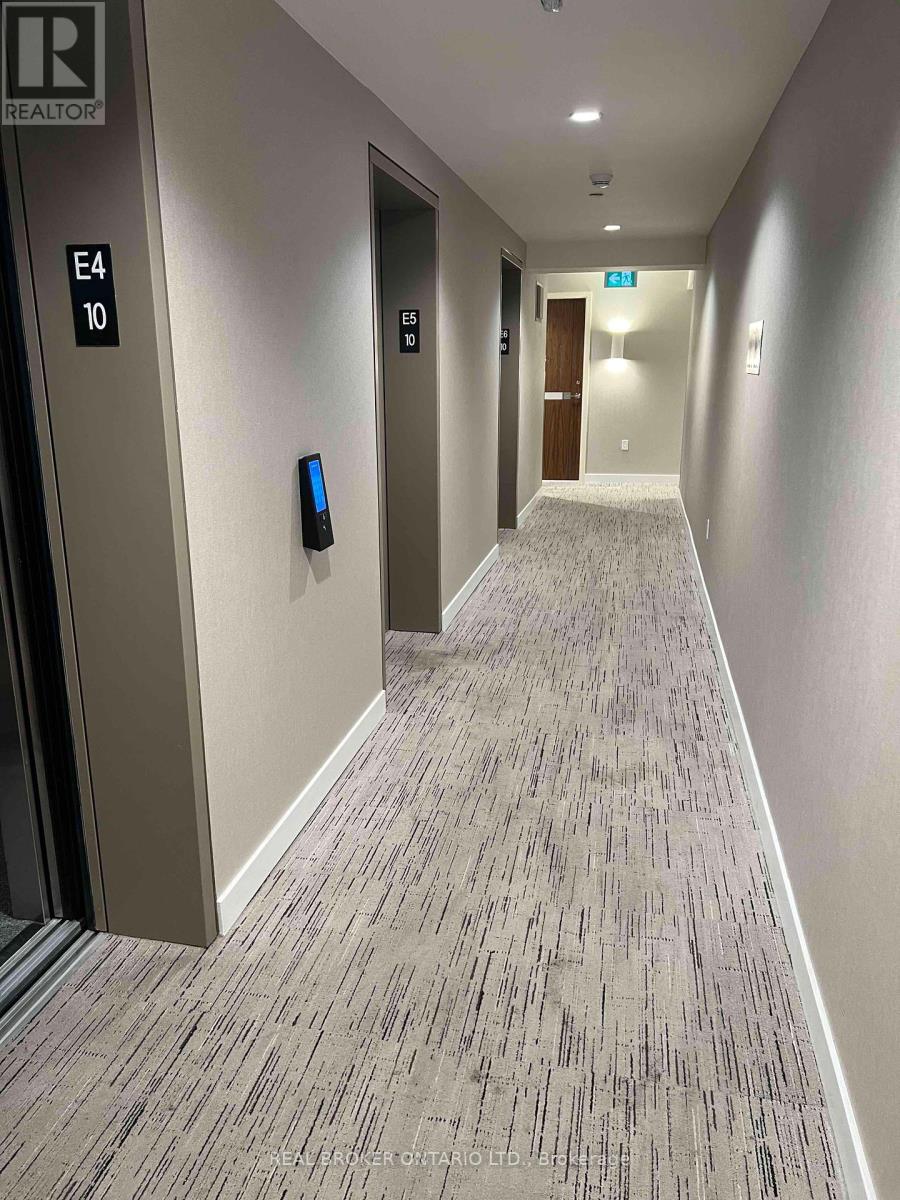1008 - 85 Mcmahon Drive Toronto, Ontario M2K 0H1
$2,625 Monthly
Are you looking for a stylish, modern, and exceptionally convenient living space in a vibrant neighborhood? This 1+1 bedroom condo at Season 2 Condos, available for lease starting March 8th, is the perfect place to call home. Located in one of Torontos most sought-after communities, this property offers unparalleled access to essential amenities, transportation, and recreational facilities. The condo is a short walking distance to TTC transit options, making commuting a breeze. Whether heading downtown or exploring the surrounding areas, public transportation is conveniently close. Bayview Village and Fairview Mall, two premier shopping destinations, are just minutes away, offering a range of retail stores, restaurants, and entertainment options. Highways 401 and 404 are easily accessible from this location, making it perfect for drivers and commuters. You can quickly reach key destinations across the Greater Toronto Area. Dont miss the chance to make this exceptional property your next lease home. (id:58043)
Property Details
| MLS® Number | C11929105 |
| Property Type | Single Family |
| Community Name | Bayview Village |
| AmenitiesNearBy | Hospital, Park, Public Transit, Schools |
| CommunityFeatures | Pet Restrictions |
| Features | Balcony, Carpet Free, In Suite Laundry |
| ParkingSpaceTotal | 1 |
| PoolType | Indoor Pool |
Building
| BathroomTotal | 1 |
| BedroomsAboveGround | 1 |
| BedroomsBelowGround | 1 |
| BedroomsTotal | 2 |
| Amenities | Security/concierge, Exercise Centre, Party Room, Visitor Parking, Storage - Locker |
| Appliances | Dishwasher, Dryer, Refrigerator, Stove, Washer |
| CoolingType | Central Air Conditioning |
| ExteriorFinish | Concrete |
| FlooringType | Laminate |
| HeatingFuel | Natural Gas |
| HeatingType | Forced Air |
| SizeInterior | 499.9955 - 598.9955 Sqft |
| Type | Apartment |
Parking
| Underground |
Land
| Acreage | No |
| LandAmenities | Hospital, Park, Public Transit, Schools |
Rooms
| Level | Type | Length | Width | Dimensions |
|---|---|---|---|---|
| Main Level | Primary Bedroom | 3.19 m | 3.01 m | 3.19 m x 3.01 m |
| Main Level | Kitchen | 3.72 m | 3.02 m | 3.72 m x 3.02 m |
| Main Level | Living Room | 2.12 m | 3.02 m | 2.12 m x 3.02 m |
| Main Level | Dining Room | 3.72 m | 3.02 m | 3.72 m x 3.02 m |
| Main Level | Den | 2.44 m | 1.98 m | 2.44 m x 1.98 m |
Interested?
Contact us for more information
John Liang
Salesperson
Winnie Fung
Salesperson














