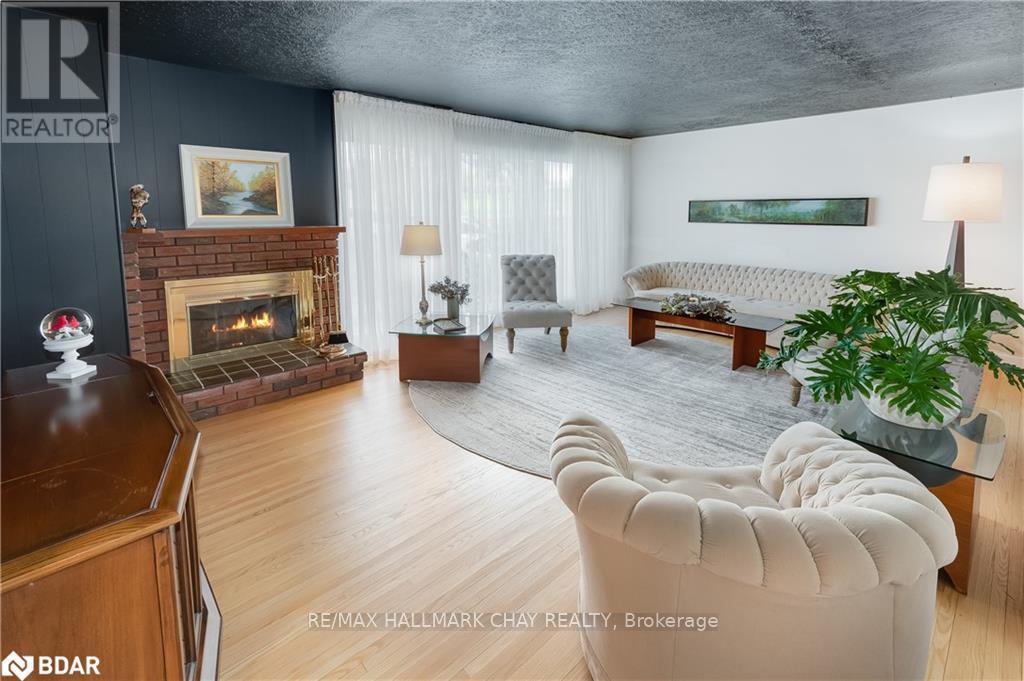1009 Fairbairn Street Peterborough (Northcrest), Ontario K9K 1C1
$998,968
All brick bungalow nestled on a well treed lot, being just under an acre - has the opportunity for future development in the rear and is truly a one of a kind opportunity if one desired. This 3980 sq ft ranch style bungalow is comprised with many upgrades, featuring four bedrooms on the main floor, multiple fireplaces, entertainment areas on both levels for all to enjoy. Four seasoned sunroom leads to large two tier deck overlooking the 20x40 inground heated pool, a true outdoor private entertainment haven. Minutes to all amenities. (id:58043)
Property Details
| MLS® Number | X9236939 |
| Property Type | Single Family |
| Community Name | Northcrest |
| AmenitiesNearBy | Place Of Worship, Public Transit |
| CommunityFeatures | School Bus |
| EquipmentType | Water Heater |
| ParkingSpaceTotal | 9 |
| PoolType | Inground Pool |
| RentalEquipmentType | Water Heater |
| Structure | Deck, Shed |
Building
| BathroomTotal | 2 |
| BedroomsAboveGround | 4 |
| BedroomsTotal | 4 |
| Amenities | Fireplace(s) |
| Appliances | Garage Door Opener Remote(s), Water Softener |
| ArchitecturalStyle | Bungalow |
| BasementDevelopment | Finished |
| BasementType | Full (finished) |
| ConstructionStyleAttachment | Detached |
| CoolingType | Central Air Conditioning |
| ExteriorFinish | Brick |
| FireplacePresent | Yes |
| FireplaceTotal | 2 |
| FoundationType | Block |
| HalfBathTotal | 1 |
| HeatingFuel | Natural Gas |
| HeatingType | Forced Air |
| StoriesTotal | 1 |
| Type | House |
Parking
| Attached Garage |
Land
| Acreage | No |
| LandAmenities | Place Of Worship, Public Transit |
| LandscapeFeatures | Landscaped |
| Sewer | Septic System |
| SizeDepth | 150 Ft |
| SizeFrontage | 100 Ft |
| SizeIrregular | 100 X 150 Ft |
| SizeTotalText | 100 X 150 Ft|1/2 - 1.99 Acres |
| ZoningDescription | Res |
Rooms
| Level | Type | Length | Width | Dimensions |
|---|---|---|---|---|
| Basement | Recreational, Games Room | 15.85 m | 3.89 m | 15.85 m x 3.89 m |
| Main Level | Mud Room | 2.87 m | 1.91 m | 2.87 m x 1.91 m |
| Main Level | Bathroom | 1.5 m | 1.19 m | 1.5 m x 1.19 m |
| Main Level | Dining Room | 3.66 m | 3.35 m | 3.66 m x 3.35 m |
| Main Level | Foyer | 4.42 m | 1.7 m | 4.42 m x 1.7 m |
| Main Level | Living Room | 6.15 m | 4.19 m | 6.15 m x 4.19 m |
| Main Level | Bedroom | 3.66 m | 3.23 m | 3.66 m x 3.23 m |
| Main Level | Bedroom | 3.28 m | 3.3 m | 3.28 m x 3.3 m |
| Main Level | Primary Bedroom | 4.11 m | 3.71 m | 4.11 m x 3.71 m |
| Main Level | Bedroom | 4.44 m | 3.05 m | 4.44 m x 3.05 m |
| Main Level | Family Room | 5.33 m | 3.56 m | 5.33 m x 3.56 m |
| Main Level | Kitchen | 4.32 m | 3.86 m | 4.32 m x 3.86 m |
https://www.realtor.ca/real-estate/27245640/1009-fairbairn-street-peterborough-northcrest-northcrest
Interested?
Contact us for more information
Jessica Cruikshank
Salesperson
218 Bayfield St, 100078 & 100431
Barrie, Ontario L4M 3B6







































