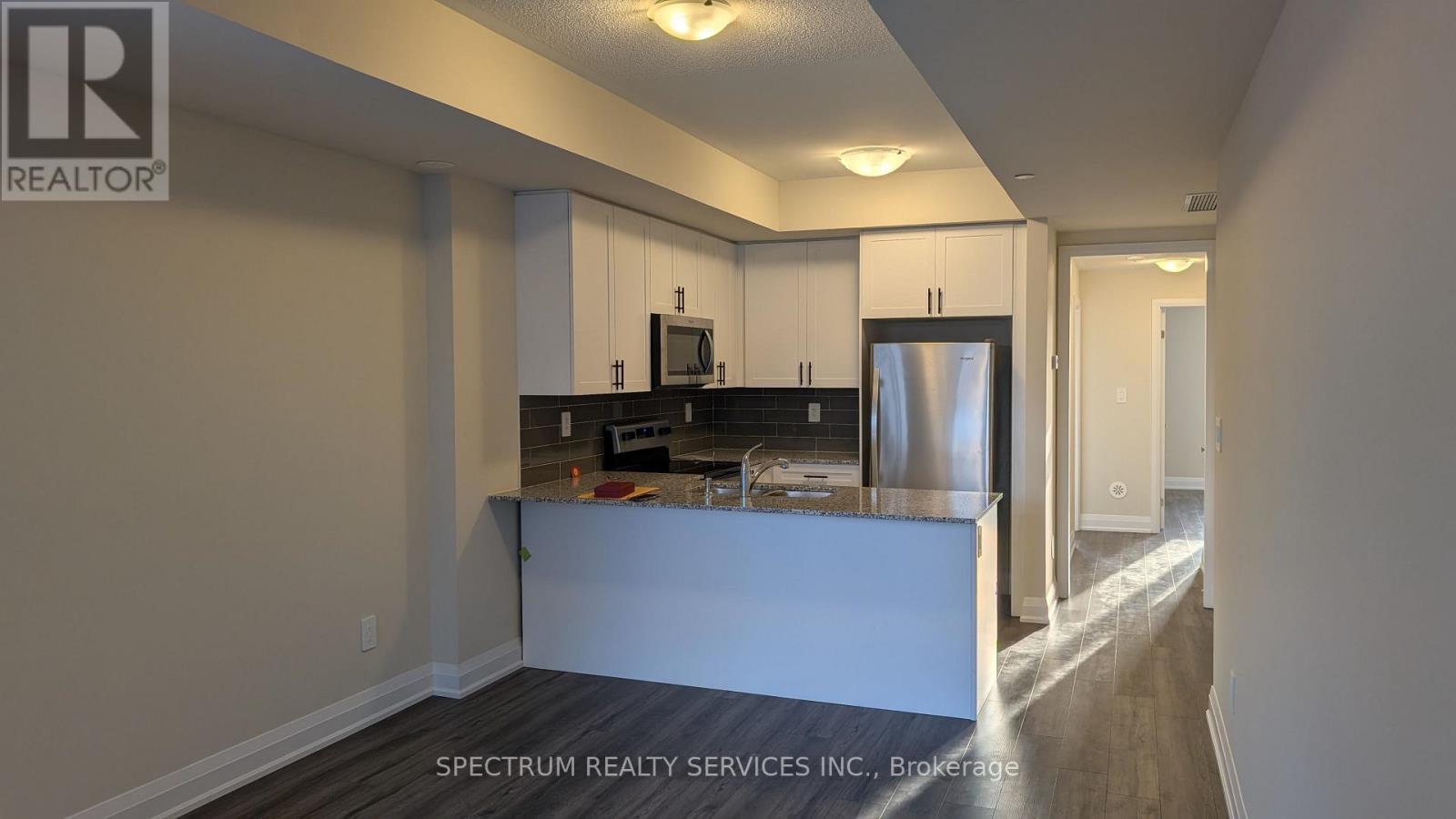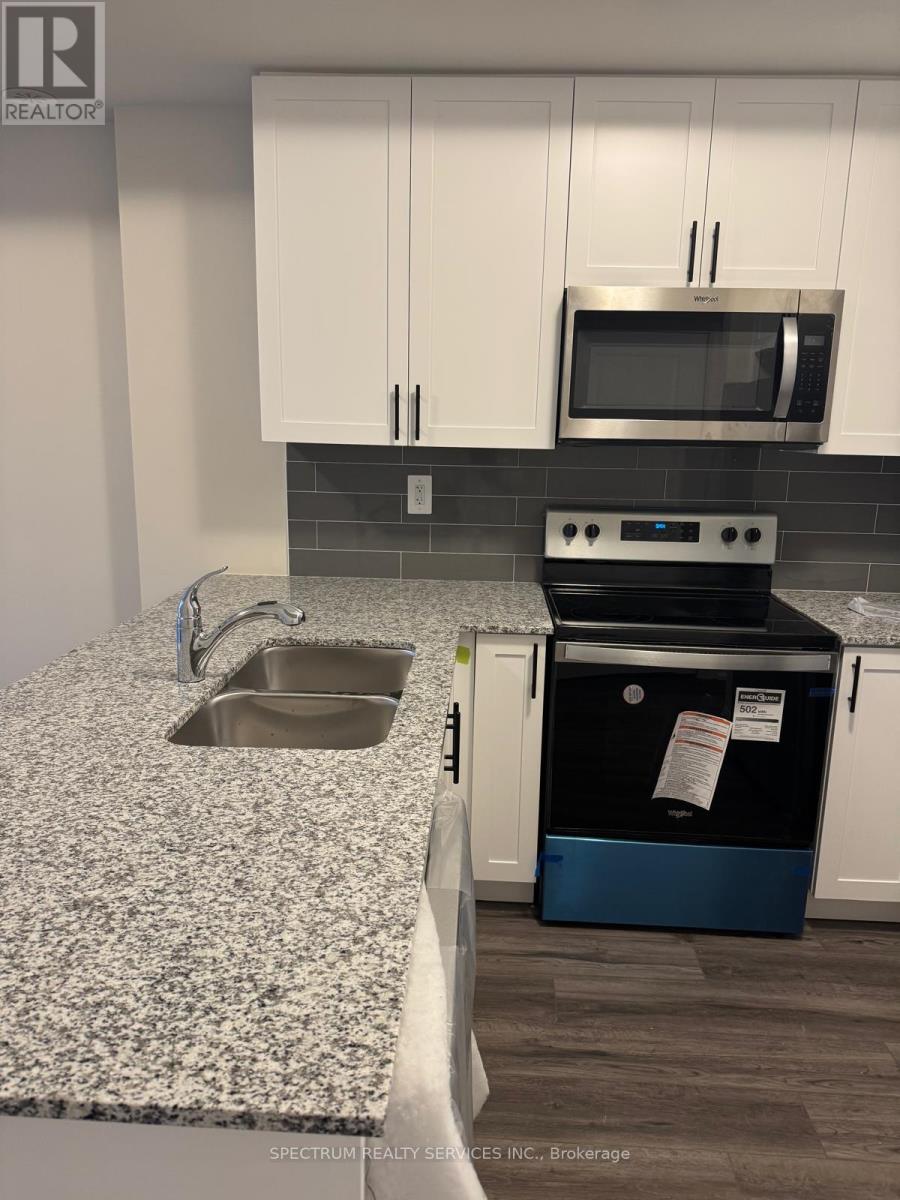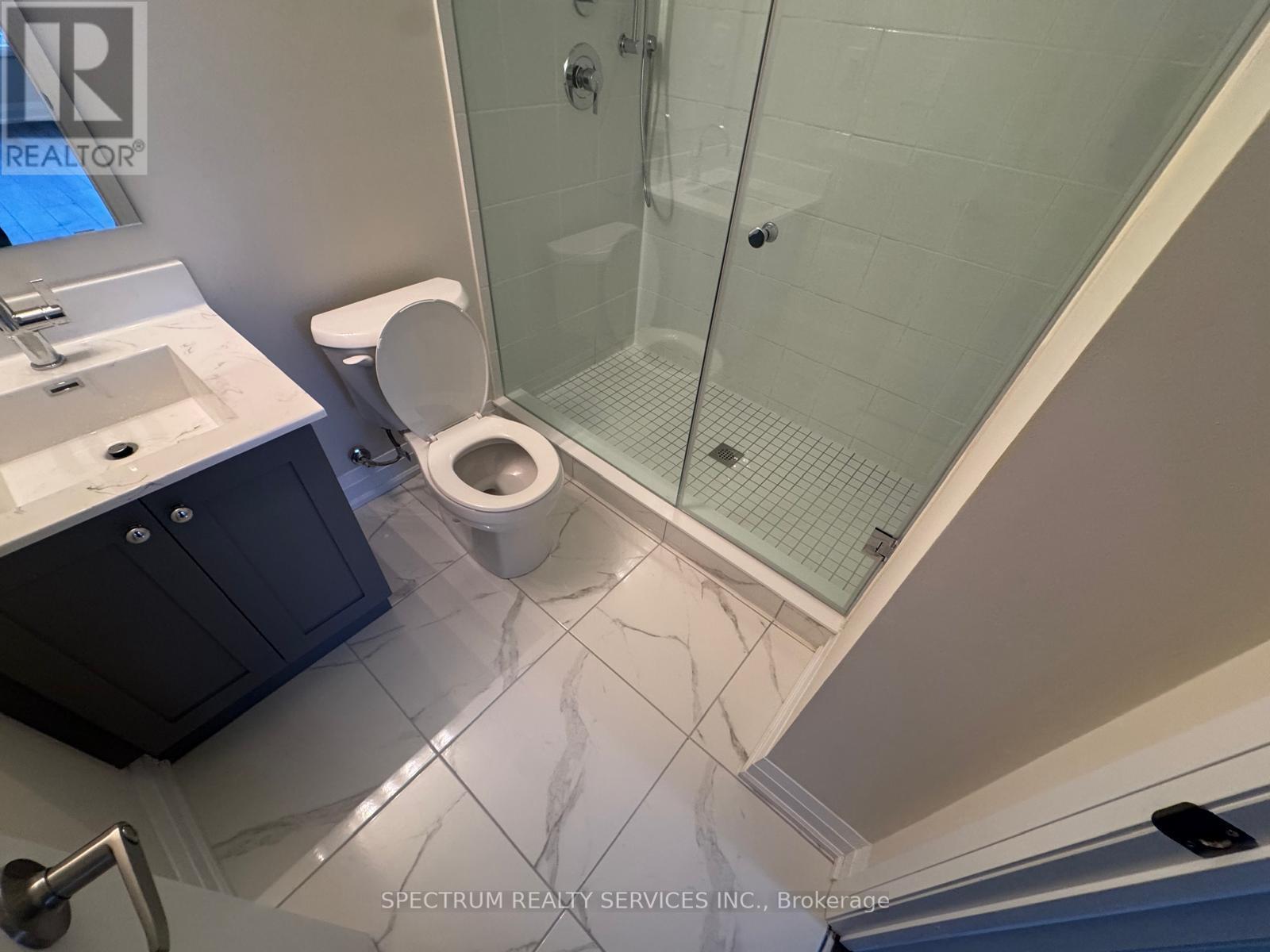101 - 1589 Rose Way Milton, Ontario L9E 1N4
$2,500 Monthly
Stunning Brand New End Unit Stacked Townhome with Additional Windows Throughout, Flooding the Space with Natural Light! Beautiful Open-Concept Layout with Modern Design and Superb Functionality! Spacious Kitchen Showcases Quartz Countertops, Stainless Steel Appliances, and a Breakfast Bar, Overlooking the Dining & Living Area with a Large Window and Walkout to an Open Balcony! Features 2Well-Sized Bedrooms, Including a Primary Bedroom with Large Windows, a 3pc Ensuite, and Walk-In Closet! 4pc Main Bath and Ensuite Laundry Add Convenience. Includes 1 Underground Parking Spot. Prime Milton Location Close to Parks, Trails, Rattlesnake Point Golf Club, Schools, Hospital, Hwy's 401 & 407, Sports Complex, Shopping, and school. **** EXTRAS **** Lots of sunshine, With it's Modern Design & Functional Layout, This condo offers Both Comfort & an Ideal Setting for Those Seeking a Stylish Urban Lifestyle, close community living in enclosed premises. (id:58043)
Property Details
| MLS® Number | W11936031 |
| Property Type | Single Family |
| Community Name | Cobban |
| CommunityFeatures | Pet Restrictions |
| Features | Balcony |
| ParkingSpaceTotal | 1 |
Building
| BathroomTotal | 2 |
| BedroomsAboveGround | 2 |
| BedroomsTotal | 2 |
| Amenities | Storage - Locker |
| CoolingType | Central Air Conditioning |
| ExteriorFinish | Stone, Brick |
| FlooringType | Laminate |
| HeatingFuel | Natural Gas |
| HeatingType | Forced Air |
| SizeInterior | 899.9921 - 998.9921 Sqft |
| Type | Row / Townhouse |
Parking
| Underground |
Land
| Acreage | No |
Rooms
| Level | Type | Length | Width | Dimensions |
|---|---|---|---|---|
| Main Level | Kitchen | Measurements not available | ||
| Main Level | Dining Room | Measurements not available | ||
| Main Level | Living Room | Measurements not available | ||
| Main Level | Primary Bedroom | Measurements not available | ||
| Main Level | Bedroom 2 | Measurements not available | ||
| Main Level | Laundry Room | Measurements not available |
https://www.realtor.ca/real-estate/27831256/101-1589-rose-way-milton-cobban-cobban
Interested?
Contact us for more information
Nik Thakkar
Broker
8400 Jane St., Unit 9
Concord, Ontario L4K 4L8













