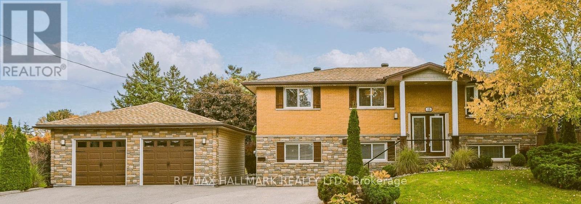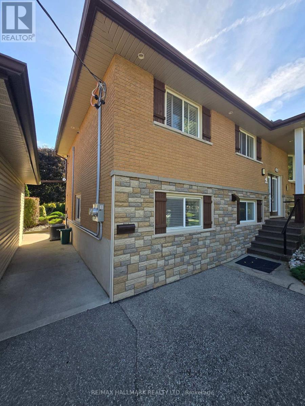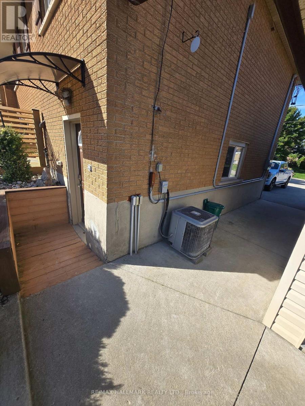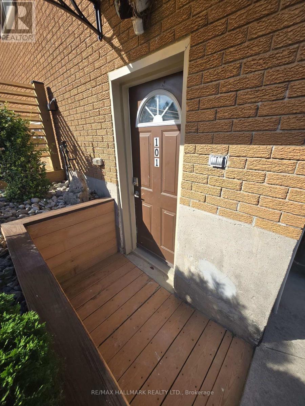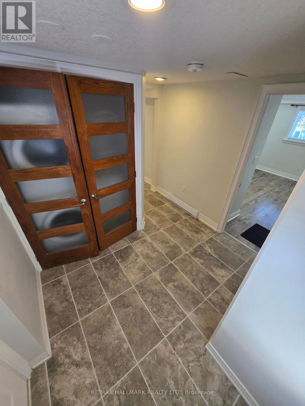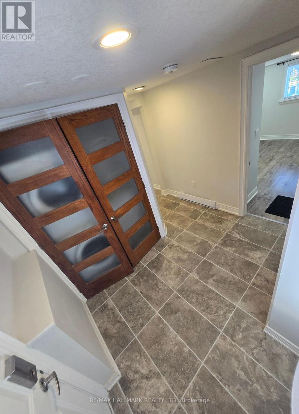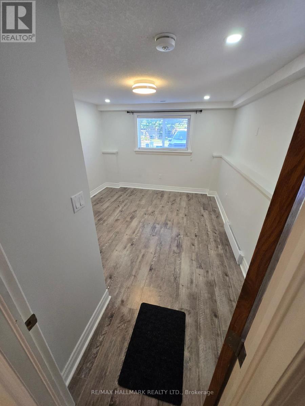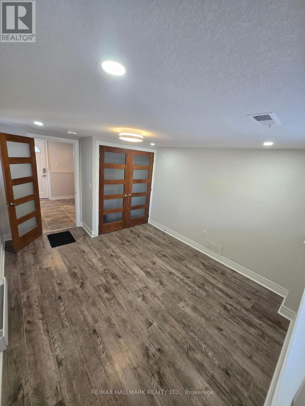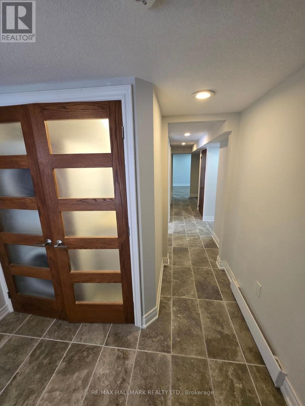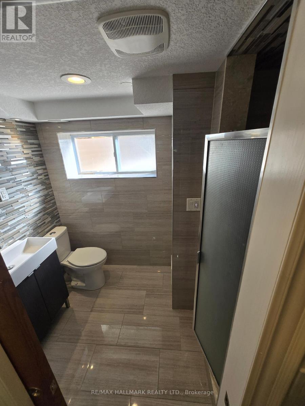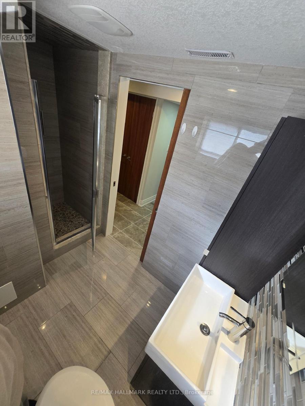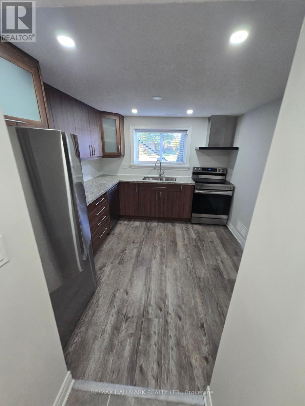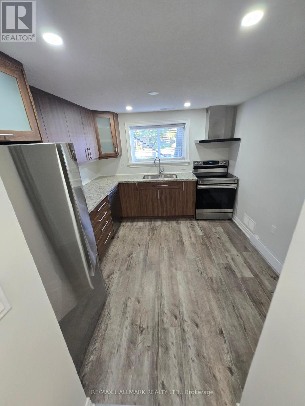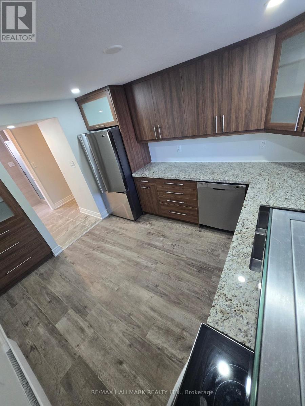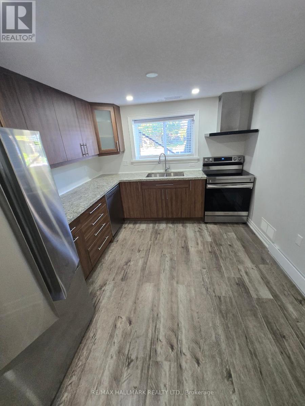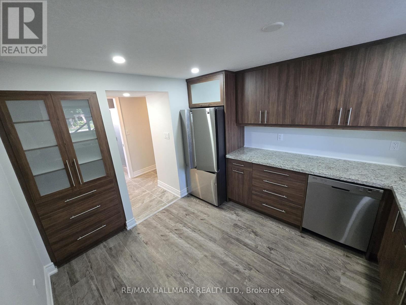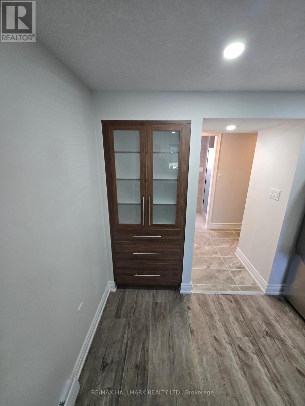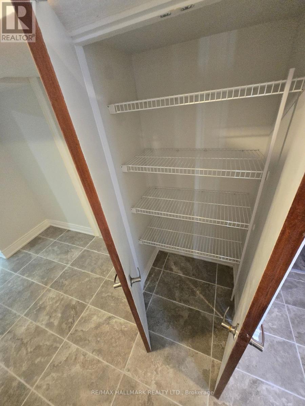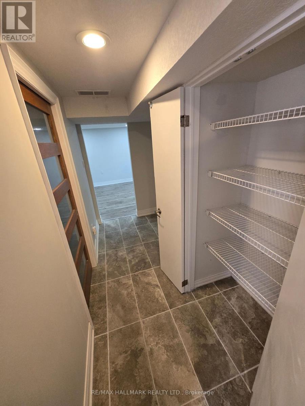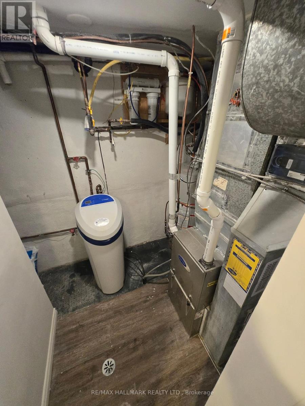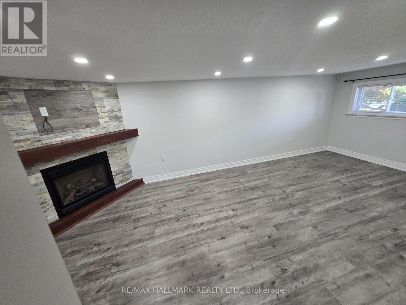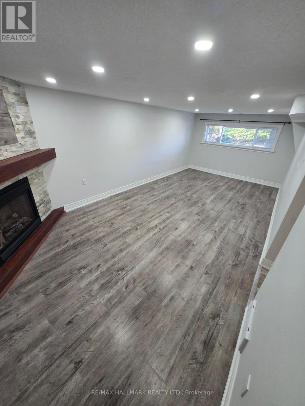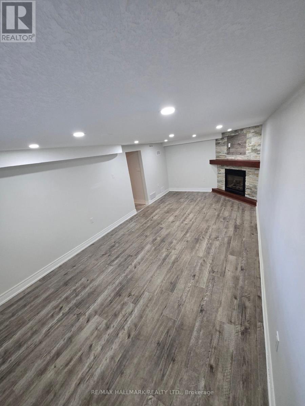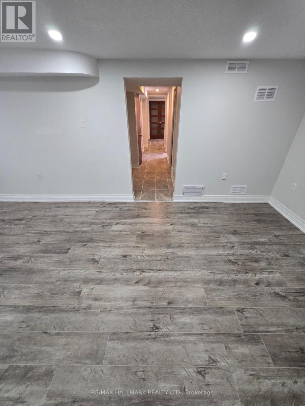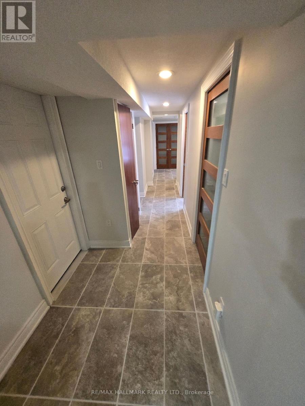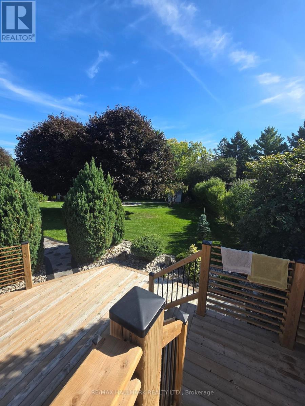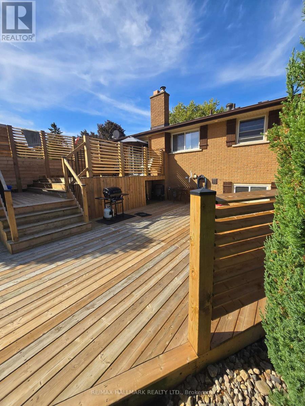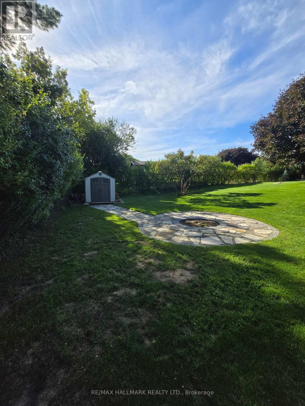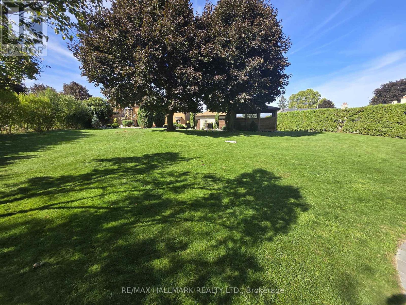101 - 18 Summerside Crescent Cambridge, Ontario N1R 5S2
$1,900 Monthly
The Legal Side Unit has been fully remodeled for you! Bright Private Bedroom, 3pc upgraded Bathroom, spacious Family room, Kitchen with pantry SS apps & granite tops, Laundry Room and Sink & of course your own separate entrance. All located in the heart of Cambridge and within a peaceful park setting in the fully fenced rear yard and patio which all can be used reasonably. Landlord is owner living upstairs and expects a quiet respectful tenant. (id:58043)
Property Details
| MLS® Number | X12446350 |
| Property Type | Single Family |
| Neigbourhood | Littles Corners |
| Features | In Suite Laundry |
| Parking Space Total | 1 |
Building
| Bathroom Total | 1 |
| Bedrooms Above Ground | 1 |
| Bedrooms Total | 1 |
| Appliances | Water Softener |
| Architectural Style | Raised Bungalow |
| Basement Features | Apartment In Basement, Separate Entrance |
| Basement Type | N/a |
| Construction Style Attachment | Detached |
| Cooling Type | Central Air Conditioning |
| Exterior Finish | Brick |
| Foundation Type | Brick |
| Heating Fuel | Natural Gas |
| Heating Type | Baseboard Heaters |
| Stories Total | 1 |
| Size Interior | 700 - 1,100 Ft2 |
| Type | House |
| Utility Water | Municipal Water |
Parking
| Detached Garage | |
| Garage |
Land
| Acreage | No |
| Sewer | Sanitary Sewer |
Rooms
| Level | Type | Length | Width | Dimensions |
|---|---|---|---|---|
| Ground Level | Family Room | 3.5 m | 7.2 m | 3.5 m x 7.2 m |
| Ground Level | Kitchen | 3.05 m | 3.35 m | 3.05 m x 3.35 m |
| Ground Level | Bedroom | 3.3 m | 4.2 m | 3.3 m x 4.2 m |
| Ground Level | Utility Room | 3.17 m | 1.75 m | 3.17 m x 1.75 m |
| Ground Level | Laundry Room | 2.2 m | 1.2 m | 2.2 m x 1.2 m |
https://www.realtor.ca/real-estate/28954986/101-18-summerside-crescent-cambridge
Contact Us
Contact us for more information

Sunil Narale
Broker
www.sunviewcorp.com/
685 Sheppard Ave E #401
Toronto, Ontario M2K 1B6
(416) 494-7653
(416) 494-0016


