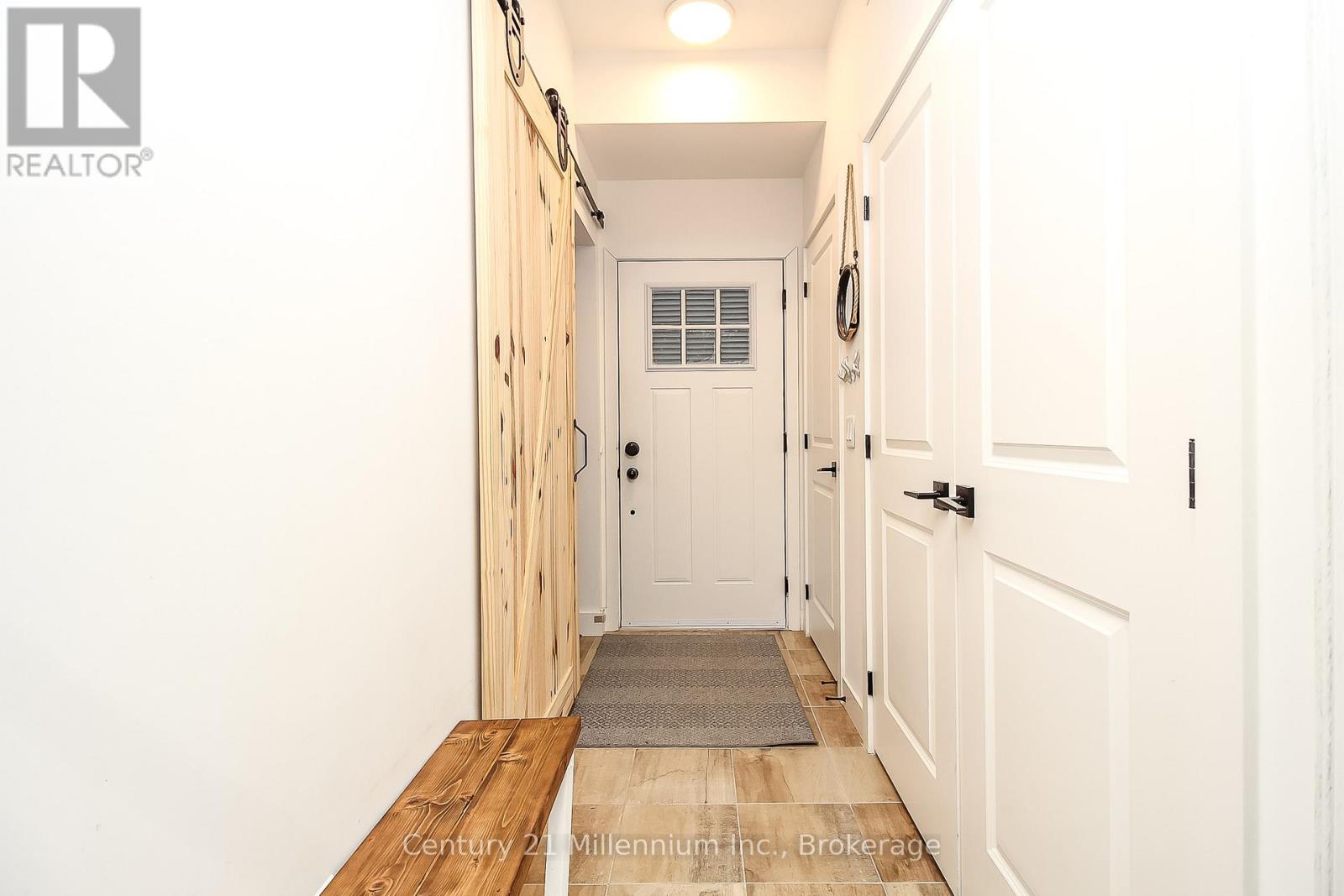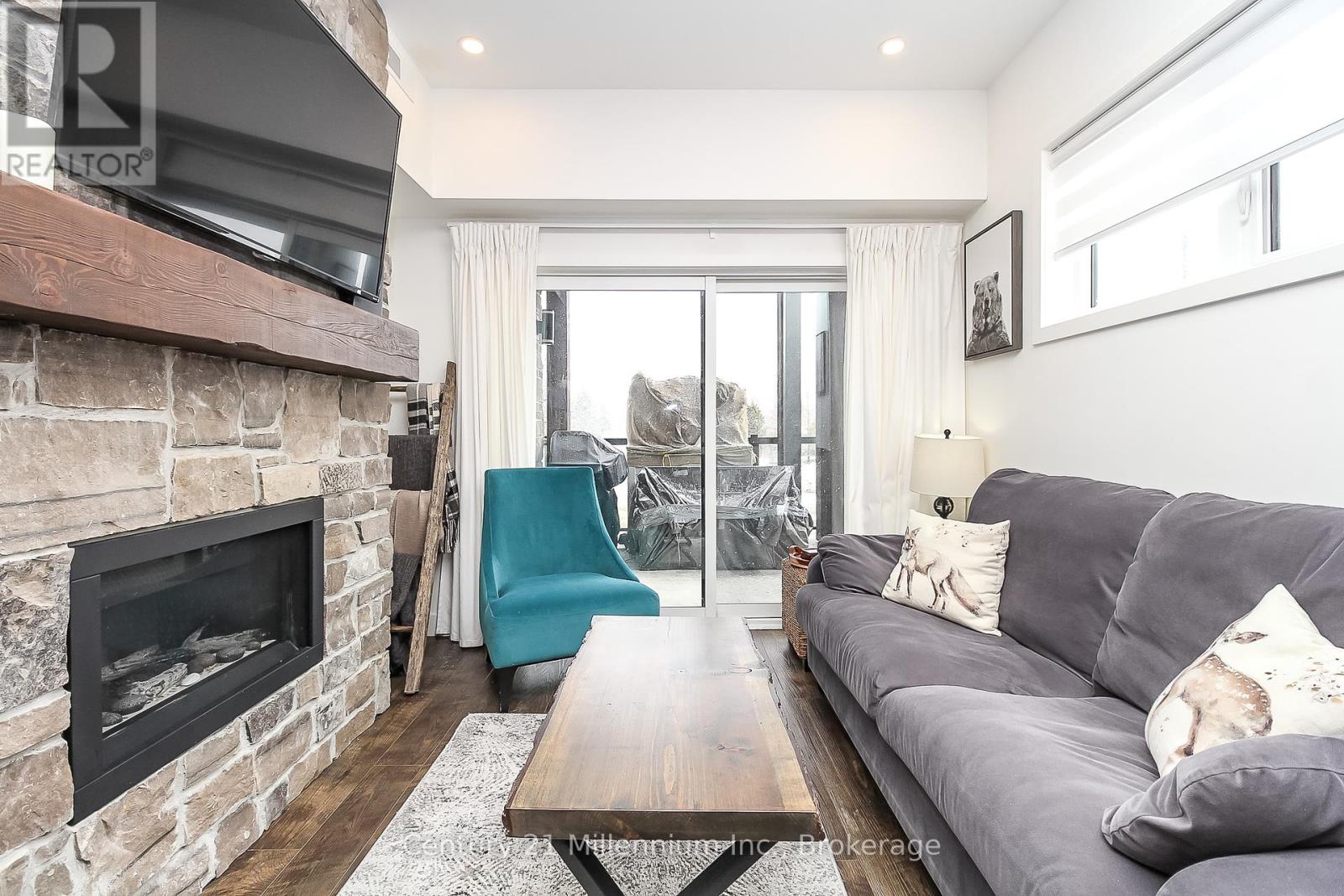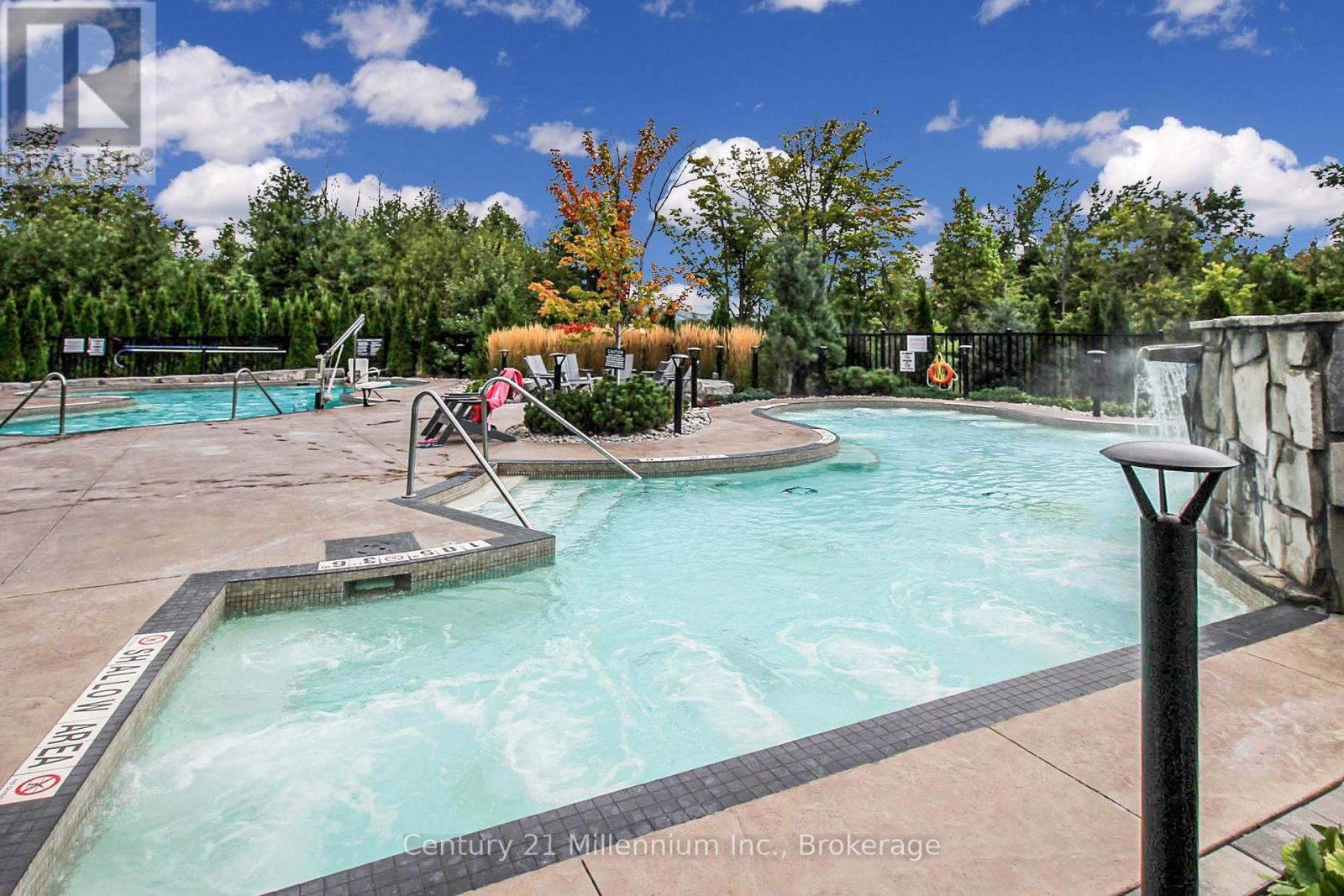101 - 21 Beckwith Lane Blue Mountains, Ontario L9Y 0N5
$2,300 Monthly
Here is your opportunity to live in one of Blue Mountains most popular communities, a serene environment surrounded by nature. Fully furnished ground floor suite is bright and open with lovely finishes and in-suite laundry, upgraded kitchen appliances with cook top and wall oven, quartz kitchen counters, laminate flooring throughout, floor to ceiling stone fireplace in the living room that leads to terrace with views of the ski hills. Walk the adjacent trails to the Village in nice weather, 5 minute to ski, golf, Scandinave Spa, Northwinds Beach and downtown Collingwood. Enjoy communities amenities including both hot tub and cold year round outdoor pools, sauna & gym. This unit comes with 2 exclusive parking spots. Utilities are in addition to rent (heat, hydro, water/ sewer, cable & internet) No smoking or vaping of any substance in or on the premises. Excellent credit and References are mandatory. Tenant is to supply current credit report, rental application and letter of references from most recent landlord if applicable. (id:58043)
Property Details
| MLS® Number | X11948830 |
| Property Type | Single Family |
| Community Name | Blue Mountain Resort Area |
| AmenitiesNearBy | Ski Area |
| CommunityFeatures | Pet Restrictions, Community Centre |
| Features | Cul-de-sac, Flat Site, Dry |
| ParkingSpaceTotal | 2 |
Building
| BathroomTotal | 2 |
| BedroomsAboveGround | 2 |
| BedroomsTotal | 2 |
| Amenities | Visitor Parking, Exercise Centre, Party Room, Fireplace(s) |
| Appliances | Water Heater, Water Heater - Tankless, Furniture, Window Coverings |
| ArchitecturalStyle | Bungalow |
| CoolingType | Central Air Conditioning |
| ExteriorFinish | Wood, Brick Facing |
| FireplacePresent | Yes |
| FireplaceTotal | 1 |
| FoundationType | Poured Concrete |
| HeatingFuel | Natural Gas |
| HeatingType | Forced Air |
| StoriesTotal | 1 |
| SizeInterior | 599.9954 - 698.9943 Sqft |
| Type | Apartment |
Land
| Acreage | No |
| LandAmenities | Ski Area |
Rooms
| Level | Type | Length | Width | Dimensions |
|---|---|---|---|---|
| Main Level | Bedroom | 2.62 m | 2.44 m | 2.62 m x 2.44 m |
| Main Level | Primary Bedroom | 3.73 m | 3.1 m | 3.73 m x 3.1 m |
| Main Level | Living Room | 6.1 m | 3.12 m | 6.1 m x 3.12 m |
| Main Level | Kitchen | 3.12 m | 1.83 m | 3.12 m x 1.83 m |
| Main Level | Laundry Room | 2.8 m | 1.9 m | 2.8 m x 1.9 m |
Interested?
Contact us for more information
Christina Beauchamp
Salesperson
41 Hurontario Street
Collingwood, Ontario L9Y 2L7






























