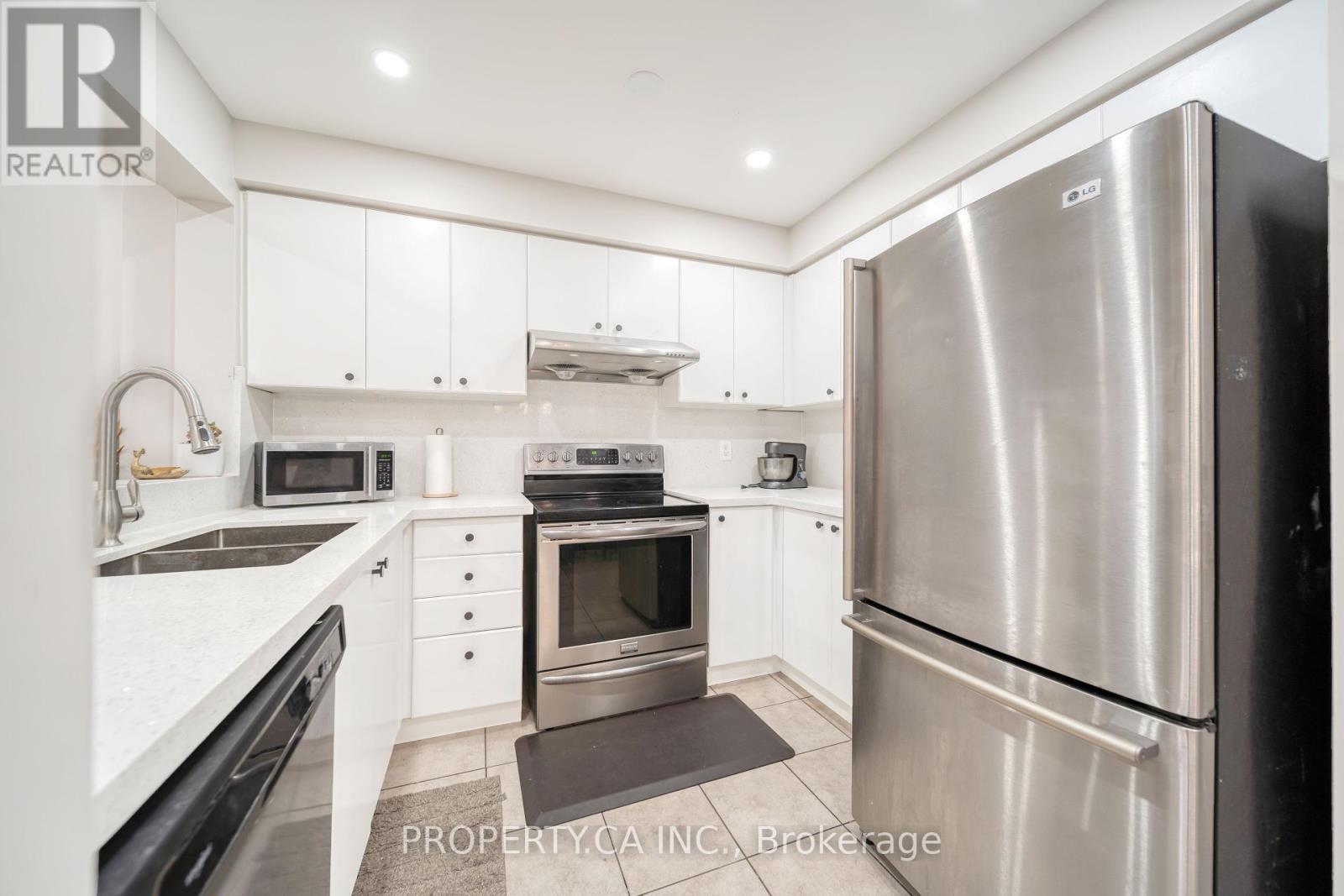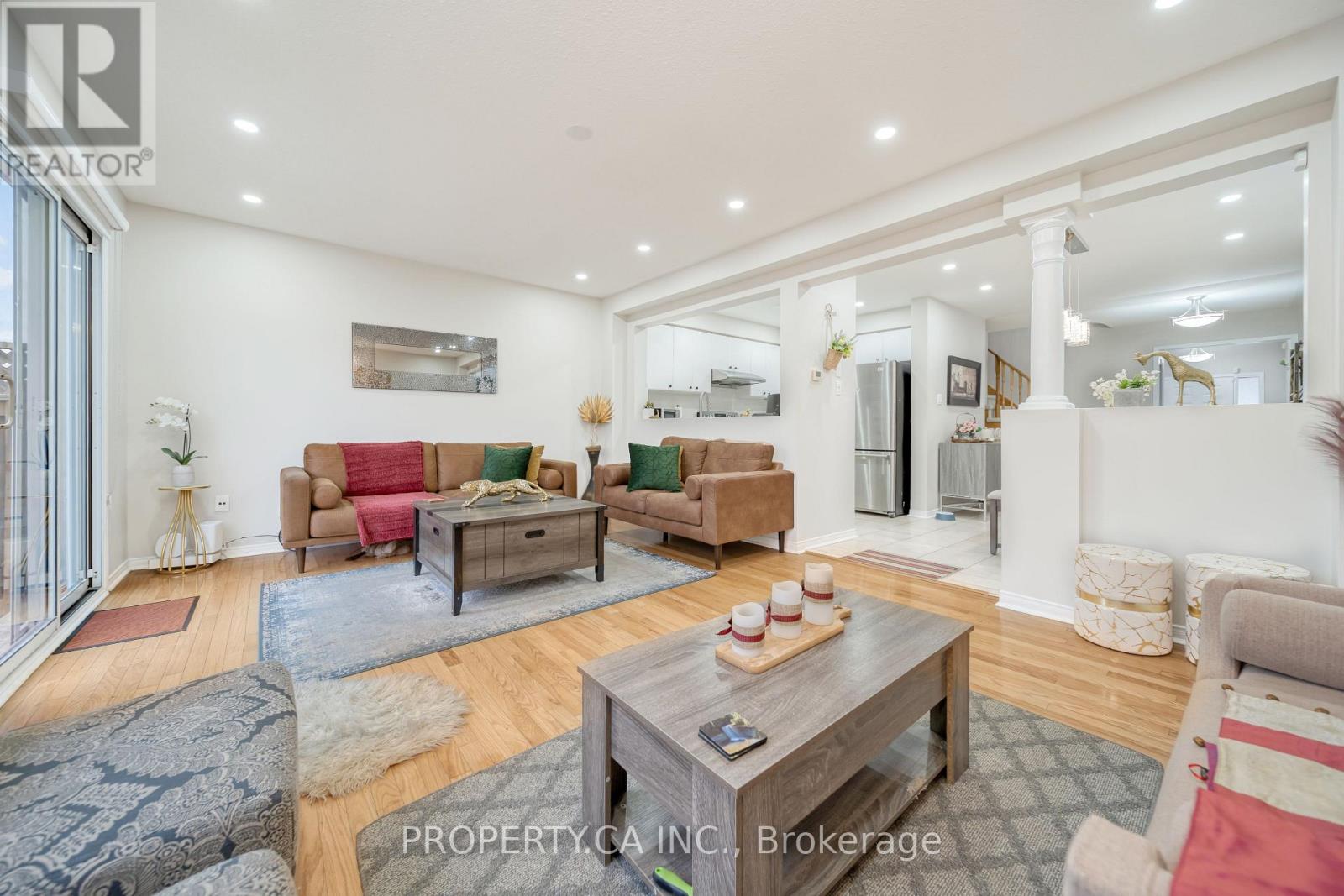101 Albright Road Brampton, Ontario L6X 5E3
$3,400 Monthly
Absolute stunning fully furnished 3 Bedrooms 3 Bathrooms Semi-detached located at the prime location in the Fletcher's Creek village. Newly Painted & Luxury high-end furniture's. Family Size Kitchen with new porcelain tiles, quartz countertops and pot lights in the main level. Three Spacious Bedrooms on the Upper level, with a Large Primary Bedroom With 3 Piece Ensuite Bath & WalkIn Closet. Deep backyard to enjoy the patio setup and also do gardening. Walking Distance to Grocery stores, GO Station, Public Transit, Restaurants and many more amenities are at the waking distance. Excellent location & a perfect home for a family. **** EXTRAS **** Fully furnished, Stainless Steel Fridge, Stainless Steel Stove, Stainless Steel Built-InDishwasher, Washer and Dryer, all electric light fixtures, all window Zebra blinds. (id:58043)
Property Details
| MLS® Number | W11888611 |
| Property Type | Single Family |
| Community Name | Fletcher's Creek Village |
| AmenitiesNearBy | Park, Place Of Worship, Public Transit |
| ParkingSpaceTotal | 3 |
Building
| BathroomTotal | 3 |
| BedroomsAboveGround | 3 |
| BedroomsBelowGround | 1 |
| BedroomsTotal | 4 |
| Appliances | Furniture |
| BasementDevelopment | Finished |
| BasementFeatures | Separate Entrance |
| BasementType | N/a (finished) |
| ConstructionStyleAttachment | Semi-detached |
| CoolingType | Central Air Conditioning |
| ExteriorFinish | Brick |
| FlooringType | Hardwood, Ceramic |
| HalfBathTotal | 1 |
| HeatingFuel | Natural Gas |
| HeatingType | Forced Air |
| StoriesTotal | 2 |
| SizeInterior | 1499.9875 - 1999.983 Sqft |
| Type | House |
| UtilityWater | Municipal Water |
Parking
| Garage |
Land
| Acreage | No |
| LandAmenities | Park, Place Of Worship, Public Transit |
| Sewer | Sanitary Sewer |
| SizeDepth | 110 Ft |
| SizeFrontage | 22 Ft ,7 In |
| SizeIrregular | 22.6 X 110 Ft |
| SizeTotalText | 22.6 X 110 Ft|under 1/2 Acre |
Rooms
| Level | Type | Length | Width | Dimensions |
|---|---|---|---|---|
| Main Level | Living Room | 5.18 m | 3.86 m | 5.18 m x 3.86 m |
| Main Level | Dining Room | 5.18 m | 3.86 m | 5.18 m x 3.86 m |
| Main Level | Kitchen | 2.9 m | 2.44 m | 2.9 m x 2.44 m |
| Main Level | Eating Area | 3.25 m | 2.44 m | 3.25 m x 2.44 m |
| Upper Level | Primary Bedroom | 5.18 m | 3.86 m | 5.18 m x 3.86 m |
| Upper Level | Bedroom 2 | 4.72 m | 2.69 m | 4.72 m x 2.69 m |
| Upper Level | Bedroom 3 | 2.44 m | 3.56 m | 2.44 m x 3.56 m |
Interested?
Contact us for more information
Tharun Chinnasamy
Salesperson
31 Disera Drive Suite 250
Thornhill, Ontario L4J 0A7


































