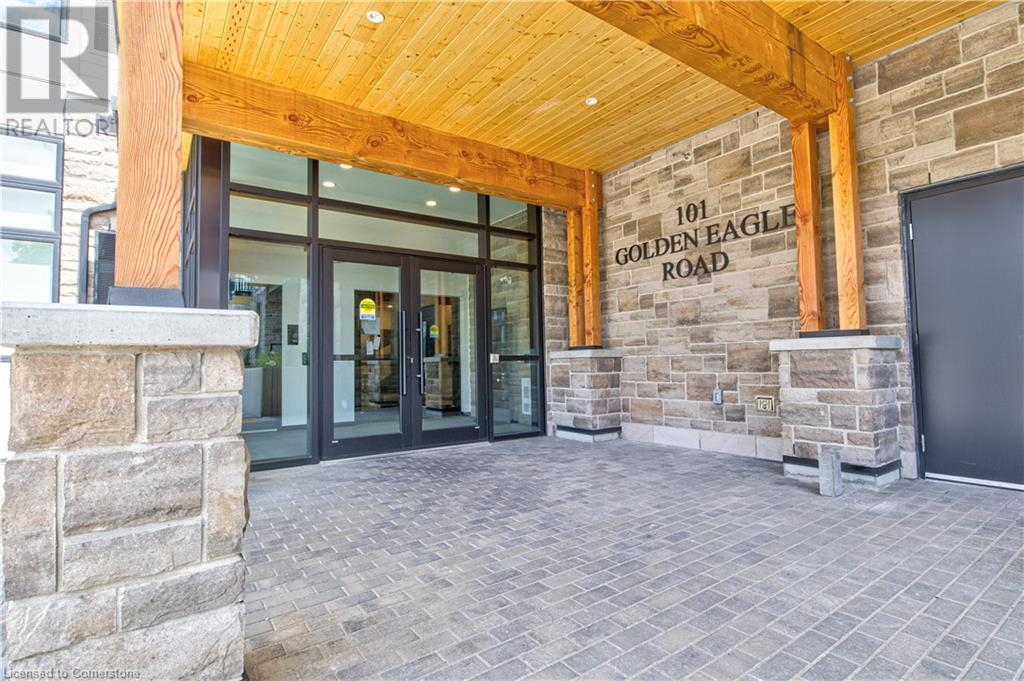101 Golden Eagle Road Unit# 106 Waterloo, Ontario N2V 1C3
$1,899 MonthlyInsurance, Property Management
Welcome to Waterloo's Newest Condominium The Jake with urban comfort at it's best! This one bedroom condo has all that you desire. This unit is nicely updated with Stainless Steel Appliances, new custom window blinds and is tied together seamlessly with wide plank upgraded flooring. Amenities are all within arms reach - Get your morning pick me up at Starbucks or Tim Horton's just steps from your front door. Countless dining options await nearby. With easy access to transit including the LRT and bus stops, you can effortlessly explore the City or commute to work. The convenience of Highway 85 is only minutes away. Stock up on groceries at Sobey's across the street, stroll to the bank or explore the vibrant St. Jacob's Market just down the road - it's all within your neighbourhood. With continuous development and investments in this area, its becoming a real hotspot! With its unbeatable location, efficient design and access to a host of amenities, The Jake Condos provides the ideal backdrop for everyday living. Building features include the community mailboxes with large parcel receiving area, professionally designed landscaping with an irrigation system, common lobby lounge and semi private lounge area, and a contemporary Peleton studio/gym. Tenants are responsible for hydro, water, water heater rental. (id:58043)
Property Details
| MLS® Number | 40695004 |
| Property Type | Single Family |
| Neigbourhood | Lakeshore Village |
| AmenitiesNearBy | Park, Public Transit, Shopping |
| CommunityFeatures | Community Centre |
| EquipmentType | Water Heater |
| Features | Balcony |
| ParkingSpaceTotal | 1 |
| RentalEquipmentType | Water Heater |
Building
| BathroomTotal | 1 |
| BedroomsAboveGround | 1 |
| BedroomsTotal | 1 |
| Amenities | Exercise Centre |
| Appliances | Dishwasher, Dryer, Refrigerator, Stove, Washer, Microwave Built-in, Window Coverings |
| BasementType | None |
| ConstructionStyleAttachment | Attached |
| CoolingType | Central Air Conditioning |
| ExteriorFinish | Aluminum Siding, Brick, Stucco |
| HeatingType | Forced Air |
| StoriesTotal | 1 |
| SizeInterior | 545 Sqft |
| Type | Apartment |
| UtilityWater | Municipal Water |
Land
| AccessType | Highway Access |
| Acreage | No |
| LandAmenities | Park, Public Transit, Shopping |
| LandscapeFeatures | Landscaped |
| Sewer | Municipal Sewage System |
| SizeTotalText | Unknown |
| ZoningDescription | Rmu-20 |
Rooms
| Level | Type | Length | Width | Dimensions |
|---|---|---|---|---|
| Main Level | Utility Room | Measurements not available | ||
| Main Level | 4pc Bathroom | Measurements not available | ||
| Main Level | Laundry Room | Measurements not available | ||
| Main Level | Bedroom | 9'5'' x 10'1'' | ||
| Main Level | Living Room | 10'3'' x 11'5'' | ||
| Main Level | Kitchen | 8'1'' x 10'11'' |
https://www.realtor.ca/real-estate/27869002/101-golden-eagle-road-unit-106-waterloo
Interested?
Contact us for more information
Vicki Mcfarlane
Salesperson
191 King St. S., Ut.101
Waterloo, Ontario N2J 1R1




























