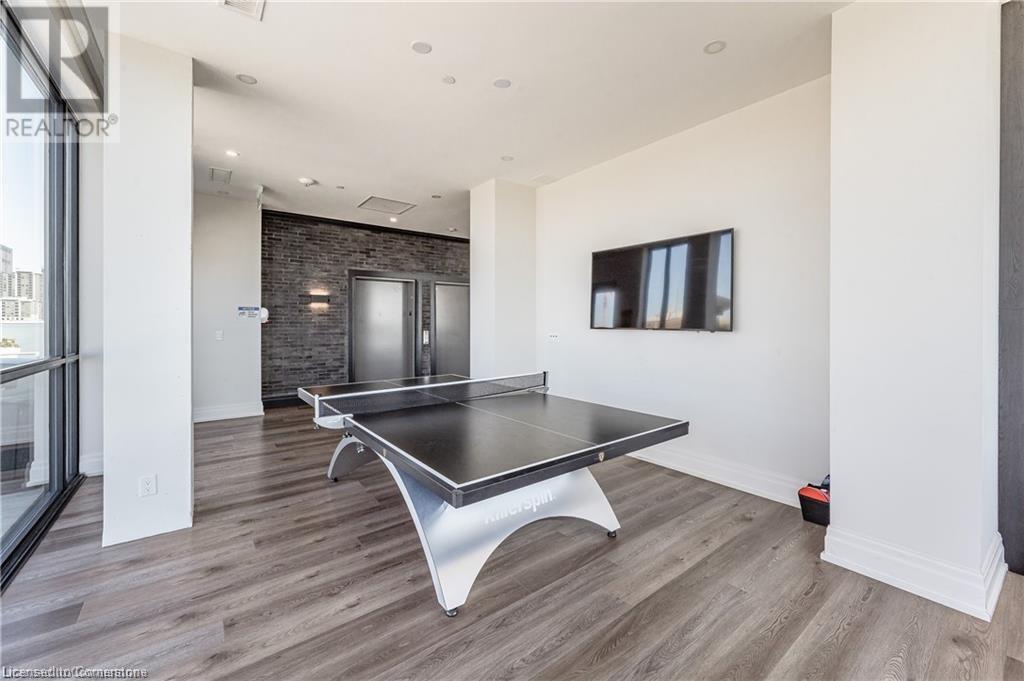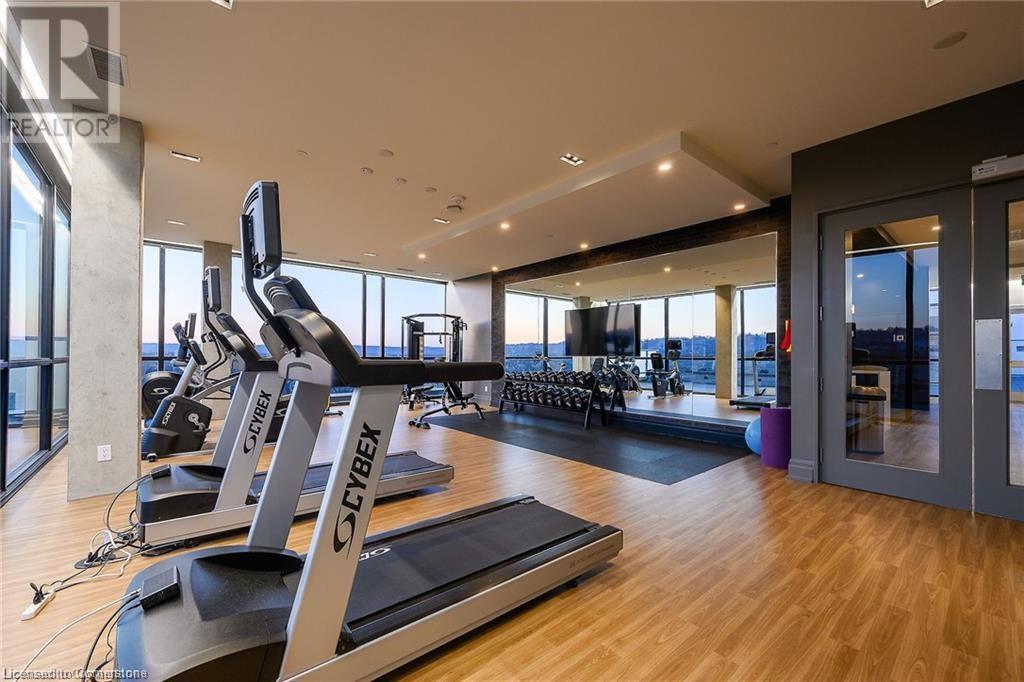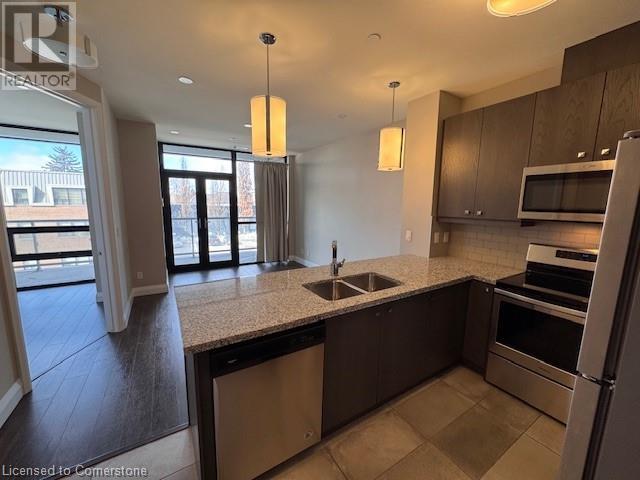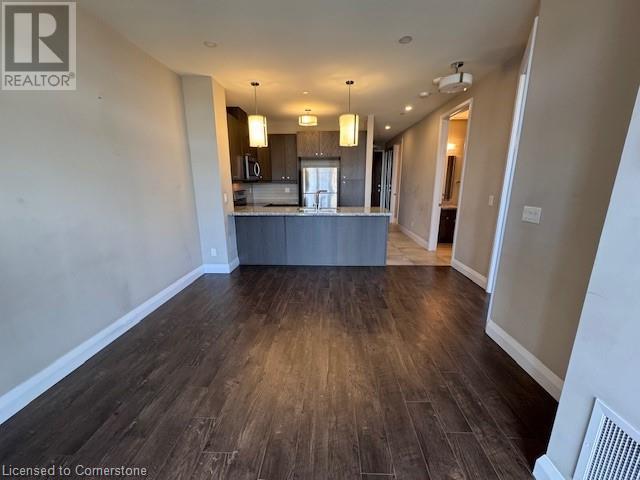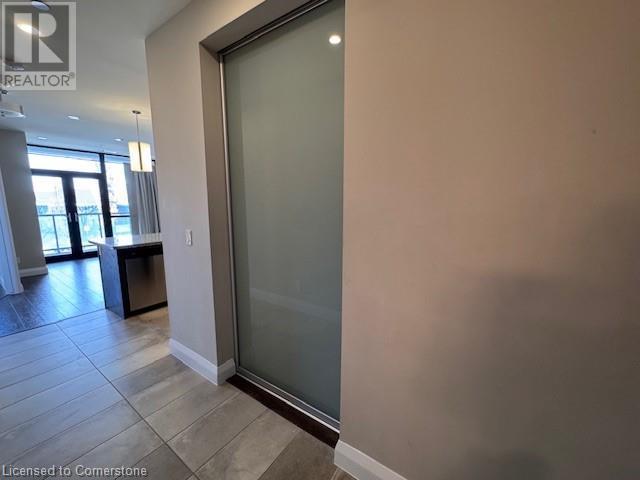101 S Locke Street S Unit# 208 Hamilton, Ontario L8P 4A6
$2,850 MonthlyInsurance, Property ManagementMaintenance, Insurance, Property Management
$660 Monthly
Maintenance, Insurance, Property Management
$660 Monthly101 Locke Street South is designed for both comfort and style. This stunning 208 Apartment is offering 984 Sq.ft. of living space (784 sq.ft. plus 110 sq.ft. Balcony) with 2 Bedrooms, 2 Full Bathrooms, in-suite laundry, and stainless steel appliances with upgraded finishes. Look out over a large balcony capturing the popular Locke St. Life. 1 Wide Parking spot and 1 Locker. For your relaxation, the building offers rooftop terrace with 2 built-in BBQs, a indoor Lounge with Games Room, Steam Room, Gym and an outdoor Roof Top Yoga area - all set around the stunning city view. Enjoy visiting shops, restaurants, and cafes, all at your feet with access to parks, trails, schools, and Highway 403 and 8 min drive to Aldershot GO Train & Bus Station. (id:58043)
Property Details
| MLS® Number | 40719502 |
| Property Type | Single Family |
| Neigbourhood | Kirkendall North |
| Amenities Near By | Hospital, Place Of Worship, Public Transit, Schools, Shopping |
| Features | Balcony |
| Parking Space Total | 1 |
| Storage Type | Locker |
Building
| Bathroom Total | 2 |
| Bedrooms Above Ground | 2 |
| Bedrooms Total | 2 |
| Amenities | Exercise Centre |
| Basement Type | None |
| Constructed Date | 2019 |
| Construction Style Attachment | Attached |
| Cooling Type | Central Air Conditioning |
| Exterior Finish | Concrete, Stucco |
| Fire Protection | Smoke Detectors, Alarm System |
| Heating Fuel | Natural Gas |
| Heating Type | Forced Air |
| Stories Total | 1 |
| Size Interior | 784 Ft2 |
| Type | Apartment |
| Utility Water | Municipal Water |
Parking
| Underground | |
| Covered |
Land
| Access Type | Road Access, Highway Access |
| Acreage | No |
| Land Amenities | Hospital, Place Of Worship, Public Transit, Schools, Shopping |
| Sewer | Municipal Sewage System |
| Size Total Text | Unknown |
| Zoning Description | C5s |
Rooms
| Level | Type | Length | Width | Dimensions |
|---|---|---|---|---|
| Main Level | 4pc Bathroom | 5'5'' x 7'0'' | ||
| Main Level | 4pc Bathroom | 9' x 9' | ||
| Main Level | Bedroom | 9'0'' x 8'8'' | ||
| Main Level | Primary Bedroom | 12'0'' x 11'4'' | ||
| Main Level | Kitchen | 9'6'' x 8'0'' | ||
| Main Level | Living Room/dining Room | 14'6'' x 11'3'' |
https://www.realtor.ca/real-estate/28189444/101-s-locke-street-s-unit-208-hamilton
Contact Us
Contact us for more information

Sal Difalco
Salesperson
(905) 648-7393
1122 Wilson Street West
Ancaster, Ontario L9G 3K9
(905) 648-4451
(905) 648-7393
www.royallepagestate.ca/














