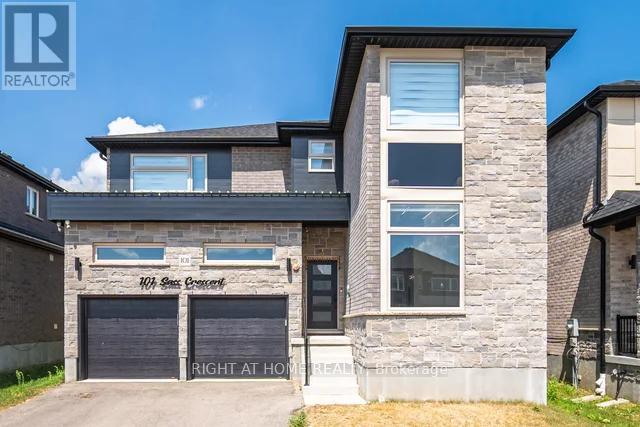101 Sass Crescent Brant, Ontario N3L 0J3
$3,700 Monthly
Discover this stunning brand-new, all-brick detached home in Arlington Meadows-one of Paris' most desirable family communities. Offering nearly 4,000 sq. ft. of impeccably designed living space, this residence seamlessly combines luxury, comfort, and thoughtful functionality. The main floor impresses with 10-ft ceilings, 8-ft doors, expansive windows, and a bright open-concept layout enhanced by pot lights, modern linear lighting, and rich hardwood flooring throughout the living, dining, and family areas. The chef-inspired kitchen features stone countertops, extended cabinetry, a gas line to the cooktop, a waterline to the fridge, and premium finishes-perfect for everyday living and entertaining. A glass-enclosed main-floor office/den off the foyer creates an ideal workspace, while a main-floor bedroom with a nearby full bath offers exceptional convenience for guests or multi-generational living. Upstairs, you'll find four generous bedrooms, each with its own walk-in closet, plus four full bathrooms, including a luxurious primary suite and three additional ensuites. A second-floor laundry room and bonus den add meaningful flexibility for family life. The 8-ft basement-already framed and featuring three oversized windows, two additional windows, and a 3-piece rough-in-comes with a builder-provided side entrance, offering outstanding potential for an in-law suite, rental unit, gym, theatre, or studio. A double garage with 200-amp service and EV rough-in, along with an extended driveway, ensures ample parking. Located minutes from parks, trails, schools, and Highway 403, this home delivers exceptional space, modern finishes, and the lifestyle you've been waiting for. ** This is a linked property.** (id:58043)
Property Details
| MLS® Number | X12580558 |
| Property Type | Single Family |
| Community Name | Paris |
| Features | Open Space, Flat Site, Dry, Sump Pump |
| Parking Space Total | 6 |
Building
| Bathroom Total | 5 |
| Bedrooms Above Ground | 4 |
| Bedrooms Total | 4 |
| Basement Development | Unfinished |
| Basement Type | N/a (unfinished) |
| Construction Style Attachment | Detached |
| Cooling Type | Central Air Conditioning |
| Exterior Finish | Brick |
| Foundation Type | Concrete, Brick |
| Half Bath Total | 1 |
| Heating Fuel | Natural Gas |
| Heating Type | Forced Air |
| Stories Total | 2 |
| Size Interior | 3,500 - 5,000 Ft2 |
| Type | House |
| Utility Water | Municipal Water |
Parking
| Garage |
Land
| Acreage | No |
| Sewer | Sanitary Sewer |
| Size Depth | 114 Ft ,9 In |
| Size Frontage | 43 Ft |
| Size Irregular | 43 X 114.8 Ft |
| Size Total Text | 43 X 114.8 Ft |
Rooms
| Level | Type | Length | Width | Dimensions |
|---|---|---|---|---|
| Second Level | Primary Bedroom | 7.96 m | 3.96 m | 7.96 m x 3.96 m |
| Second Level | Bedroom 2 | 3.96 m | 3.96 m | 3.96 m x 3.96 m |
| Second Level | Bedroom 3 | 5.63 m | 3.53 m | 5.63 m x 3.53 m |
| Second Level | Bedroom 4 | 3.26 m | 5.48 m | 3.26 m x 5.48 m |
| Ground Level | Family Room | 4.26 m | 5 m | 4.26 m x 5 m |
| Ground Level | Eating Area | 3.01 m | 5.48 m | 3.01 m x 5.48 m |
| Ground Level | Den | 3.1 m | 4.26 m | 3.1 m x 4.26 m |
| Ground Level | Dining Room | 4.29 m | 4.87 m | 4.29 m x 4.87 m |
| Ground Level | Office | 3.1 m | 4.26 m | 3.1 m x 4.26 m |
| Ground Level | Kitchen | 3.07 m | 5.48 m | 3.07 m x 5.48 m |
https://www.realtor.ca/real-estate/29141023/101-sass-crescent-brant-paris-paris
Contact Us
Contact us for more information
Supria Bhatia
Salesperson
480 Eglinton Ave West #30, 106498
Mississauga, Ontario L5R 0G2
(905) 565-9200
(905) 565-6677
www.rightathomerealty.com/




