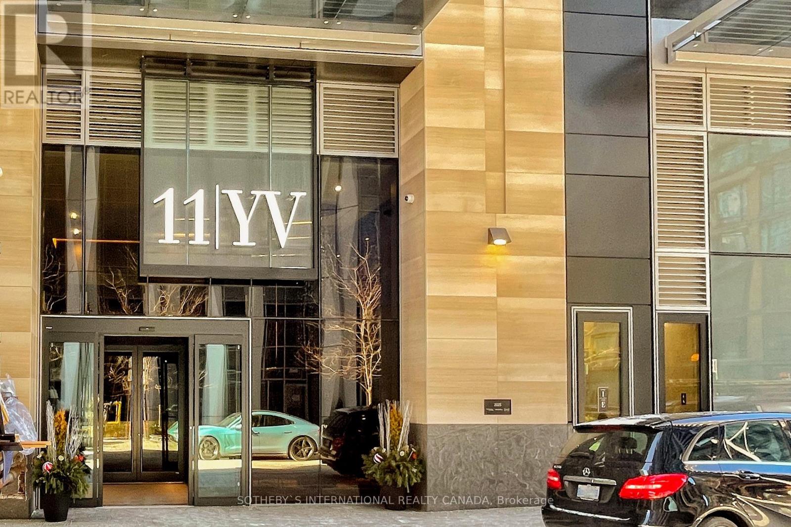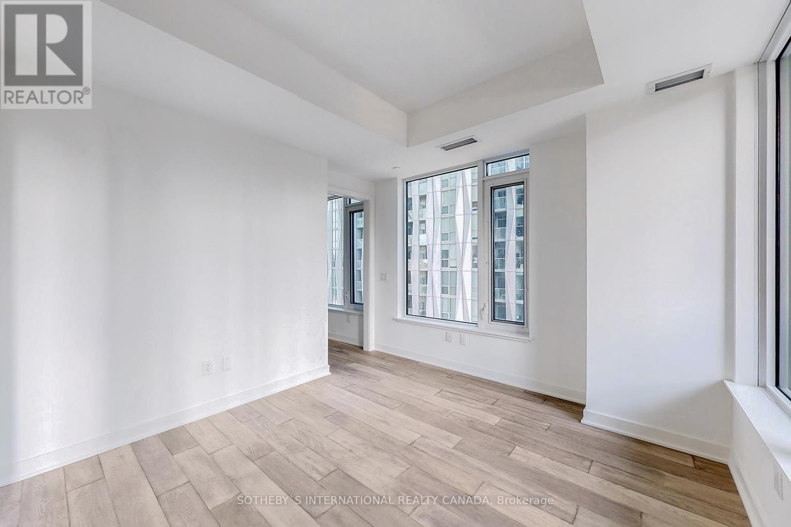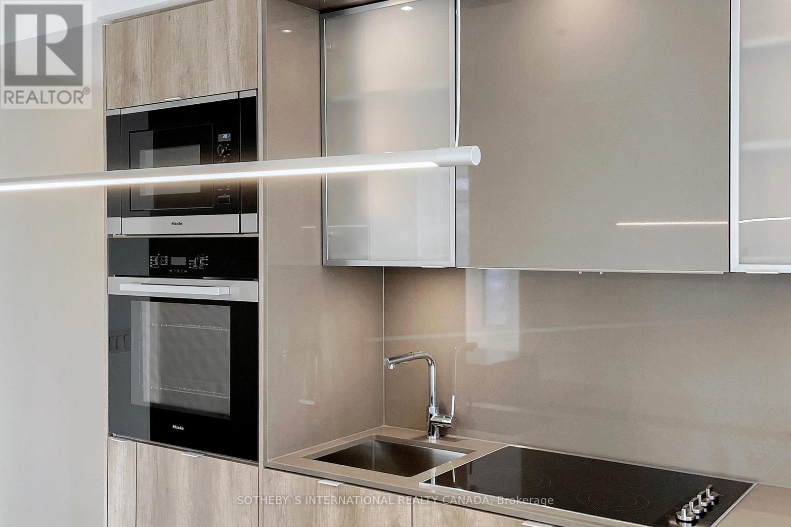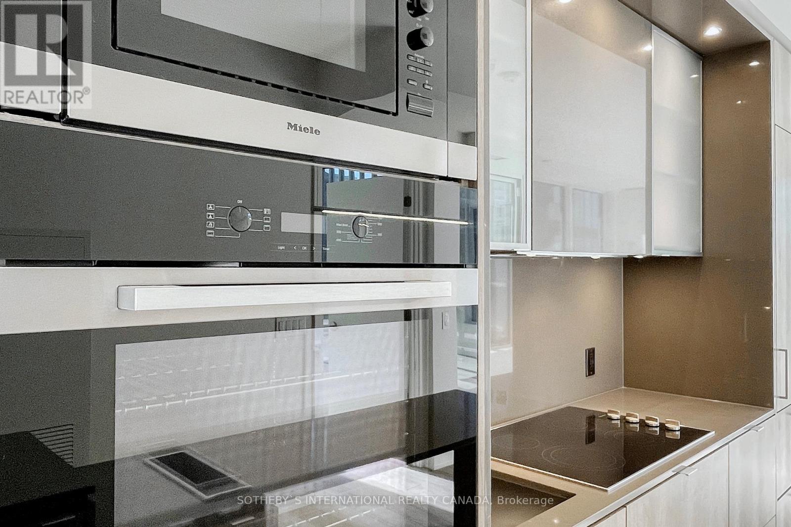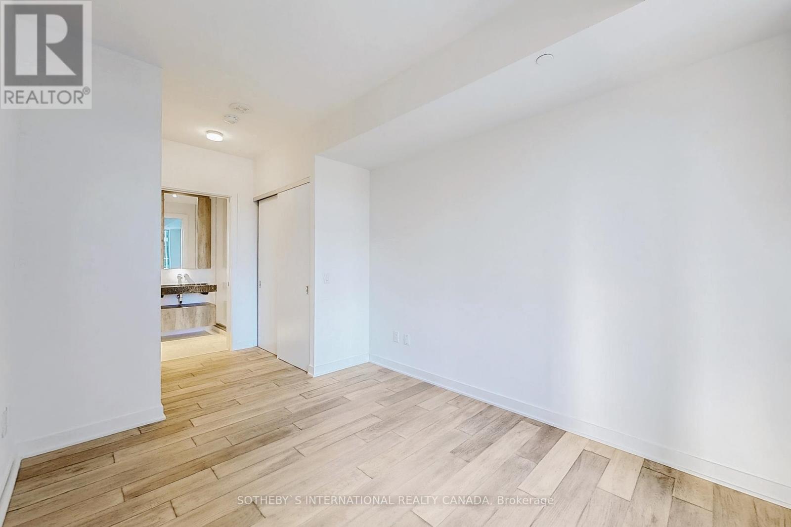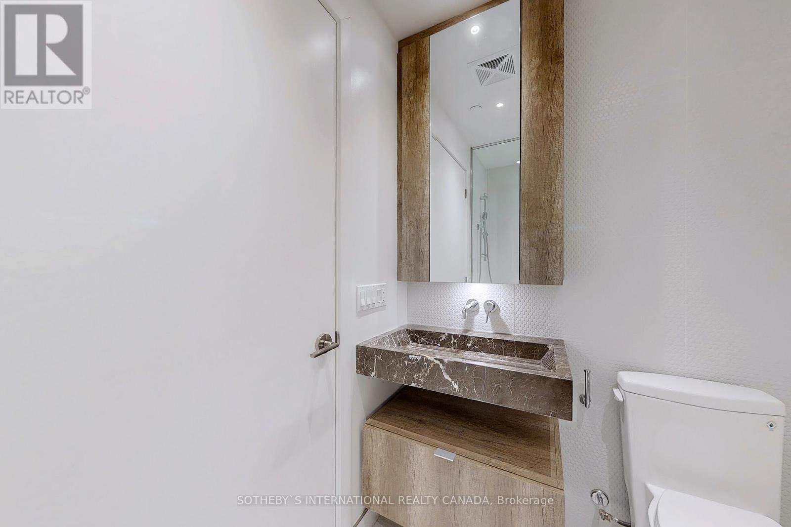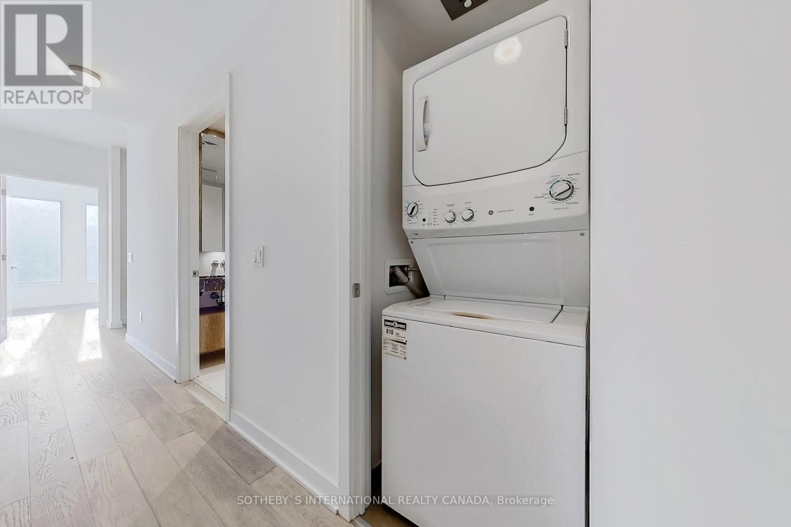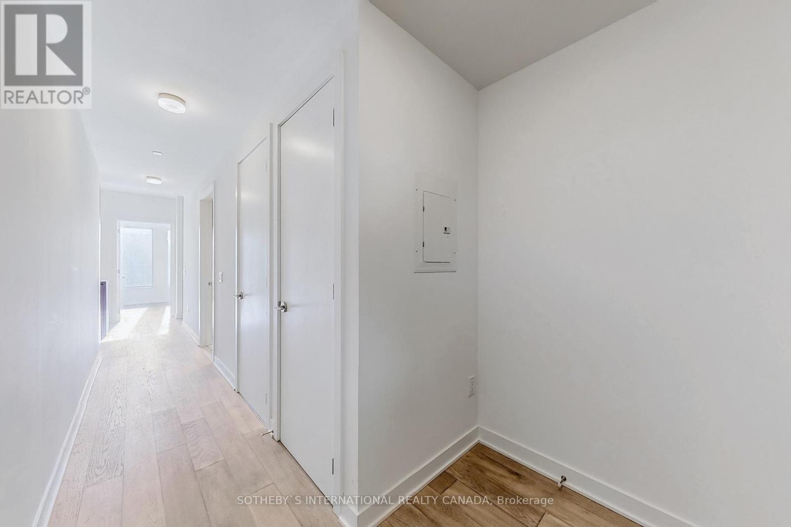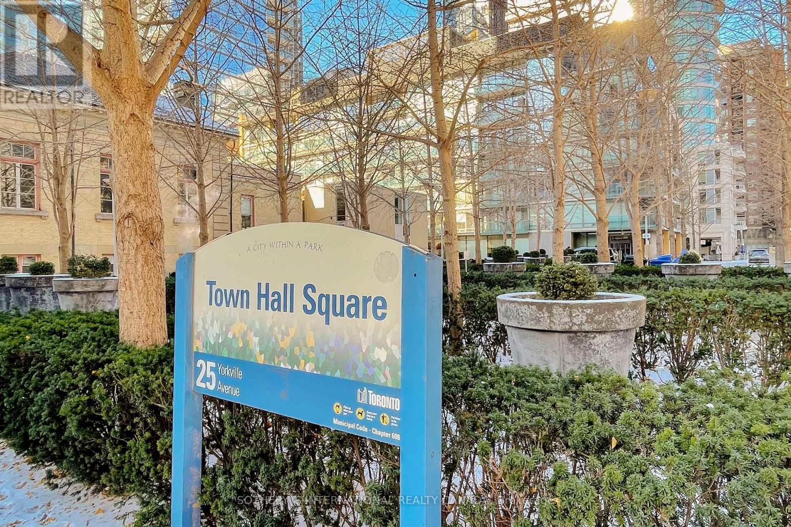1010 - 11 Yorkville Avenue Toronto, Ontario M4W 1L2
$5,600 Monthly
11YV is a brand-new 62-storey landmark developed by reputable RioCan, Metropia and Capital Developments. A global address for luxury destinations in the internationally renowned Yorkville neighbourhood. AAA-opportunity for AAA-tenant only. *CONVENIENCE* Kilometre zero for the well-cultured and well-heeled. A place where the world's savviest citizens congregate to satisfy their appetites for luxury living and gourmet pursuits. Crossing the Four Seasons Hotel, the area boasts lavish brands like Hermes, Chanel, Louis Vuitton, Van Cleef and Tiffany & Co. Michelin-starred restaurants and fine dinings. Steps to ROM, boutique galleries, places of worship, library, TTC subway stations, UoT and many university campuses. STATE-OF-ART AMENITIES* With a spectacular double-height lobby, visitor parkings, 24-hour concierge, infinity-edged indoor/outdoor pool, rooftop zen garden and BBQ lounge, fitness centre with the men's and women's spa, an intimate piano lounge, a dramatic wine dining room, and Instagram-worthy signature Bordeaux lounge. *ARCHITECTURE EXCELLENCE* 11 Yorkville Ave Suite 1010 adores striking modern design and one of most spacious floor plans overlooking the city's skyline. Inclusive 3-Bedroom, 2-Bath, 1-Office, large L-Shape Terrace with Southeast views, and Underground Parking Space. The sophisticated detailing features Built-in Miele Appliances, Two-tier Marble Island with wine cellar, and spa-alike vanities. Floor-to-ceiling, wall-to-wall windows, and high ceiling together boasts airy space with ample natural lights. Ideal split bedroom layout with individual privacy and exclusive office/working studio. Welcome to be the First to Move into This Exclusive 3-BEDROOM YORKVILLE RESIDENCE WITH PRIVATE PARKING SPACE. (id:58043)
Property Details
| MLS® Number | C11901800 |
| Property Type | Single Family |
| Neigbourhood | Bloor Street Culture Corridor |
| Community Name | Annex |
| AmenitiesNearBy | Hospital, Park, Public Transit, Schools |
| CommunityFeatures | Pet Restrictions |
| ParkingSpaceTotal | 1 |
| PoolType | Indoor Pool, Outdoor Pool |
Building
| BathroomTotal | 2 |
| BedroomsAboveGround | 3 |
| BedroomsBelowGround | 1 |
| BedroomsTotal | 4 |
| Amenities | Security/concierge, Sauna, Exercise Centre |
| CoolingType | Central Air Conditioning |
| ExteriorFinish | Stone |
| FireProtection | Security System, Monitored Alarm |
| FlooringType | Hardwood |
| HeatingFuel | Natural Gas |
| HeatingType | Forced Air |
| SizeInterior | 999.992 - 1198.9898 Sqft |
| Type | Apartment |
Parking
| Underground |
Land
| Acreage | No |
| LandAmenities | Hospital, Park, Public Transit, Schools |
Rooms
| Level | Type | Length | Width | Dimensions |
|---|---|---|---|---|
| Main Level | Living Room | 8.46 m | 3.05 m | 8.46 m x 3.05 m |
| Main Level | Dining Room | 8.46 m | 3.05 m | 8.46 m x 3.05 m |
| Main Level | Kitchen | 8.46 m | 3.05 m | 8.46 m x 3.05 m |
| Main Level | Primary Bedroom | 5.16 m | 2.74 m | 5.16 m x 2.74 m |
| Main Level | Bedroom 2 | 2.87 m | 2.79 m | 2.87 m x 2.79 m |
| Main Level | Bedroom 3 | 2.54 m | 2.79 m | 2.54 m x 2.79 m |
| Main Level | Den | 2.38 m | 1.55 m | 2.38 m x 1.55 m |
https://www.realtor.ca/real-estate/27756166/1010-11-yorkville-avenue-toronto-annex-annex
Interested?
Contact us for more information
Jane Zhang
Broker
1867 Yonge Street Ste 100
Toronto, Ontario M4S 1Y5




