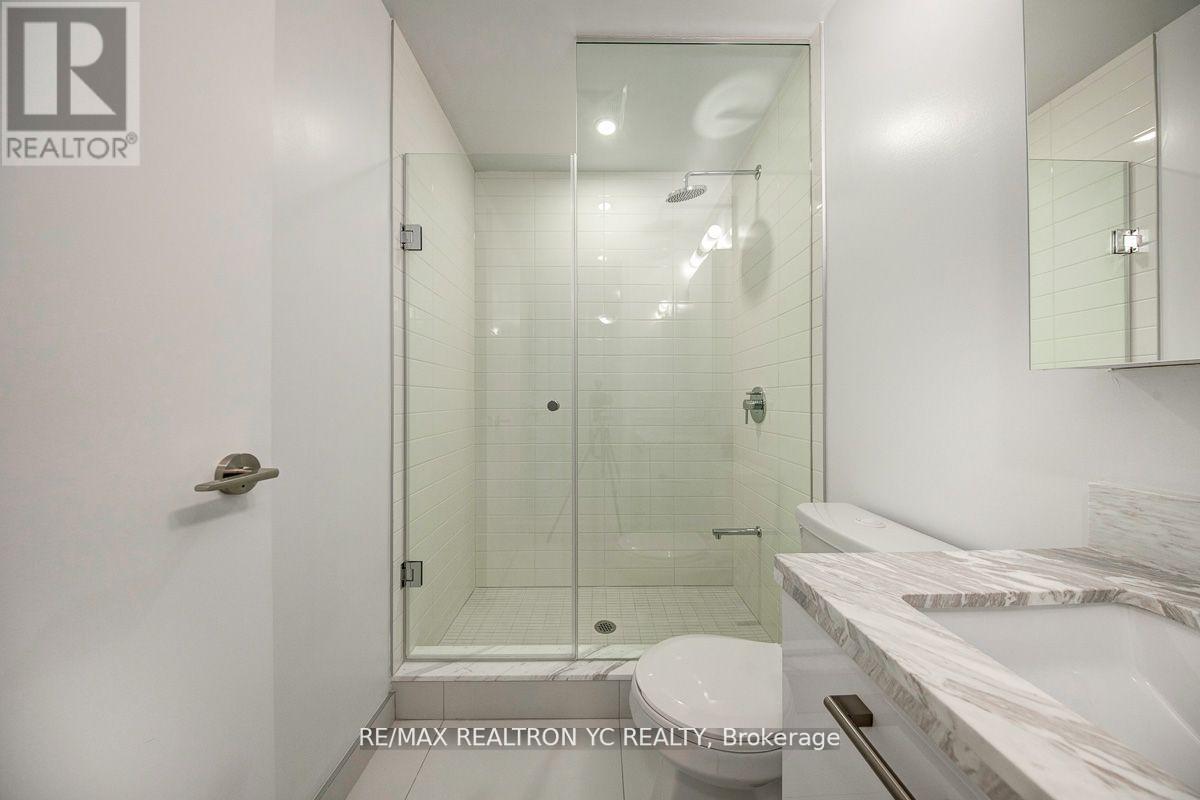1010 - 2221 Yonge Street Toronto, Ontario M4S 2B4
$2,300 Monthly
Presenting a stunning open-concept one-bedroom plus den suite, offering an abundance of natural light and contemporary finishes in the heart of Yonge and Eglinton. The generously sized bedroom features a walk-in closet, while floor-to-ceiling windows enhance both the bedroom and living room with bright, airy views. The well-appointed den is thoughtfully separated from the living area, providing flexibility and functionality. With 9' ceilings, the space feels open and inviting. Future amenities include a rooftop terrace, indoor pool, gym, and more. Conveniently located just steps from TTC, shops, and restaurants. **** EXTRAS **** B/I Fridge, Stove, B/I Dishwasher, Microwave, Washer And Dryer, Window Coverings (id:58043)
Property Details
| MLS® Number | C11893930 |
| Property Type | Single Family |
| Community Name | Mount Pleasant West |
| CommunityFeatures | Pet Restrictions |
| Features | Balcony |
Building
| BathroomTotal | 2 |
| BedroomsAboveGround | 1 |
| BedroomsBelowGround | 1 |
| BedroomsTotal | 2 |
| CoolingType | Central Air Conditioning |
| ExteriorFinish | Concrete |
| FlooringType | Laminate |
| HeatingFuel | Natural Gas |
| HeatingType | Forced Air |
| SizeInterior | 599.9954 - 698.9943 Sqft |
| Type | Apartment |
Land
| Acreage | No |
Rooms
| Level | Type | Length | Width | Dimensions |
|---|---|---|---|---|
| Main Level | Living Room | 4.91 m | 3.72 m | 4.91 m x 3.72 m |
| Main Level | Dining Room | 4.91 m | 3.72 m | 4.91 m x 3.72 m |
| Main Level | Kitchen | 4.91 m | 3.72 m | 4.91 m x 3.72 m |
| Main Level | Primary Bedroom | 2.8 m | 2.38 m | 2.8 m x 2.38 m |
| Main Level | Den | 3.87 m | 1.43 m | 3.87 m x 1.43 m |
Interested?
Contact us for more information
Jinhyun Kim
Salesperson
7646 Yonge Street
Thornhill, Ontario L4J 1V9


































