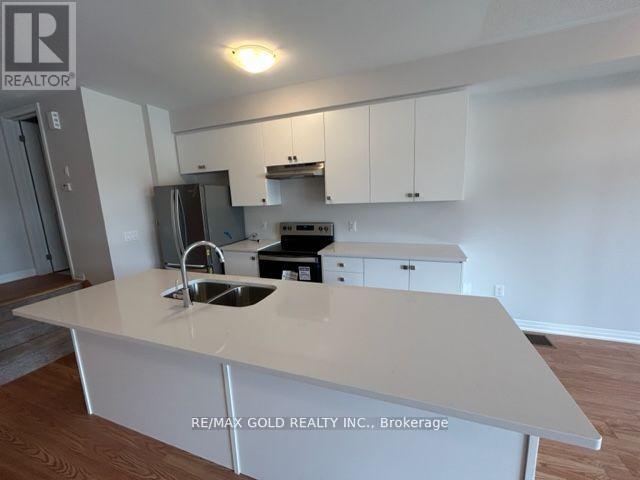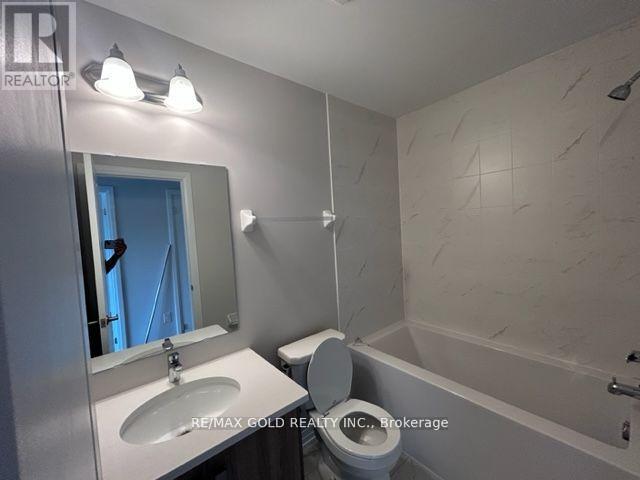1010 - 585 Colborne Street Brantford, Ontario N3S 3M7
3 Bedroom
3 Bathroom
1099.9909 - 1499.9875 sqft
Central Air Conditioning
Forced Air
$2,200 Monthly
Spasious and bright, 2 Bedrooms and 2.5 bathroom townhouse 10Ft Ceilings Main And 9Ft Upper. Master Ensuite. Walkout To Balconies On Both Levels. Ss Appliances, Laminate Flooring, Granite Countertops & Private Attached Garage With 2 Parking Spot. Close To Hwy 403, Laurier University, Conestoga College, Mohawk Park... (id:58043)
Property Details
| MLS® Number | X12028066 |
| Property Type | Single Family |
| ParkingSpaceTotal | 2 |
Building
| BathroomTotal | 3 |
| BedroomsAboveGround | 2 |
| BedroomsBelowGround | 1 |
| BedroomsTotal | 3 |
| Age | New Building |
| Appliances | Blinds, Dishwasher, Dryer, Hood Fan, Stove, Washer, Refrigerator |
| ConstructionStyleAttachment | Attached |
| CoolingType | Central Air Conditioning |
| ExteriorFinish | Brick Facing |
| FlooringType | Laminate |
| HalfBathTotal | 1 |
| HeatingFuel | Natural Gas |
| HeatingType | Forced Air |
| StoriesTotal | 3 |
| SizeInterior | 1099.9909 - 1499.9875 Sqft |
| Type | Row / Townhouse |
| UtilityWater | Municipal Water |
Parking
| Attached Garage | |
| Garage |
Land
| Acreage | No |
| Sewer | Sanitary Sewer |
| SizeDepth | 43 Ft ,8 In |
| SizeFrontage | 19 Ft ,8 In |
| SizeIrregular | 19.7 X 43.7 Ft |
| SizeTotalText | 19.7 X 43.7 Ft |
Rooms
| Level | Type | Length | Width | Dimensions |
|---|---|---|---|---|
| Second Level | Primary Bedroom | 3.04 m | 4.45 m | 3.04 m x 4.45 m |
| Second Level | Bedroom 2 | 2.62 m | 2.83 m | 2.62 m x 2.83 m |
| Second Level | Laundry Room | Measurements not available | ||
| Main Level | Living Room | 3.23 m | 6.82 m | 3.23 m x 6.82 m |
| Main Level | Dining Room | 3.23 m | 6.82 m | 3.23 m x 6.82 m |
| Main Level | Kitchen | 2.56 m | 3.81 m | 2.56 m x 3.81 m |
| Main Level | Eating Area | 2.56 m | 3.04 m | 2.56 m x 3.04 m |
| Ground Level | Foyer | 2.56 m | 3.41 m | 2.56 m x 3.41 m |
https://www.realtor.ca/real-estate/28044136/1010-585-colborne-street-brantford
Interested?
Contact us for more information
Asher Ullah
Broker
RE/MAX Gold Realty Inc.
5865 Mclaughlin Rd #6a
Mississauga, Ontario L5R 1B8
5865 Mclaughlin Rd #6a
Mississauga, Ontario L5R 1B8























