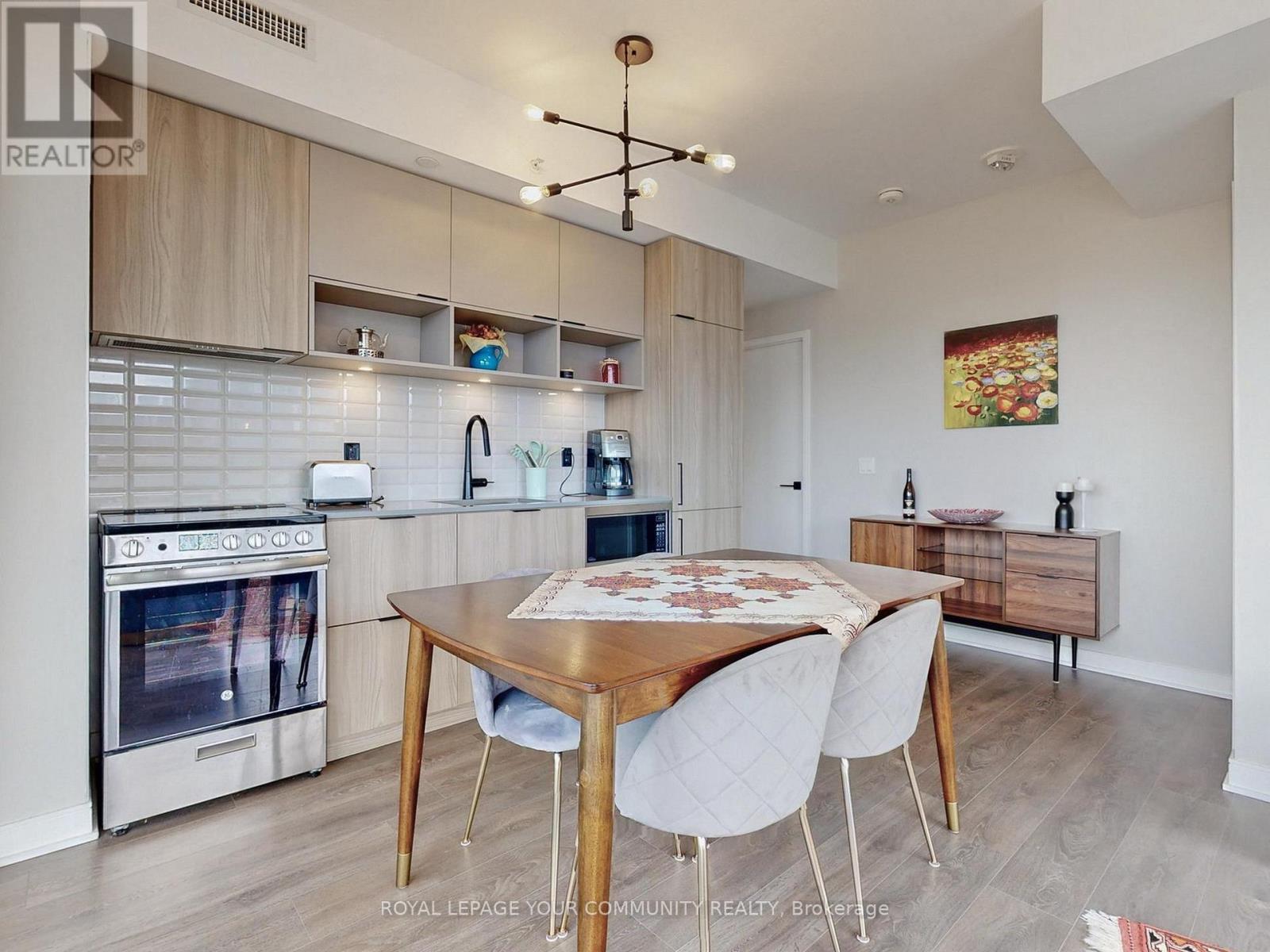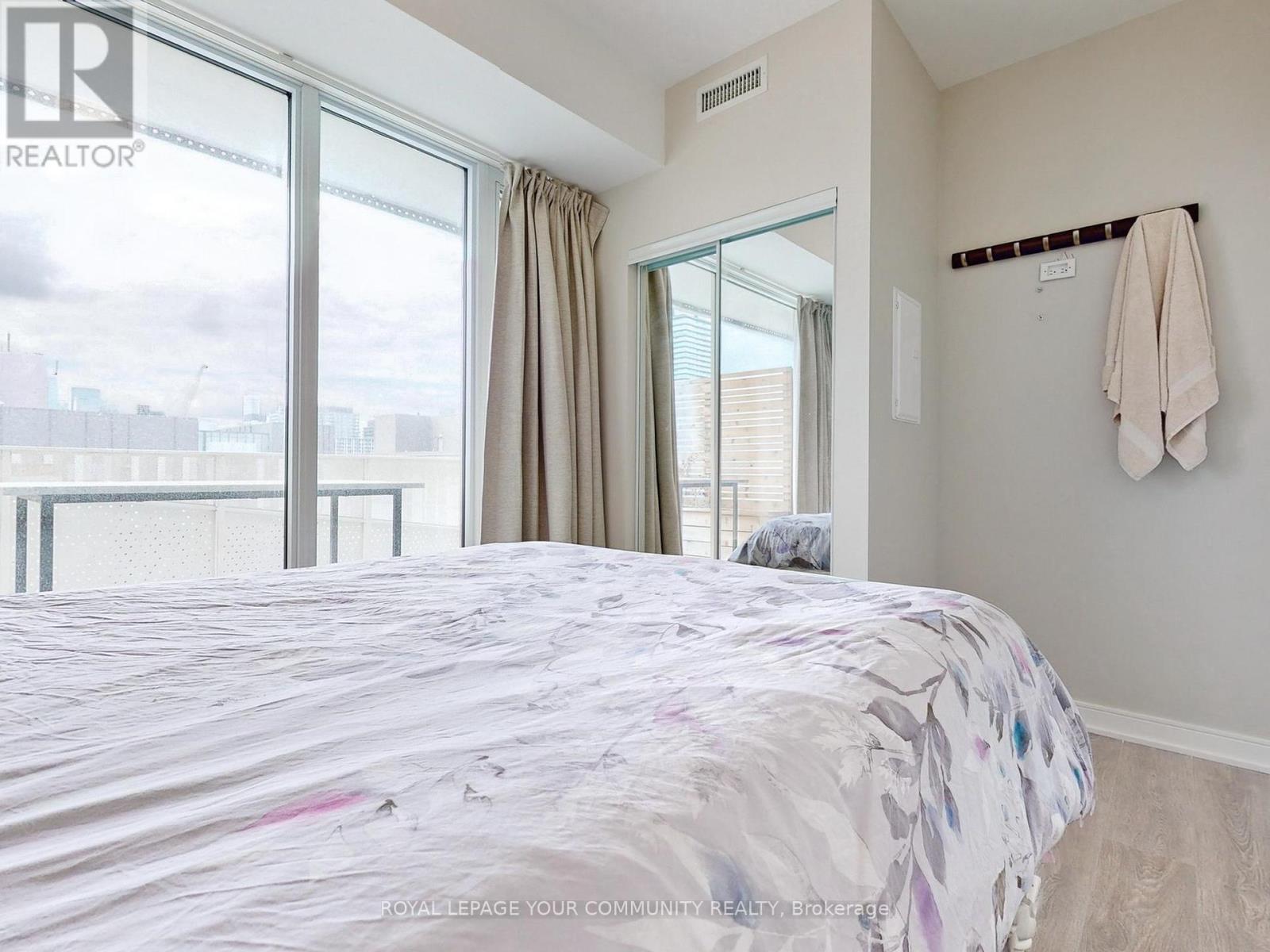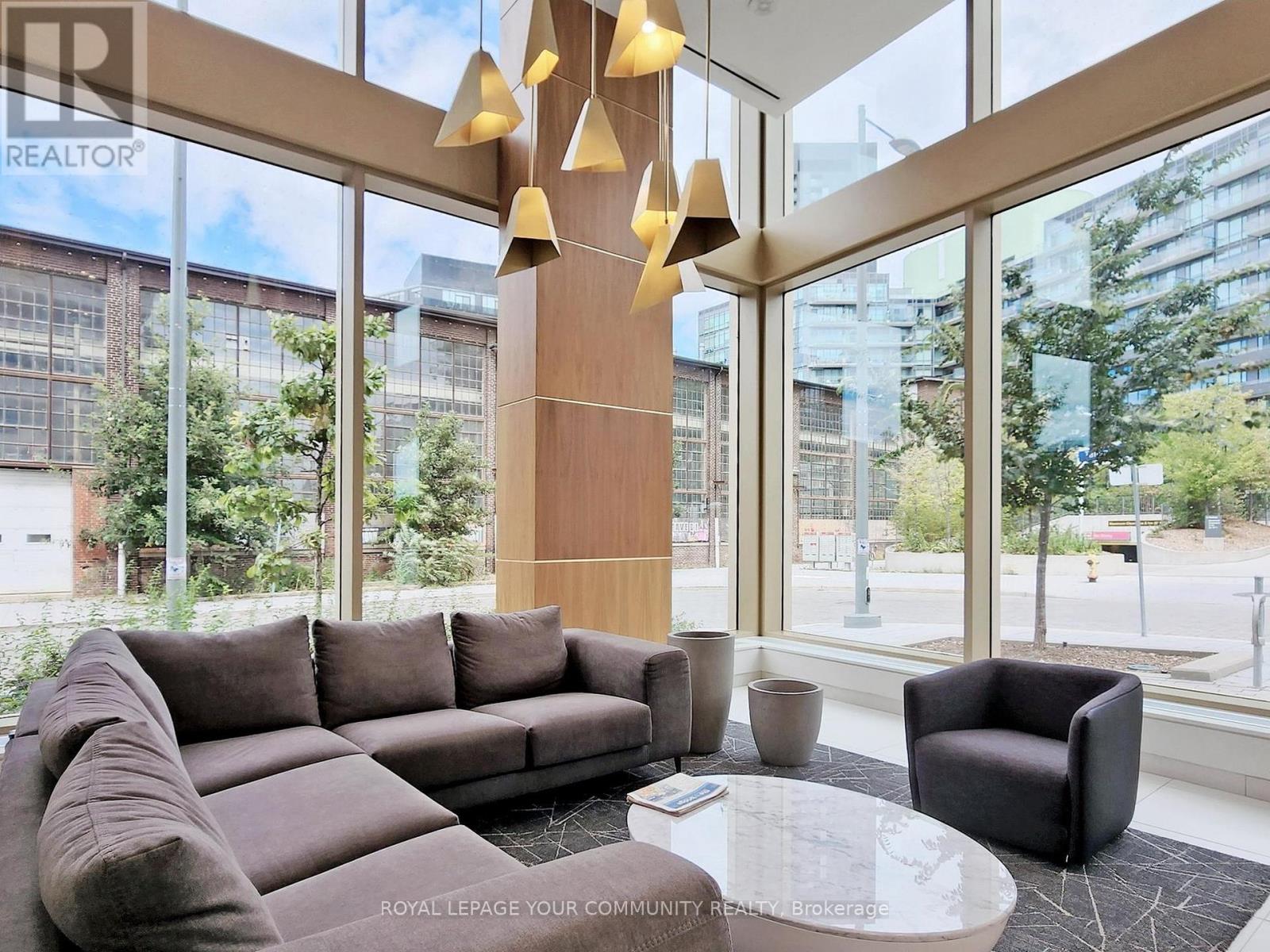1012 - 60 Tannery Road Toronto, Ontario M5A 0S8
$3,100 Monthly
This stunning 2-bedroom, 2-bathroom corner unit is bathed in natural light and located just steps from Corktown Common Park in the Canary District. Rarely available, this highly functional corner suite boasts an open-concept layout with elegant interior finishes and floor-to-ceiling windows that flood the space with beautiful northwest light. The highlight of the unit is the expansive 400 sq. ft. wrap-around terrace, perfect for entertaining guests while taking in the incredible views and enjoying the fresh air. Situated in a top-tier, boutique building, this home offers a premium lifestyle with exceptional amenities, including an outdoor landscaped terrace with BBQ and dining areas, 24-hour concierge, gym, party room, and meeting room. The building is ideally located with easy access to highways, transit, and all that downtown has to offer. Just a 3-minute walk to Corktown Common, an 18-acre park featuring a playground, sports fields, splash pad, dog park, and trails, this home is perfect for both city living and outdoor lovers. This one truly has it all! **** EXTRAS **** Custom roller shades in living room, kitchen And 2nd Br, drapes in primary bedroom, fridge, stove, B/I dishwasher, microwave, washer, dryer, & Nest thermostat. 1 Parking & 1 Locker, heat and internet are included! (id:58043)
Property Details
| MLS® Number | C11909444 |
| Property Type | Single Family |
| Community Name | Waterfront Communities C8 |
| AmenitiesNearBy | Park, Schools, Public Transit |
| CommunicationType | High Speed Internet |
| CommunityFeatures | Pet Restrictions, Community Centre |
| Features | Carpet Free, In Suite Laundry |
| ParkingSpaceTotal | 1 |
| ViewType | View, City View |
Building
| BathroomTotal | 2 |
| BedroomsAboveGround | 2 |
| BedroomsTotal | 2 |
| Amenities | Party Room, Exercise Centre, Security/concierge, Separate Electricity Meters, Separate Heating Controls, Storage - Locker |
| Appliances | Garage Door Opener Remote(s), Water Meter, Water Heater, Dishwasher, Dryer, Microwave, Refrigerator, Stove, Washer |
| CoolingType | Central Air Conditioning |
| ExteriorFinish | Concrete |
| FireProtection | Security Guard, Security System, Smoke Detectors |
| FlooringType | Laminate |
| HeatingFuel | Natural Gas |
| HeatingType | Forced Air |
| SizeInterior | 699.9943 - 798.9932 Sqft |
| Type | Apartment |
Parking
| Underground |
Land
| Acreage | No |
| LandAmenities | Park, Schools, Public Transit |
| SurfaceWater | Lake/pond |
Rooms
| Level | Type | Length | Width | Dimensions |
|---|---|---|---|---|
| Flat | Living Room | 5.76 m | 3.08 m | 5.76 m x 3.08 m |
| Flat | Dining Room | 5.76 m | 3.08 m | 5.76 m x 3.08 m |
| Flat | Kitchen | Measurements not available | ||
| Flat | Primary Bedroom | 2.83 m | 2.77 m | 2.83 m x 2.77 m |
| Flat | Bedroom 2 | 2.75 m | 2.5 m | 2.75 m x 2.5 m |
| Flat | Other | Measurements not available |
Interested?
Contact us for more information
Merilyn Lucia Nunno
Broker
9411 Jane Street
Vaughan, Ontario L6A 4J3
Ivana Novak
Salesperson
9411 Jane Street
Vaughan, Ontario L6A 4J3









































