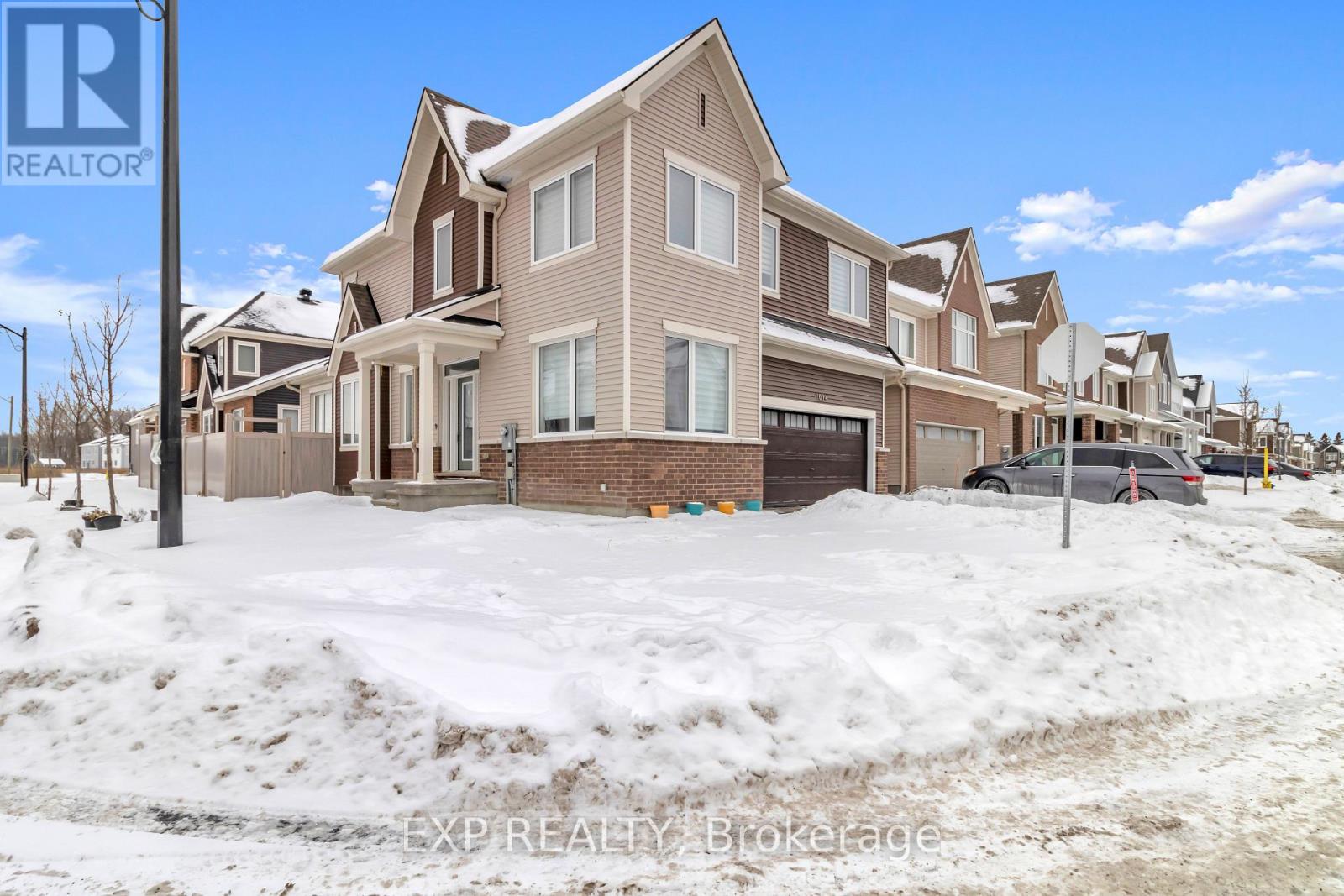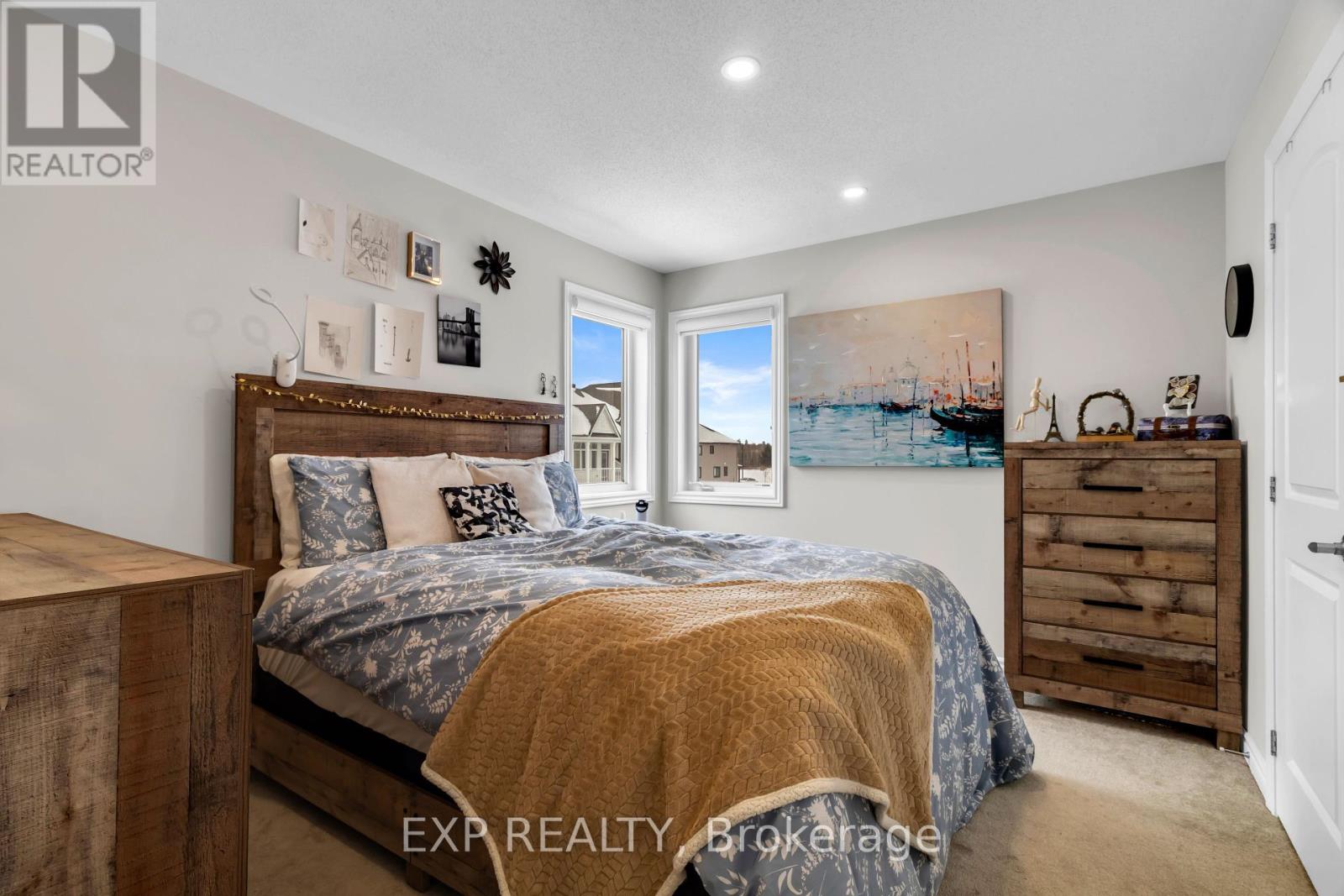1014 Carden Lane Ottawa, Ontario K1W 0N3
$3,200 Monthly
Presenting a beautiful corner detached home for lease in the sought-after Orleans Village community! This expansive property boasts 3 bedrooms and a generous loft on the second floor, along with a main level that includes a spacious kitchen, living room, dining room, and a flexible Den/office space. It also features a fully finished basement with a full bathroom, a fenced backyard, and a double car garage, offering the perfect blend of comfort and functionality for families. (id:58043)
Property Details
| MLS® Number | X11957931 |
| Property Type | Single Family |
| Neigbourhood | Chapel Hill South |
| Community Name | 2012 - Chapel Hill South - Orleans Village |
| Features | Irregular Lot Size |
| ParkingSpaceTotal | 4 |
Building
| BathroomTotal | 4 |
| BedroomsAboveGround | 3 |
| BedroomsTotal | 3 |
| Amenities | Fireplace(s) |
| Appliances | Garage Door Opener Remote(s), Dishwasher, Dryer, Refrigerator, Stove, Washer |
| BasementDevelopment | Finished |
| BasementType | N/a (finished) |
| ConstructionStyleAttachment | Detached |
| CoolingType | Central Air Conditioning, Ventilation System |
| ExteriorFinish | Brick, Vinyl Siding |
| FireplacePresent | Yes |
| FoundationType | Poured Concrete |
| HalfBathTotal | 1 |
| HeatingFuel | Natural Gas |
| HeatingType | Forced Air |
| StoriesTotal | 2 |
| Type | House |
| UtilityWater | Municipal Water |
Parking
| Attached Garage |
Land
| Acreage | No |
| Sewer | Sanitary Sewer |
| SizeDepth | 82 Ft |
| SizeFrontage | 38 Ft ,9 In |
| SizeIrregular | 38.81 X 82 Ft |
| SizeTotalText | 38.81 X 82 Ft |
Rooms
| Level | Type | Length | Width | Dimensions |
|---|---|---|---|---|
| Second Level | Bedroom | 4.5 m | 4.57 m | 4.5 m x 4.57 m |
| Second Level | Bedroom 2 | 2.74 m | 3.35 m | 2.74 m x 3.35 m |
| Second Level | Bedroom 3 | 3.35 m | 3.04 m | 3.35 m x 3.04 m |
| Second Level | Loft | 4.57 m | 3.35 m | 4.57 m x 3.35 m |
| Ground Level | Den | 2.74 m | 2.43 m | 2.74 m x 2.43 m |
| Ground Level | Great Room | 5.18 m | 3.04 m | 5.18 m x 3.04 m |
| Ground Level | Dining Room | 5.18 m | 3.04 m | 5.18 m x 3.04 m |
Interested?
Contact us for more information
Daman Saluja
Salesperson
343 Preston Street, 11th Floor
Ottawa, Ontario K1S 1N4
Gagan Sandhu
Salesperson
343 Preston Street, 11th Floor
Ottawa, Ontario K1S 1N4






























