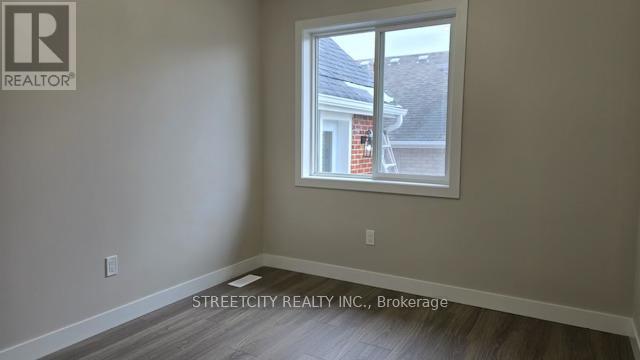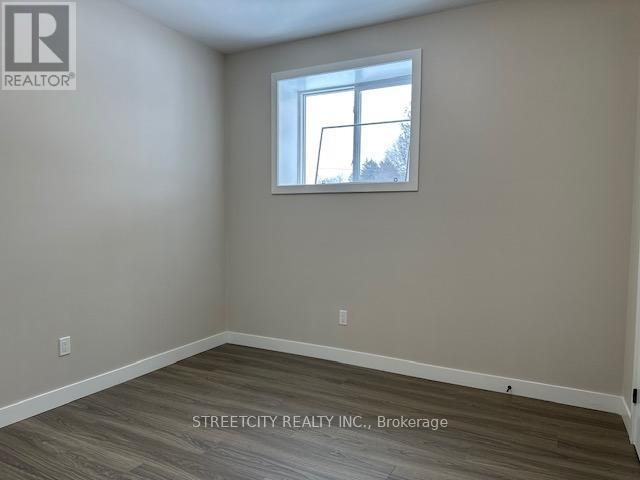1015 Willow Drive London, Ontario N6E 1P4
5 Bedroom
2 Bathroom
699.9943 - 1099.9909 sqft
Central Air Conditioning
Forced Air
$2,900 Monthly
Totally renovated unit with 2 bedrooms on the main floor and 3 more bedrooms in the basement .Check out the pictures it's amazing. (id:58043)
Property Details
| MLS® Number | X11939484 |
| Property Type | Single Family |
| Community Name | South Y |
| ParkingSpaceTotal | 3 |
| Structure | Porch |
Building
| BathroomTotal | 2 |
| BedroomsAboveGround | 5 |
| BedroomsTotal | 5 |
| Amenities | Separate Heating Controls, Separate Electricity Meters |
| Appliances | Water Heater |
| BasementType | Full |
| CoolingType | Central Air Conditioning |
| ExteriorFinish | Brick, Vinyl Siding |
| FoundationType | Concrete |
| HeatingFuel | Natural Gas |
| HeatingType | Forced Air |
| SizeInterior | 699.9943 - 1099.9909 Sqft |
| Type | Duplex |
| UtilityWater | Municipal Water |
Land
| Acreage | No |
| Sewer | Sanitary Sewer |
| SizeDepth | 197 Ft |
| SizeFrontage | 66 Ft |
| SizeIrregular | 66 X 197 Ft |
| SizeTotalText | 66 X 197 Ft|under 1/2 Acre |
Rooms
| Level | Type | Length | Width | Dimensions |
|---|---|---|---|---|
| Basement | Bedroom 4 | 3.04 m | 3.16 m | 3.04 m x 3.16 m |
| Basement | Bedroom 5 | 2.77 m | 3.1 m | 2.77 m x 3.1 m |
| Basement | Bedroom | 3.35 m | 3.13 m | 3.35 m x 3.13 m |
| Main Level | Great Room | 8.07 m | 6.55 m | 8.07 m x 6.55 m |
| Main Level | Primary Bedroom | 3.2 m | 2.89 m | 3.2 m x 2.89 m |
| Main Level | Bedroom 2 | 3.2 m | 2.89 m | 3.2 m x 2.89 m |
| Main Level | Bedroom 3 | 3.2 m | 2.4 m | 3.2 m x 2.4 m |
Utilities
| Cable | Available |
| Sewer | Installed |
https://www.realtor.ca/real-estate/27839702/1015-willow-drive-london-south-y
Interested?
Contact us for more information
Frank Pontes
Salesperson
Streetcity Realty Inc.

























