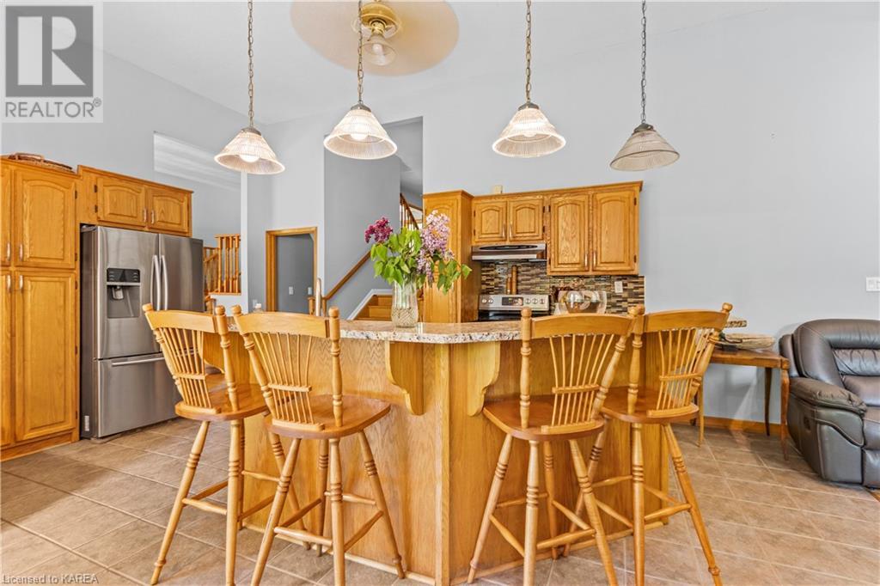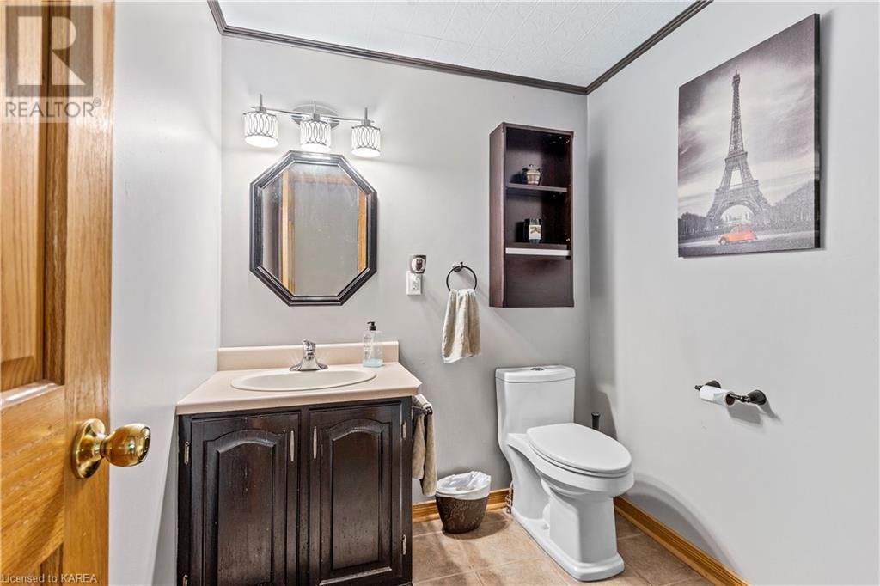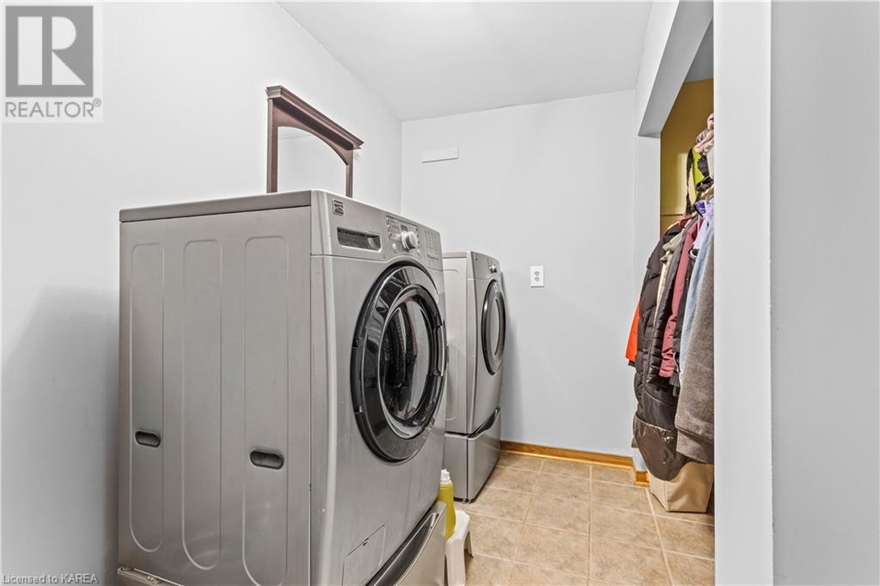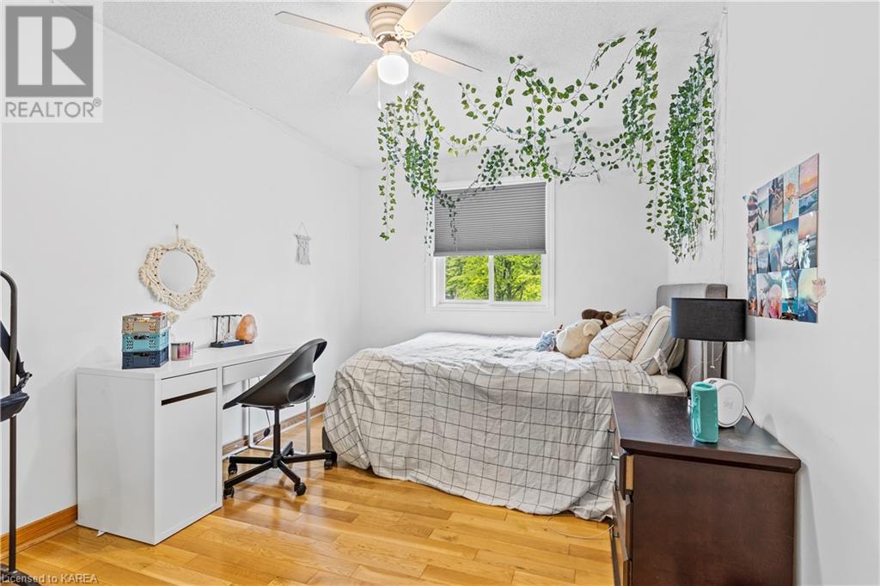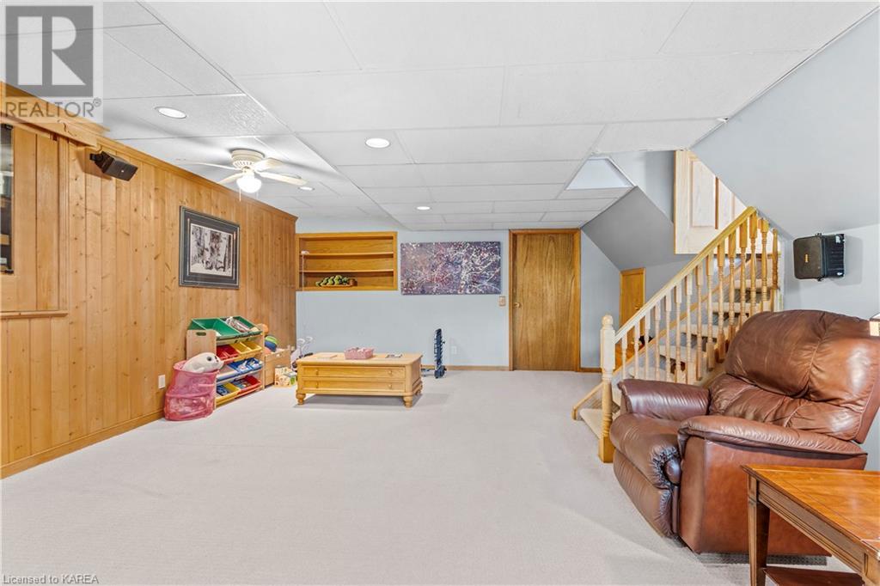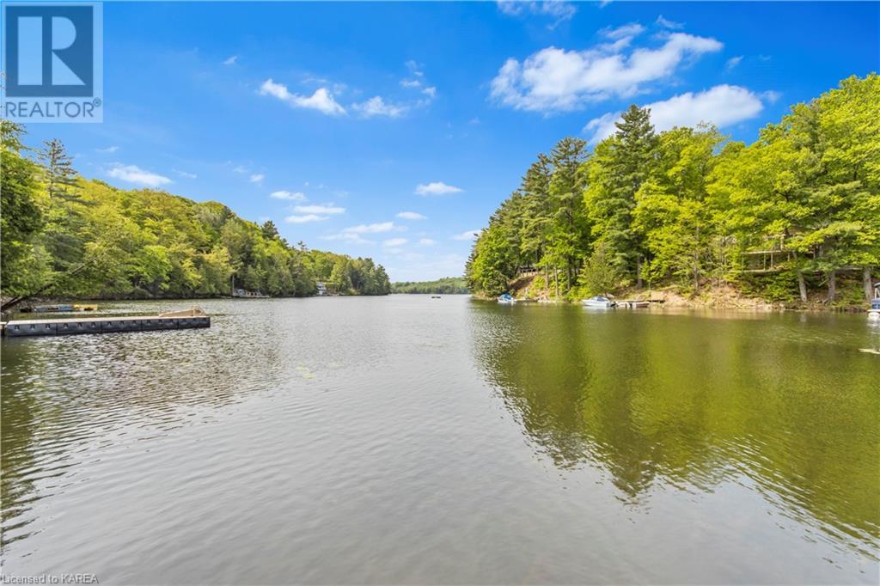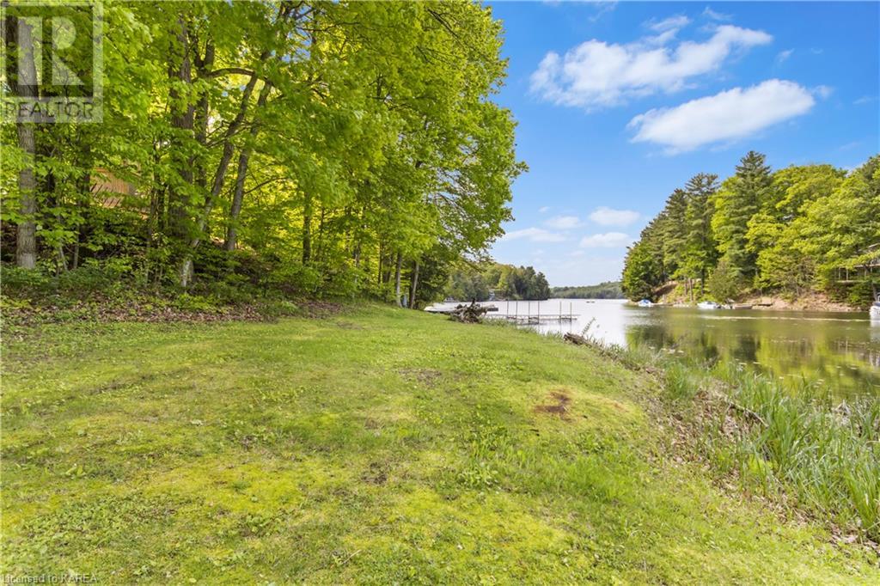1016 Hard Maple Lane Sydenham, Ontario K0H 2L0
$865,000
Experience waterfront luxury at its finest at 1016 Hard Maple Lane in South Frontenac. This stunning 4-bedroom, 2.5-bathroom estate offers unparalleled access to Eel Bay and Sydenham Lake's serene waters. With direct dock access and a private swimming spot, this home is perfect for those who value waterfront living. Inside, you'll find exquisite finishes and elegant living spaces, including a beautiful living space and a luxurious master suite with a walk-in closet and ensuite. Conveniently located within proximity to Sydenham and Kingston, yet secluded, this property provides the perfect blend of privacy and convenience. Whether you are entertaining guests or enjoying quiet moments by the water, 1016 Hard Maple Lane offers a lifestyle of unmatched luxury on the waterfront. Schedule your private showing today! (id:58043)
Property Details
| MLS® Number | 40589137 |
| Property Type | Single Family |
| AmenitiesNearBy | Schools |
| CommunityFeatures | School Bus |
| Features | Country Residential, Automatic Garage Door Opener |
| ParkingSpaceTotal | 12 |
| Structure | Shed |
| ViewType | View Of Water |
| WaterFrontType | Waterfront |
Building
| BathroomTotal | 3 |
| BedroomsAboveGround | 4 |
| BedroomsTotal | 4 |
| Appliances | Refrigerator, Stove |
| ArchitecturalStyle | 2 Level |
| BasementDevelopment | Partially Finished |
| BasementType | Full (partially Finished) |
| ConstructedDate | 1990 |
| ConstructionStyleAttachment | Detached |
| CoolingType | Central Air Conditioning |
| ExteriorFinish | Stone, Vinyl Siding |
| FoundationType | Poured Concrete |
| HalfBathTotal | 1 |
| HeatingFuel | Propane |
| HeatingType | Forced Air, Stove |
| StoriesTotal | 2 |
| SizeInterior | 2861.44 Sqft |
| Type | House |
| UtilityWater | Drilled Well |
Parking
| Attached Garage |
Land
| AccessType | Road Access |
| Acreage | No |
| LandAmenities | Schools |
| Sewer | Septic System |
| SizeDepth | 221 Ft |
| SizeFrontage | 100 Ft |
| SizeIrregular | 0.459 |
| SizeTotal | 0.459 Ac|under 1/2 Acre |
| SizeTotalText | 0.459 Ac|under 1/2 Acre |
| ZoningDescription | R5 |
Rooms
| Level | Type | Length | Width | Dimensions |
|---|---|---|---|---|
| Second Level | Bedroom | 16'2'' x 9'6'' | ||
| Second Level | Bedroom | 10'4'' x 10'8'' | ||
| Second Level | Bedroom | 14'0'' x 11'11'' | ||
| Second Level | 4pc Bathroom | 6'0'' x 9'4'' | ||
| Second Level | Full Bathroom | 11'8'' x 13'10'' | ||
| Second Level | Primary Bedroom | 18'2'' x 28'6'' | ||
| Basement | Recreation Room | 16'1'' x 21'3'' | ||
| Main Level | Laundry Room | 10'9'' x 5'4'' | ||
| Main Level | 2pc Bathroom | 6'5'' x 6'1'' | ||
| Main Level | Living Room | 21'0'' x 12'2'' | ||
| Main Level | Family Room | 13'8'' x 13'10'' | ||
| Main Level | Dining Room | 13'8'' x 12'2'' | ||
| Main Level | Kitchen | 13'8'' x 20'1'' | ||
| Main Level | Breakfast | 6'9'' x 10'0'' | ||
| Main Level | Foyer | 15'7'' x 12'3'' |
https://www.realtor.ca/real-estate/26908460/1016-hard-maple-lane-sydenham
Interested?
Contact us for more information
Brandon Nadeau
Salesperson
1-695 Innovation Dr
Kingston, Ontario K7K 7E6
















