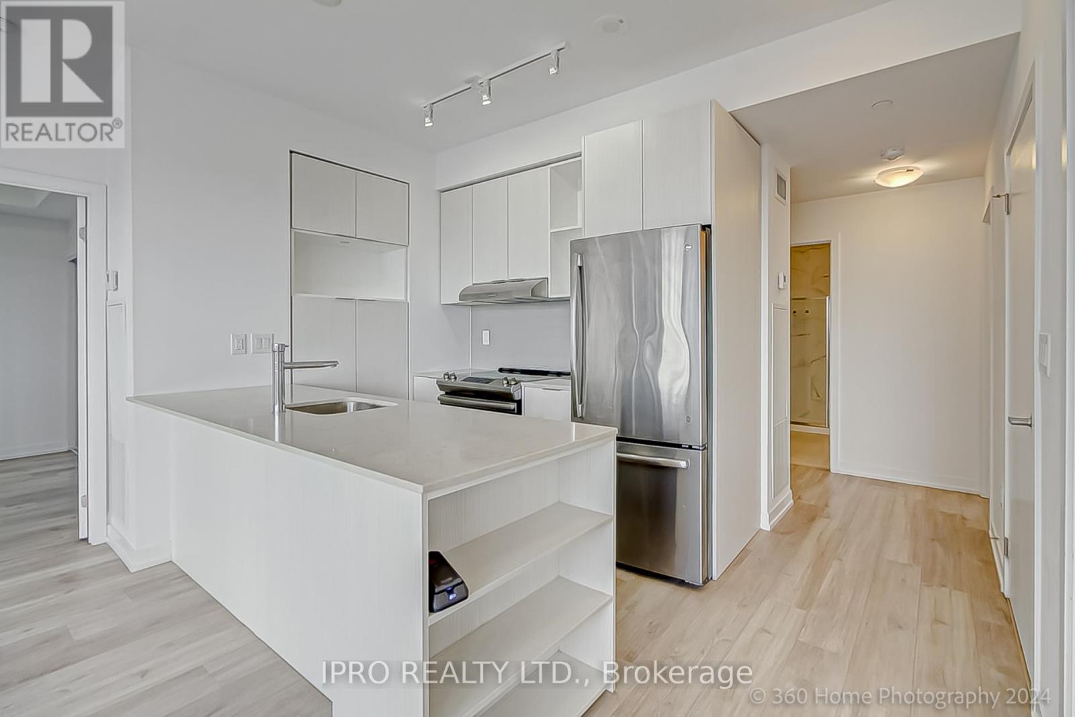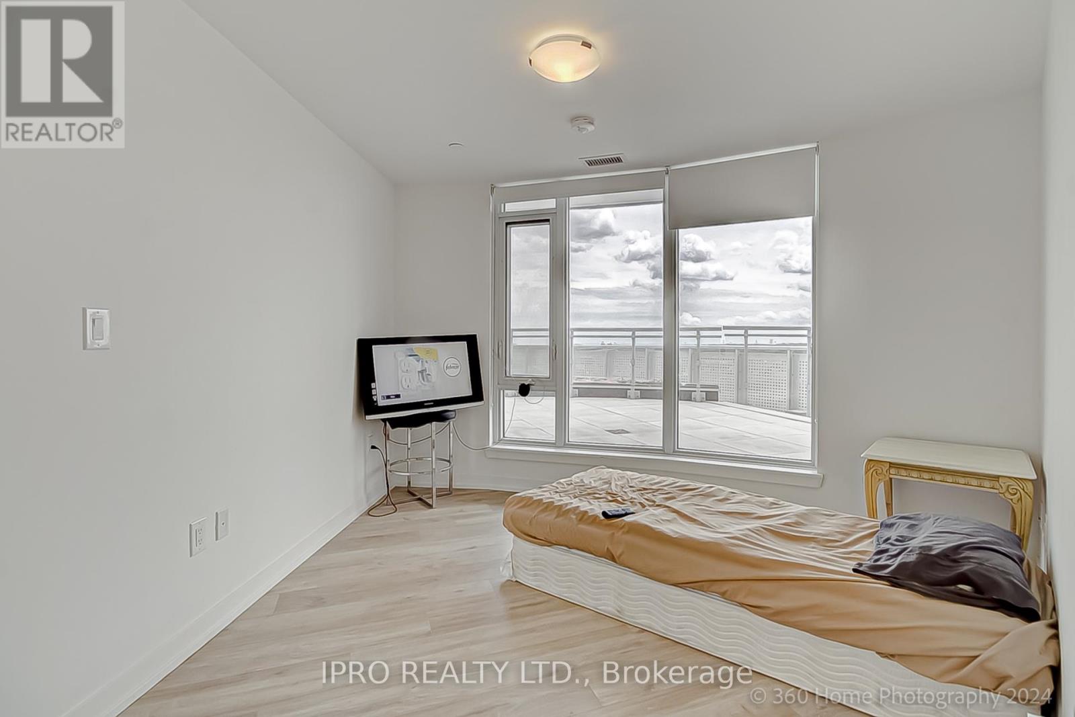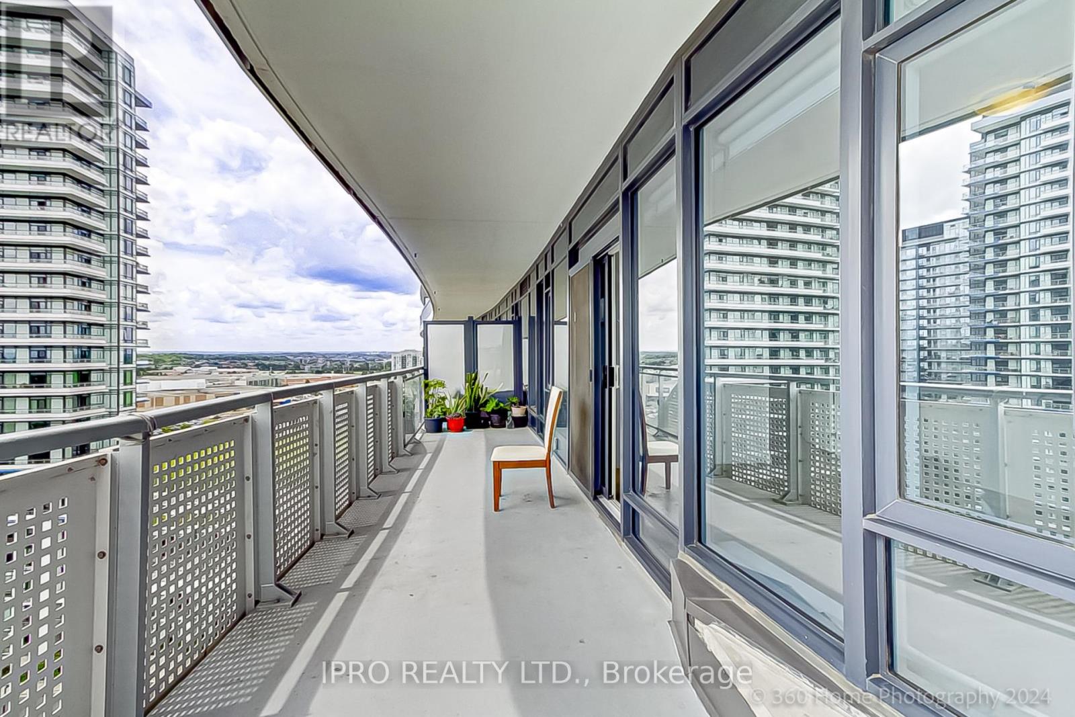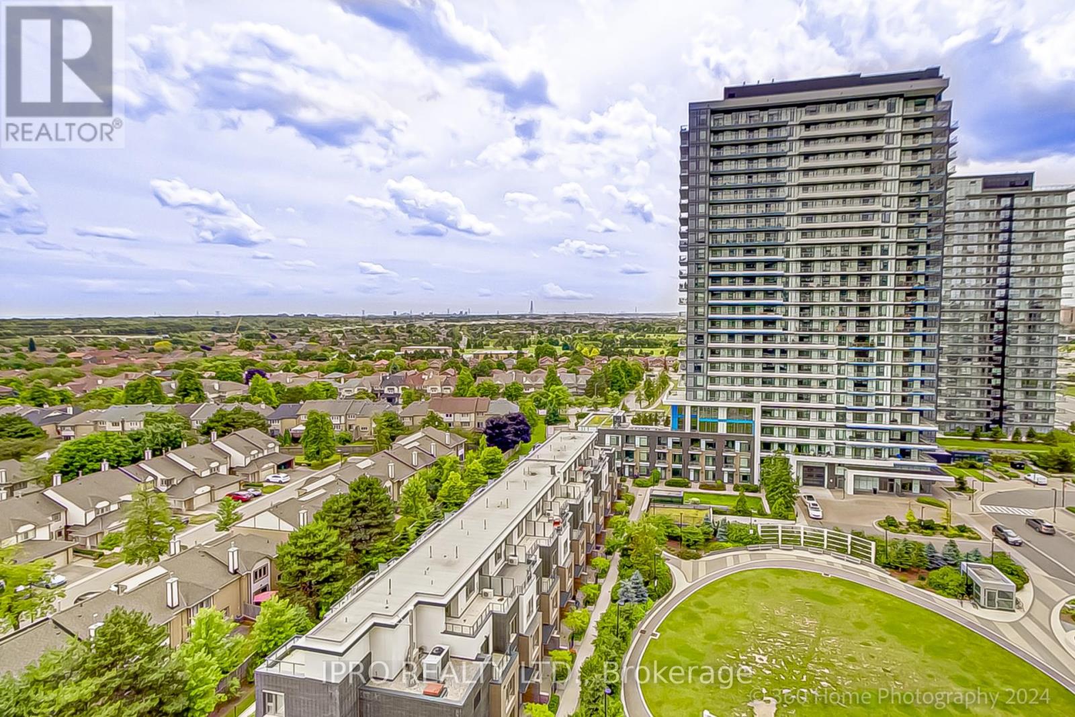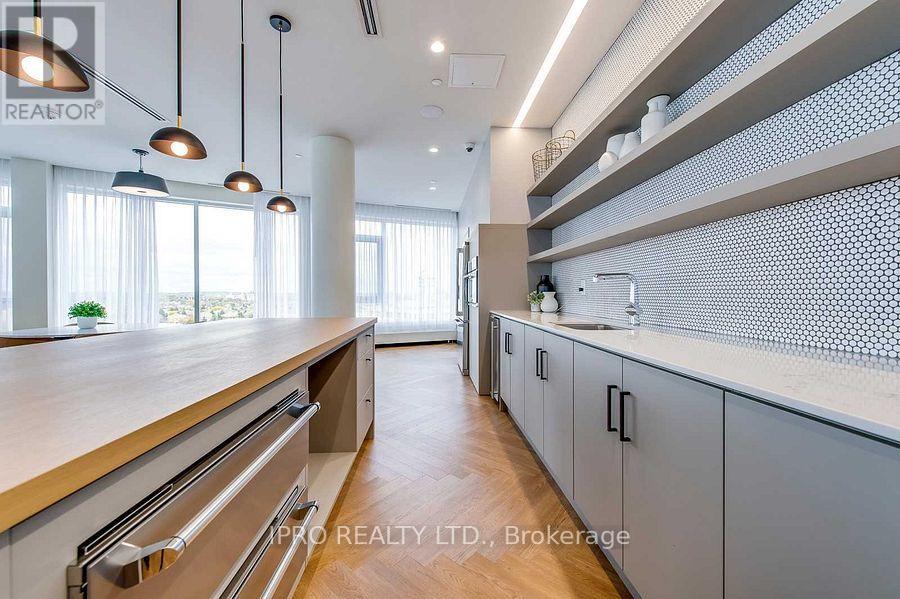1018 - 2520 Eglinton Avenue W Mississauga, Ontario L5M 0Y4
$3,800 Monthly
Discover Luxurious Living In This Bright 3-Bedroom, 2-Bathroom Condo In The Prestigious Arc Erin Mills Building. Just 4 Years Old And Impeccably Maintained By The Owner, This Spacious Home Features Floor-To-Ceiling Windows Throughout, Offering Breathtaking Views Of Both Sunrise And Sunset From The Expansive 650 Sq Ft Terrace That Wraps Around The Entire Corner Unit. One Of The Best Terraces In The Building! Endless Possibilities For Enjoyment And Hosting. The Modern Kitchen Boasts Stainless Steel Appliances, While The Open-Concept Living And Dining Areas Provide A Perfect Space For Entertaining. Situated In An Excellent Location, This Condo Is Within Walking Distance To Credit Valley Hospital, Erin Mills Town Centre, Shopping, Highways, And Top-Rated Schools. The Building Offers Fantastic Amenities, Including A Basketball Court, Party Room, Lounge Bar, Library, Guest Suite, And 24-Hour Concierge And Security. (id:58043)
Property Details
| MLS® Number | W11890509 |
| Property Type | Single Family |
| Neigbourhood | Central Erin Mills |
| Community Name | Central Erin Mills |
| AmenitiesNearBy | Hospital, Park, Place Of Worship, Public Transit |
| CommunityFeatures | Pet Restrictions |
| Features | Balcony, Carpet Free |
| ParkingSpaceTotal | 1 |
| ViewType | View, City View, Lake View |
Building
| BathroomTotal | 2 |
| BedroomsAboveGround | 3 |
| BedroomsTotal | 3 |
| Amenities | Security/concierge, Exercise Centre, Recreation Centre, Party Room, Storage - Locker |
| Appliances | Dishwasher, Dryer, Microwave, Range, Refrigerator, Washer |
| CoolingType | Central Air Conditioning |
| ExteriorFinish | Concrete |
| FireProtection | Security Guard, Smoke Detectors |
| HeatingFuel | Natural Gas |
| HeatingType | Forced Air |
| SizeInterior | 999.992 - 1198.9898 Sqft |
| Type | Apartment |
Parking
| Underground | |
| Covered |
Land
| Acreage | No |
| LandAmenities | Hospital, Park, Place Of Worship, Public Transit |
Rooms
| Level | Type | Length | Width | Dimensions |
|---|---|---|---|---|
| Main Level | Primary Bedroom | 9.7 m | 9.1 m | 9.7 m x 9.1 m |
| Main Level | Bedroom 2 | 11.11 m | 9.2 m | 11.11 m x 9.2 m |
| Main Level | Bedroom 3 | 10.8 m | 10.11 m | 10.8 m x 10.11 m |
| Main Level | Living Room | 18.4 m | 10 m | 18.4 m x 10 m |
| Main Level | Kitchen | 18.4 m | 10.1 m | 18.4 m x 10.1 m |
Interested?
Contact us for more information
Victoria Pham
Salesperson
3079b Dundas St West
Toronto, Ontario M6P 1Z9










