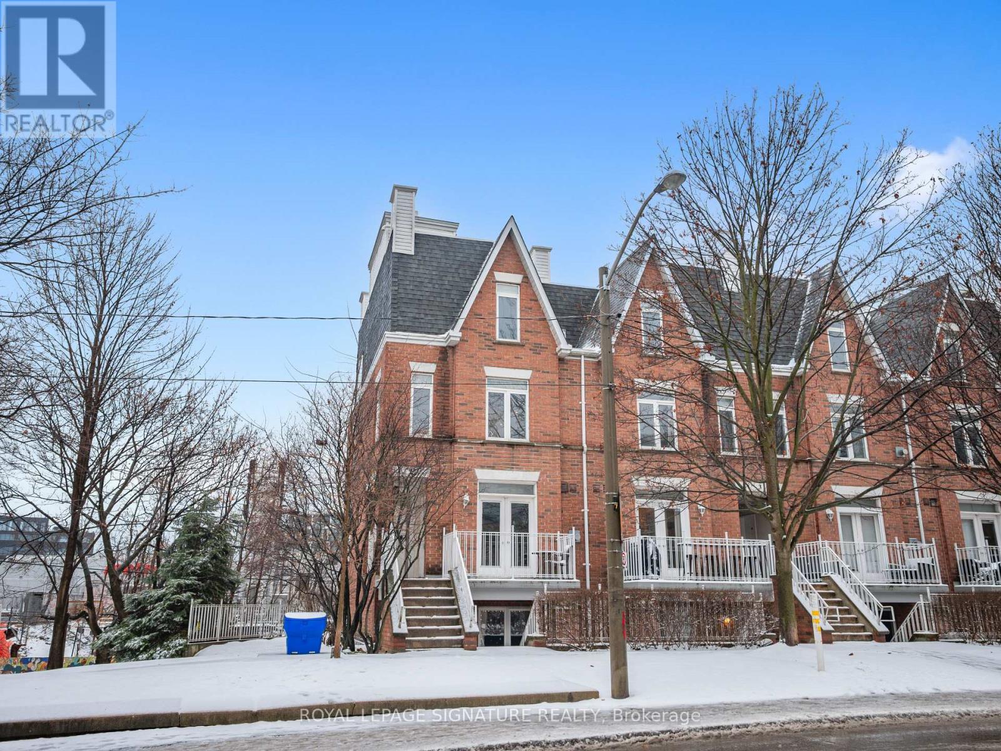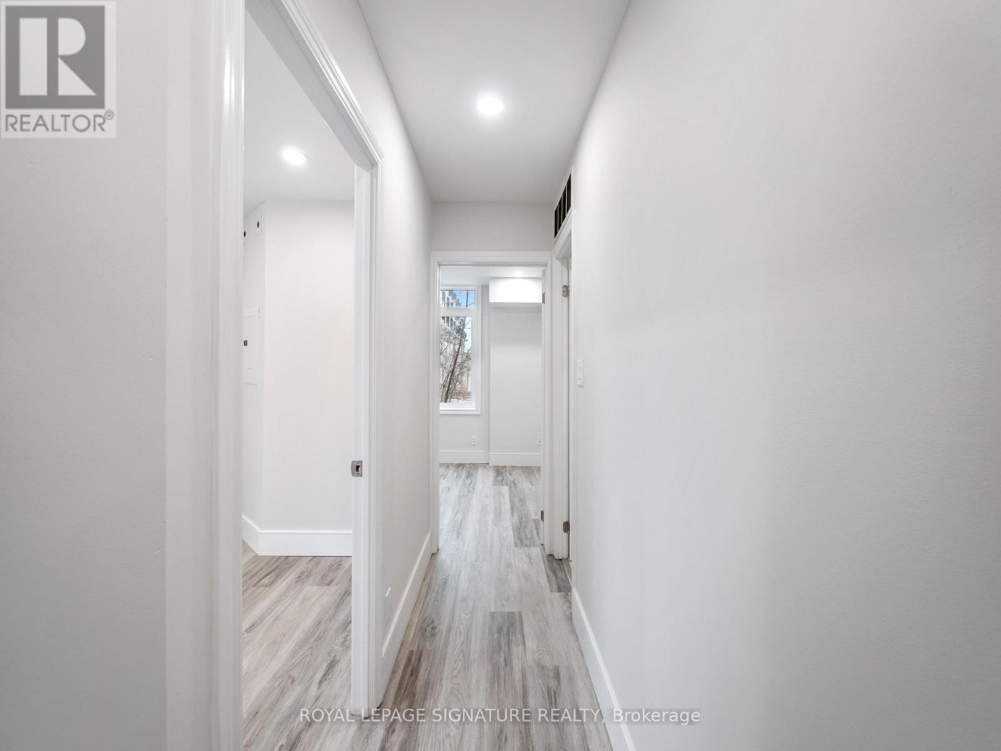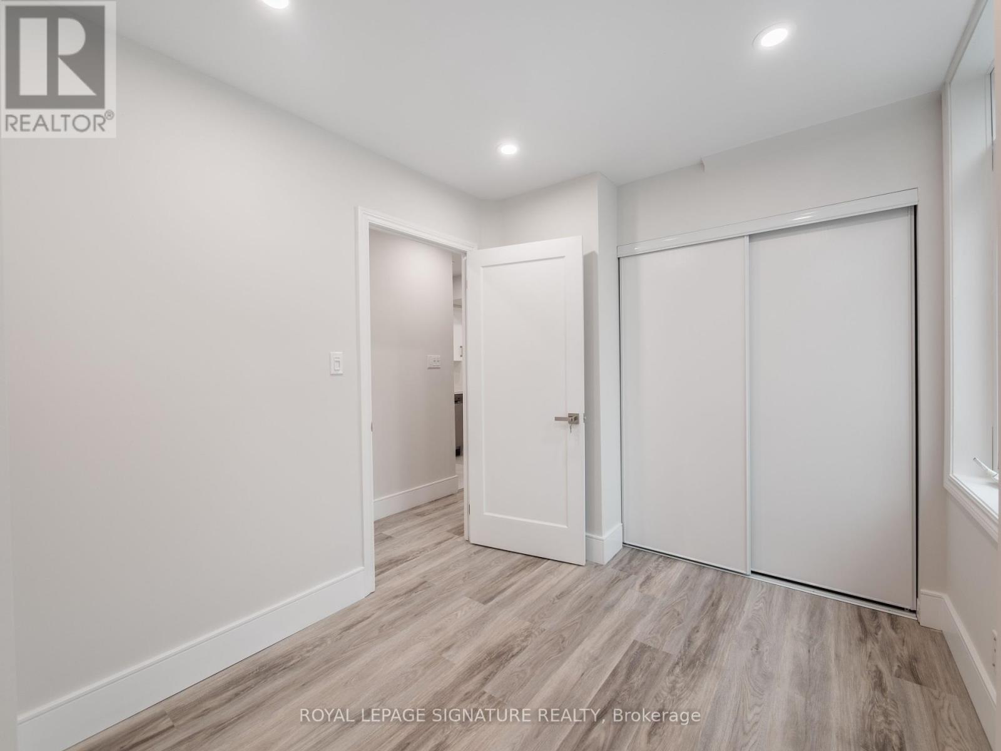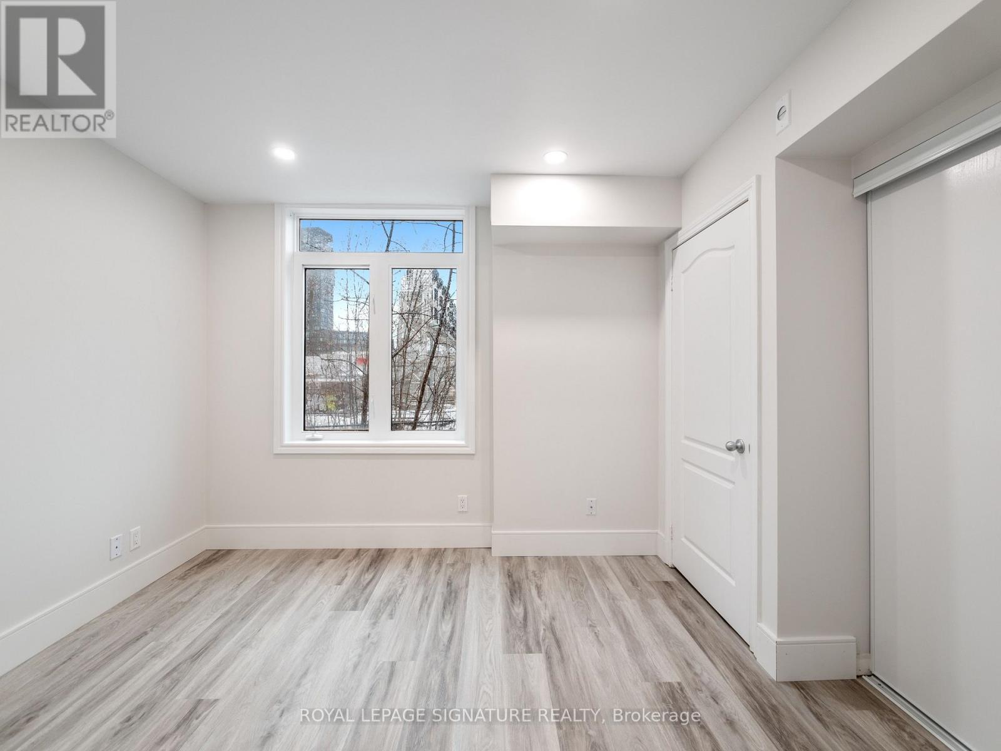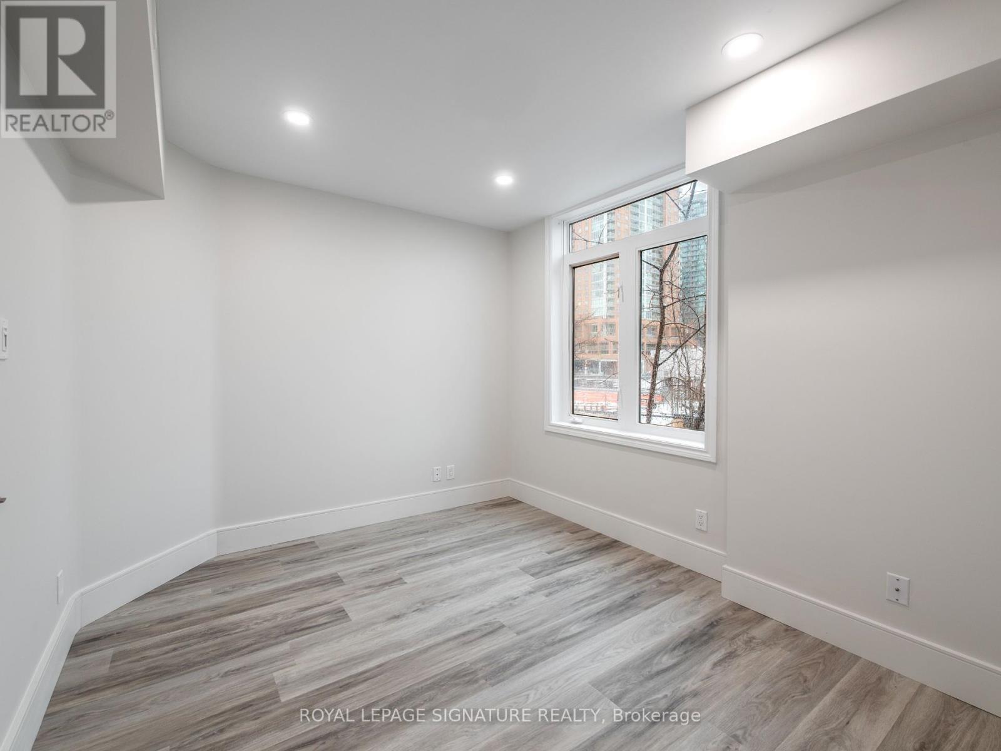102 - 1 Sudbury Street Toronto, Ontario M6J 3W6
$3,000 Monthly
Fully Updated And Move-In Ready 2-Bedroom End-Unit Stacked Townhouse In The Heart Of King West Village! This Bright And Stylish Home Has Been Thoughtfully Renovated With All The Modern Upgrades. The Recently Updated Kitchen Features Gleaming Quartz Countertops, Sleek Cabinetry, Stainless Steel Appliances, Under-Cabinet Lighting, And A Convenient Breakfast Bar Perfect For Casual Dining. The Open-Concept Living Space Offers Newly Installed Wide-Plank Laminate Floors (Carpet-Free!), Smooth Ceilings, Pot Lights Throughout, And A Cozy Gas Fireplace For Those Chillier Nights. Freshly Painted And Fitted With Newer Interior Doors, Every Detail Has Been Considered. The Spa-Like Bathroom Has Been Completely Redone With A New Vanity, A Deep Soaker Tub With Glass Enclosure, Chic Penny Tile Backsplash, And Updated Fixtures. The Well Appointed Bedrooms Include Ample Closet Space And Large Windows, With One Facing North For Beautiful Natural Light. Enjoy BBQs On Your Front Balcony, A Rare Treat In City Living! This Unit Feels Like A Semi And Is Tucked Away In A Quiet Pocket Just Steps From Liberty Village, King & Queen West, Transit, Groceries, Parks, Cafes, And All The Trendy Spots. This Unit Comes With One Parking Spot Included, Is Pet Friendly And Perfect For Young Professionals, Couples, Or Anyone Wanting To Live In One Of Torontos Most Dynamic Neighbourhoods. Utilities All Included Within Monthly Rent. A True Gem That Blends Style, Function, And Location! (id:58043)
Property Details
| MLS® Number | C12059718 |
| Property Type | Single Family |
| Neigbourhood | Spadina—Fort York |
| Community Name | Niagara |
| Community Features | Pet Restrictions |
| Features | Balcony, Carpet Free |
| Parking Space Total | 1 |
Building
| Bathroom Total | 1 |
| Bedrooms Above Ground | 2 |
| Bedrooms Total | 2 |
| Amenities | Fireplace(s) |
| Appliances | Dishwasher, Dryer, Stove, Washer, Window Coverings, Refrigerator |
| Cooling Type | Central Air Conditioning |
| Exterior Finish | Brick |
| Fireplace Present | Yes |
| Fireplace Total | 1 |
| Flooring Type | Ceramic, Laminate |
| Heating Fuel | Natural Gas |
| Heating Type | Forced Air |
| Size Interior | 700 - 799 Ft2 |
| Type | Row / Townhouse |
Parking
| No Garage |
Land
| Acreage | No |
Rooms
| Level | Type | Length | Width | Dimensions |
|---|---|---|---|---|
| Main Level | Foyer | 0.95 m | 0.97 m | 0.95 m x 0.97 m |
| Main Level | Living Room | 5.21 m | 2.74 m | 5.21 m x 2.74 m |
| Main Level | Dining Room | 5.21 m | 2.74 m | 5.21 m x 2.74 m |
| Main Level | Kitchen | 2.43 m | 2.74 m | 2.43 m x 2.74 m |
| Main Level | Primary Bedroom | 3.35 m | 2.76 m | 3.35 m x 2.76 m |
| Main Level | Bedroom 2 | 3.07 m | 2.43 m | 3.07 m x 2.43 m |
https://www.realtor.ca/real-estate/28115156/102-1-sudbury-street-toronto-niagara-niagara
Contact Us
Contact us for more information

Sal Camera
Salesperson
www.salcamera.com/
www.facebook.com/rltrsal
twitter.com/rltrsal
www.linkedin.com/in/rltrsal/
8 Sampson Mews Suite 201 The Shops At Don Mills
Toronto, Ontario M3C 0H5
(416) 443-0300
(416) 443-8619

Danny Oliveira
Salesperson
www.salcamera.com
8 Sampson Mews Suite 201 The Shops At Don Mills
Toronto, Ontario M3C 0H5
(416) 443-0300
(416) 443-8619


