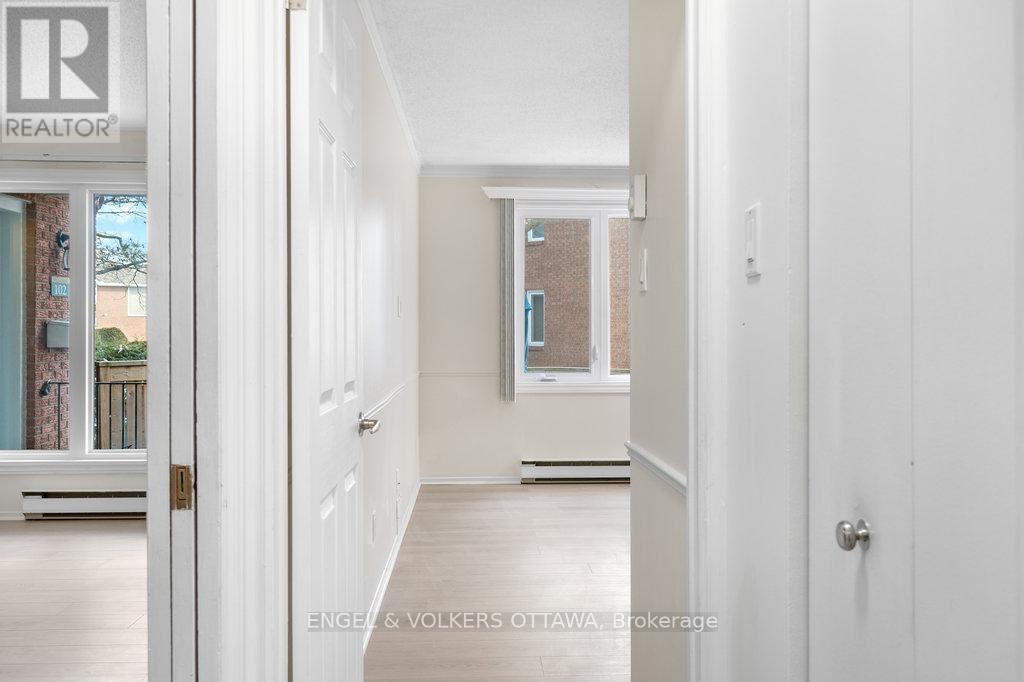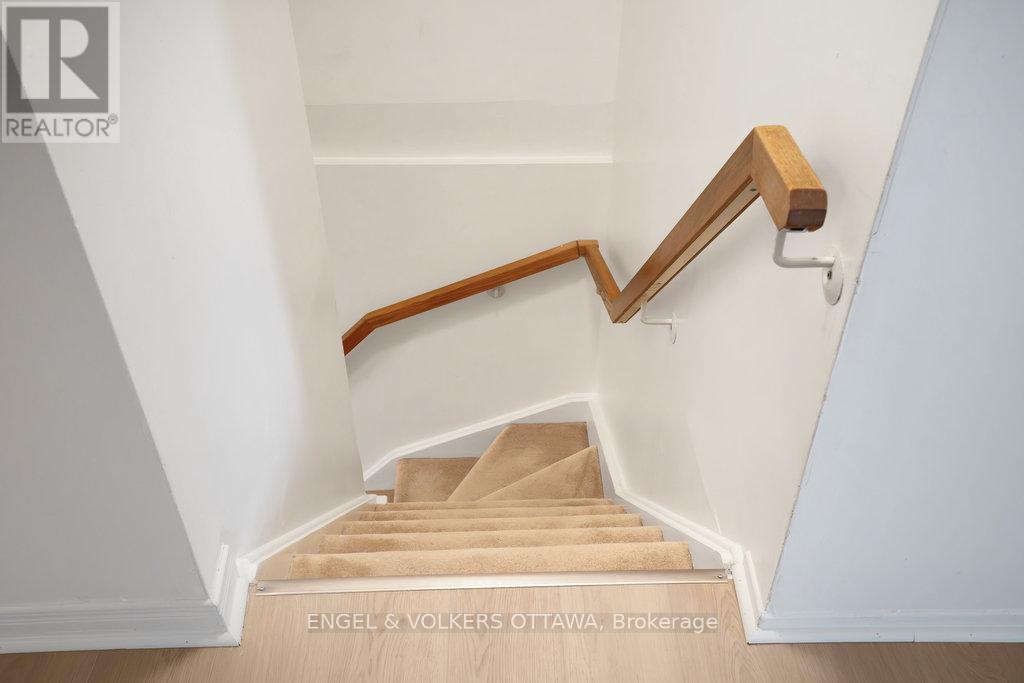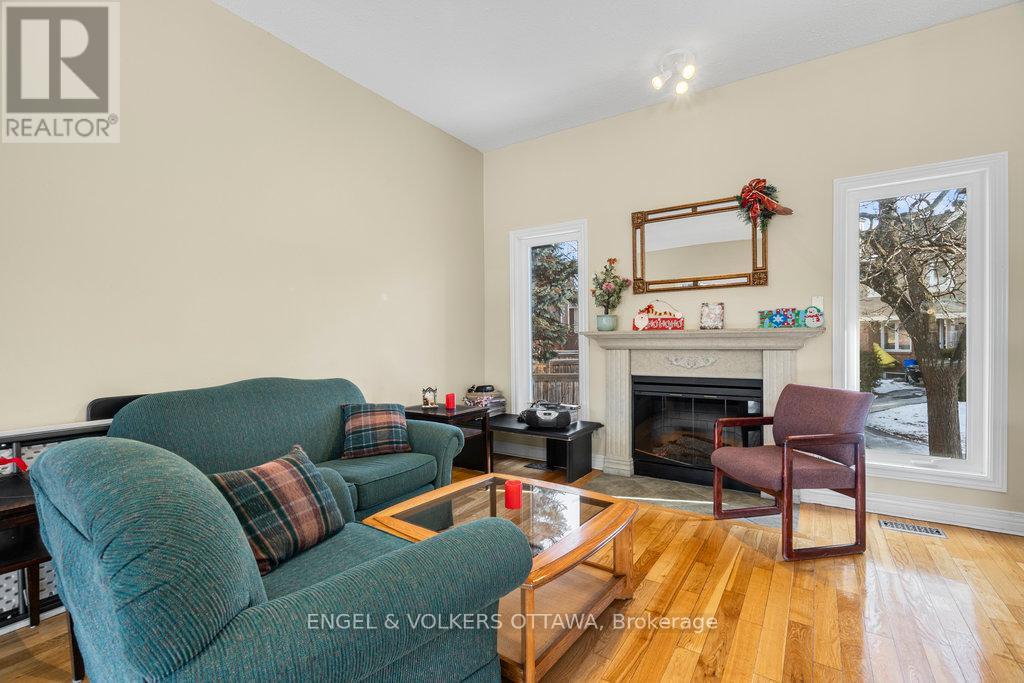102 - 465 Canteval Terrace Ottawa, Ontario K4A 2C6
$2,100 Monthly
Welcome to Club Citadelle, ideal for empty nesters or new couples. Be the first to live in this freshly renovated open concept 1 bedroom 1 bath townhome. Walk to everything: buses, grocery stores, banks, Ray Friel Recreation Center, library, restaurants and coffee shops. Easy access to Place D'Orleans & downtown Ottawa. Resort-like living, with a pool, sauna, fitness centre, tennis court, clubhouse and party room only steps away. The kitchen opens to a large area with lots of space for a living room and dining set. Primary bed with walk-in closet and a full bathroom. In-suite laundry and outdoor sitting area, all of which makes life easy and convenient. No smoking allowed anywhere on the property, no pets preferred. All interested Applicants: Rental application with recent credit check, letter of employment & proof of income. Floor plans attached. Tenant pays electricity - all other utilities included. (id:58043)
Property Details
| MLS® Number | X11917785 |
| Property Type | Single Family |
| Neigbourhood | Fallingbrook |
| Community Name | 1105 - Fallingbrook/Pineridge |
| AmenitiesNearBy | Public Transit, Park |
| CommunityFeatures | Pet Restrictions, Community Centre |
| Features | In Suite Laundry |
| ParkingSpaceTotal | 1 |
| Structure | Tennis Court |
Building
| BathroomTotal | 1 |
| BedroomsAboveGround | 1 |
| BedroomsTotal | 1 |
| Amenities | Party Room, Sauna, Visitor Parking, Recreation Centre |
| Appliances | Dishwasher, Dryer, Hood Fan, Refrigerator, Stove, Washer |
| BasementType | Partial |
| CoolingType | Wall Unit |
| ExteriorFinish | Brick |
| FoundationType | Concrete |
| HeatingFuel | Electric |
| HeatingType | Baseboard Heaters |
| StoriesTotal | 2 |
| SizeInterior | 999.992 - 1198.9898 Sqft |
| Type | Row / Townhouse |
Land
| Acreage | No |
| LandAmenities | Public Transit, Park |
Rooms
| Level | Type | Length | Width | Dimensions |
|---|---|---|---|---|
| Basement | Recreational, Games Room | 8.3566 m | 0.5588 m | 8.3566 m x 0.5588 m |
| Basement | Laundry Room | 4.6736 m | 2.921 m | 4.6736 m x 2.921 m |
| Main Level | Foyer | 1.2192 m | 1.2192 m | 1.2192 m x 1.2192 m |
| Main Level | Living Room | 4.318 m | 4.0386 m | 4.318 m x 4.0386 m |
| Main Level | Dining Room | 2.794 m | 2.3876 m | 2.794 m x 2.3876 m |
| Main Level | Kitchen | 3.8862 m | 2.794 m | 3.8862 m x 2.794 m |
| Main Level | Bedroom | 5.1054 m | 2.921 m | 5.1054 m x 2.921 m |
| Main Level | Bathroom | 2.921 m | 1.4732 m | 2.921 m x 1.4732 m |
Interested?
Contact us for more information
Rob Thurgur
Salesperson
1433 Wellington St W Unit 113
Ottawa, Ontario K1Y 2X4
Michelle Kupe
Salesperson
1433 Wellington St W Unit 113
Ottawa, Ontario K1Y 2X4







































