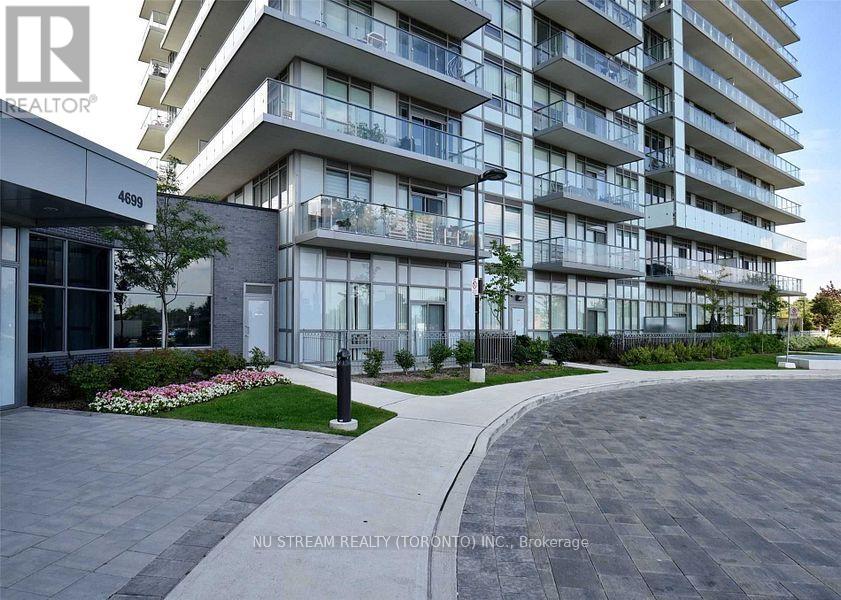102 - 4699 Glen Erin Drive Mississauga, Ontario L5M 2E5
3 Bedroom
2 Bathroom
800 - 899 ft2
Central Air Conditioning
Forced Air
$3,000 Monthly
Great Location! Steps To Erin Mills Town Centre* University Transit Line* Walks To School, Shops & Dining* Spacious 2+1 Br Cornor Unit* 9' Smooth Ceilings* Upgraded Trims & Appliances* Stone Counter Tops* Unique Super Wide Ground Terrace* Huge Amenity W/Indoor Pool, 24Hr Conceige* Fitness & Library* Rooftop Retreat, Ideal Life To Enjoy! (id:58043)
Property Details
| MLS® Number | W12138737 |
| Property Type | Single Family |
| Neigbourhood | Central Erin Mills |
| Community Name | Central Erin Mills |
| Amenities Near By | Park, Public Transit, Schools |
| Community Features | Pets Not Allowed |
| Features | Carpet Free |
| Parking Space Total | 1 |
Building
| Bathroom Total | 2 |
| Bedrooms Above Ground | 2 |
| Bedrooms Below Ground | 1 |
| Bedrooms Total | 3 |
| Age | 0 To 5 Years |
| Amenities | Security/concierge, Exercise Centre, Party Room, Visitor Parking, Storage - Locker |
| Cooling Type | Central Air Conditioning |
| Exterior Finish | Concrete |
| Flooring Type | Laminate |
| Heating Type | Forced Air |
| Size Interior | 800 - 899 Ft2 |
| Type | Apartment |
Parking
| Underground | |
| Garage |
Land
| Acreage | No |
| Fence Type | Fenced Yard |
| Land Amenities | Park, Public Transit, Schools |
Rooms
| Level | Type | Length | Width | Dimensions |
|---|---|---|---|---|
| Ground Level | Foyer | 2.78 m | 1.3 m | 2.78 m x 1.3 m |
| Ground Level | Living Room | 3.87 m | 3.77 m | 3.87 m x 3.77 m |
| Ground Level | Dining Room | 3.87 m | 3.77 m | 3.87 m x 3.77 m |
| Ground Level | Kitchen | 3.75 m | 2.75 m | 3.75 m x 2.75 m |
| Ground Level | Primary Bedroom | 3.65 m | 3.17 m | 3.65 m x 3.17 m |
| Ground Level | Bedroom 2 | 3.47 m | 3.37 m | 3.47 m x 3.37 m |
| Ground Level | Den | 3.49 m | 2.39 m | 3.49 m x 2.39 m |
Contact Us
Contact us for more information

David Ran Tao
Salesperson
toronto.nustreamrealty.com/en/realtor/9219203/
Nu Stream Realty (Toronto) Inc.
140 York Blvd
Richmond Hill, Ontario L4B 3J6
140 York Blvd
Richmond Hill, Ontario L4B 3J6
(647) 695-1188
(647) 695-1188



























