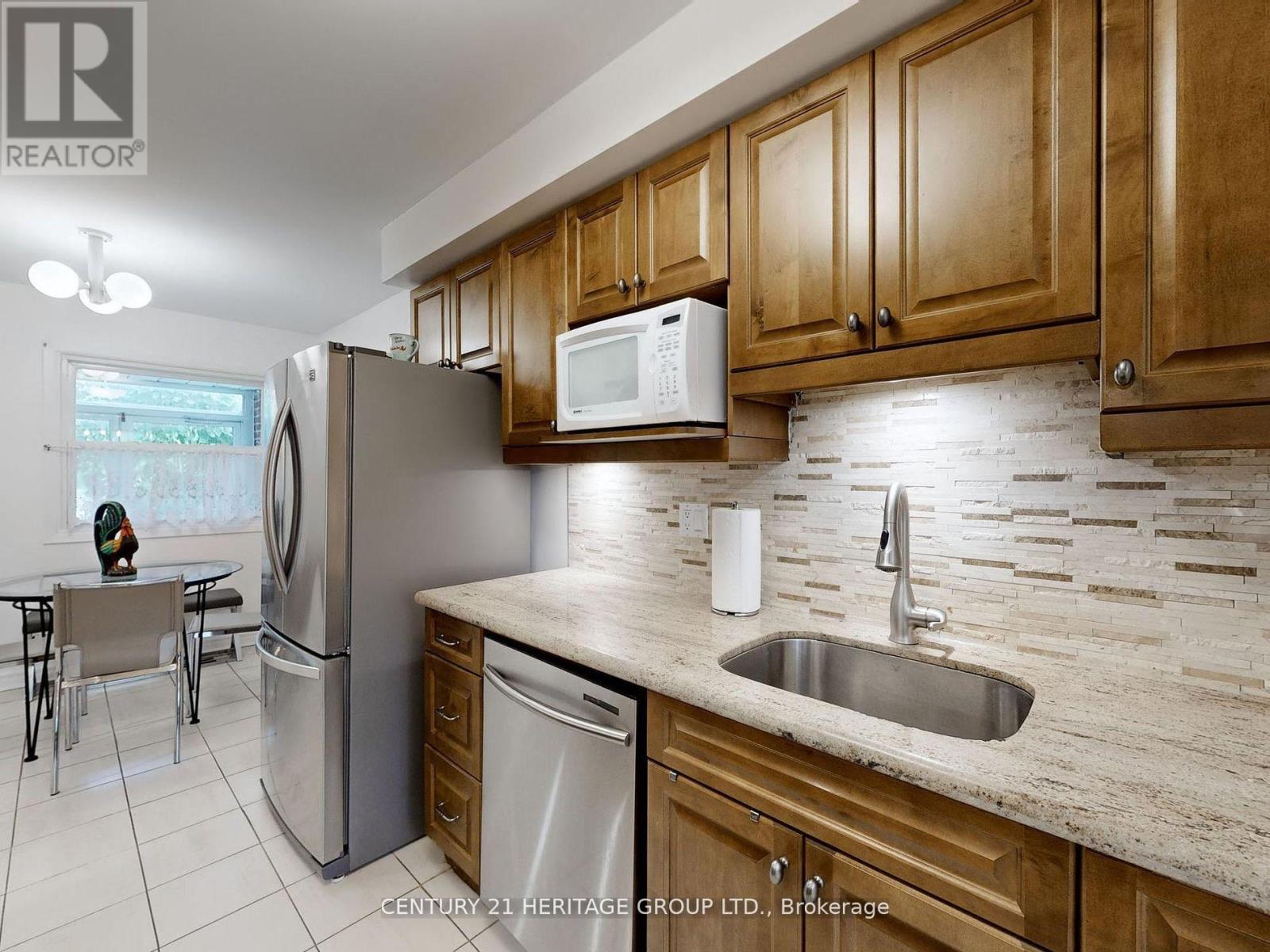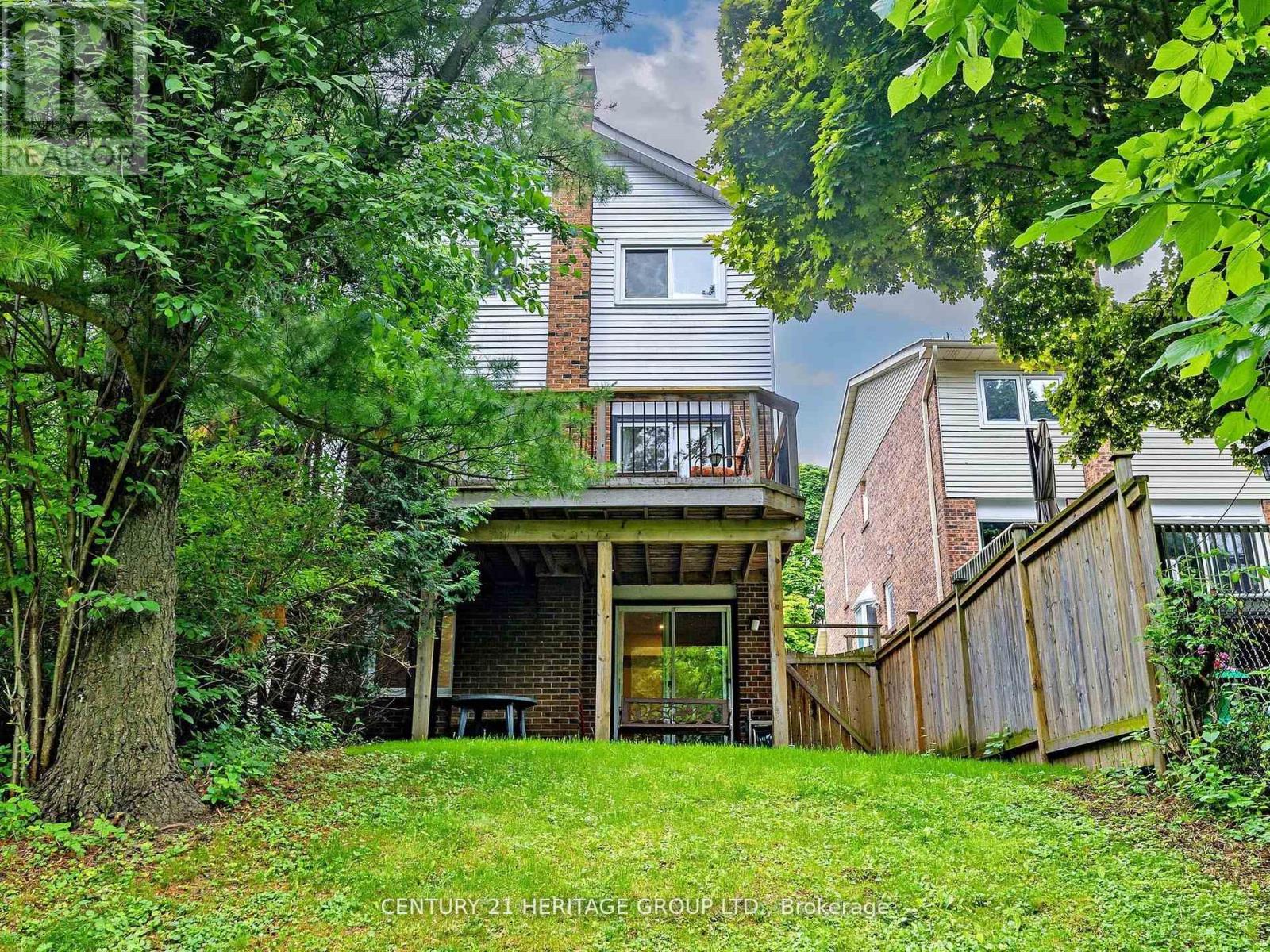102 Baywood Court Markham (Royal Orchard), Ontario L3T 5W3
$1,309,000
Nestled in one of Thornhill's most desirable neighborhoods, this bright, well-maintained, 3-bedroom detached home is a true gem. The home is freshly painted throughout and boasts four tastefully renovated bathrooms, offering modern comfort and style. The beautifully updated kitchen features high-end Raywal wood cabinets and sleek granite countertops, making it functional and elegant for everyday living. The walkout basement is a standout, offering a cozy atmosphere with plush new carpeting and a charming brick fireplace perfect for family gatherings or quiet evenings. Situated on a quiet, child-safe court at Bayview & John, this home offers peace and tranquility while being just a short walk from public transit, schools, community centers, shopping, restaurants, and scenic ravine park trails. The home also features a large primary bedroom suite, perfect for relaxing, and a spacious recreation room on the lower level, with a handsome brick fireplace and walkout access to a private, tree-lined yard. Additional conveniences include an inside entry to the garage, providing easy access and an overall design that balances elegance with family-friendly functionality. ** This is a linked property.** **** EXTRAS **** **A Pre-Listing Home Inspection Available On Request.**This Charming, Family-Sized Home Radiates Pride Of Ownership. Other Features Include Two Rear Walkouts,an Oversized Laundry/Mechanical Room, 4 Bathrooms, Storage Space, and a Cantina. (id:58043)
Open House
This property has open houses!
2:00 pm
Ends at:4:00 pm
2:00 pm
Ends at:4:00 pm
Property Details
| MLS® Number | N9351736 |
| Property Type | Single Family |
| Community Name | Royal Orchard |
| ParkingSpaceTotal | 4 |
Building
| BathroomTotal | 4 |
| BedroomsAboveGround | 3 |
| BedroomsTotal | 3 |
| Amenities | Fireplace(s) |
| Appliances | Dishwasher, Dryer, Refrigerator, Stove, Washer, Window Coverings |
| BasementDevelopment | Finished |
| BasementFeatures | Walk Out |
| BasementType | N/a (finished) |
| ConstructionStyleAttachment | Detached |
| CoolingType | Central Air Conditioning |
| ExteriorFinish | Brick |
| FireplacePresent | Yes |
| FlooringType | Hardwood, Ceramic, Carpeted |
| FoundationType | Poured Concrete |
| HalfBathTotal | 2 |
| HeatingFuel | Natural Gas |
| HeatingType | Forced Air |
| StoriesTotal | 2 |
| Type | House |
| UtilityWater | Municipal Water |
Parking
| Attached Garage |
Land
| Acreage | No |
| Sewer | Sanitary Sewer |
| SizeDepth | 175 Ft ,6 In |
| SizeFrontage | 24 Ft ,7 In |
| SizeIrregular | 24.63 X 175.54 Ft ; 24.63' X 175.54' X 9.92'+15.9 X 172.26' |
| SizeTotalText | 24.63 X 175.54 Ft ; 24.63' X 175.54' X 9.92'+15.9 X 172.26' |
Rooms
| Level | Type | Length | Width | Dimensions |
|---|---|---|---|---|
| Second Level | Primary Bedroom | 5.02 m | 3.75 m | 5.02 m x 3.75 m |
| Second Level | Bedroom 2 | 4.47 m | 2.64 m | 4.47 m x 2.64 m |
| Second Level | Bedroom 3 | 3.45 m | 2.61 m | 3.45 m x 2.61 m |
| Basement | Recreational, Games Room | 6.07 m | 5.15 m | 6.07 m x 5.15 m |
| Main Level | Foyer | 5.05 m | 1.49 m | 5.05 m x 1.49 m |
| Main Level | Living Room | 5.3 m | 2.85 m | 5.3 m x 2.85 m |
| Main Level | Dining Room | 3.58 m | 2.51 m | 3.58 m x 2.51 m |
| Main Level | Kitchen | 5.58 m | 2.71 m | 5.58 m x 2.71 m |
| Main Level | Sunroom | 2.87 m | 1.65 m | 2.87 m x 1.65 m |
https://www.realtor.ca/real-estate/27420397/102-baywood-court-markham-royal-orchard-royal-orchard
Interested?
Contact us for more information
Eva Walker
Salesperson
7330 Yonge Street #116
Thornhill, Ontario L4J 7Y7
Richard Walker
Broker
7330 Yonge Street #116
Thornhill, Ontario L4J 7Y7










































