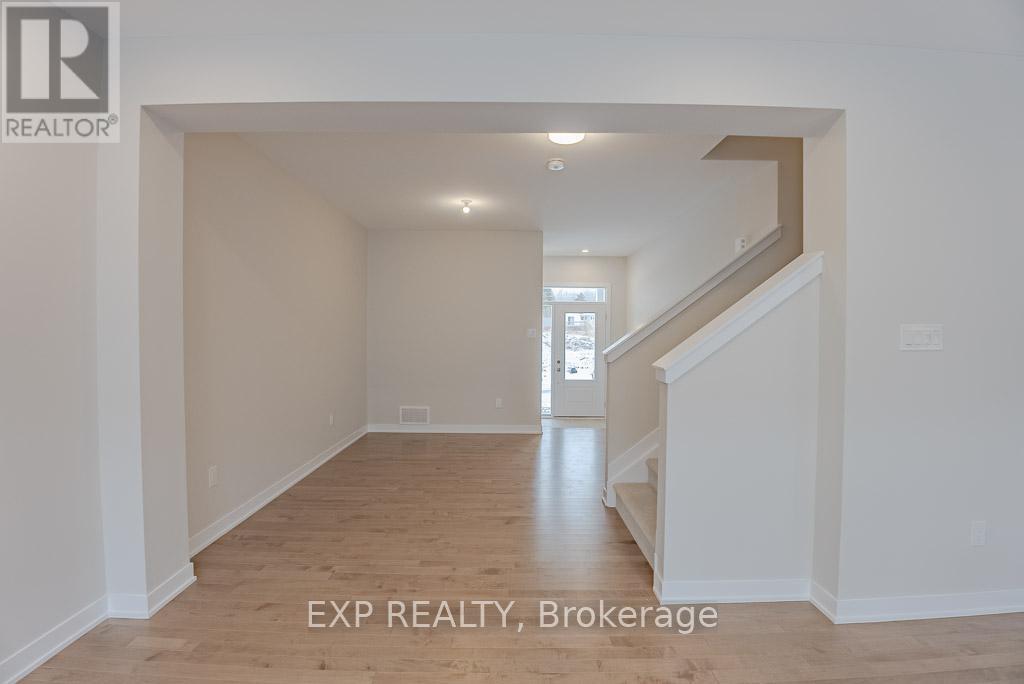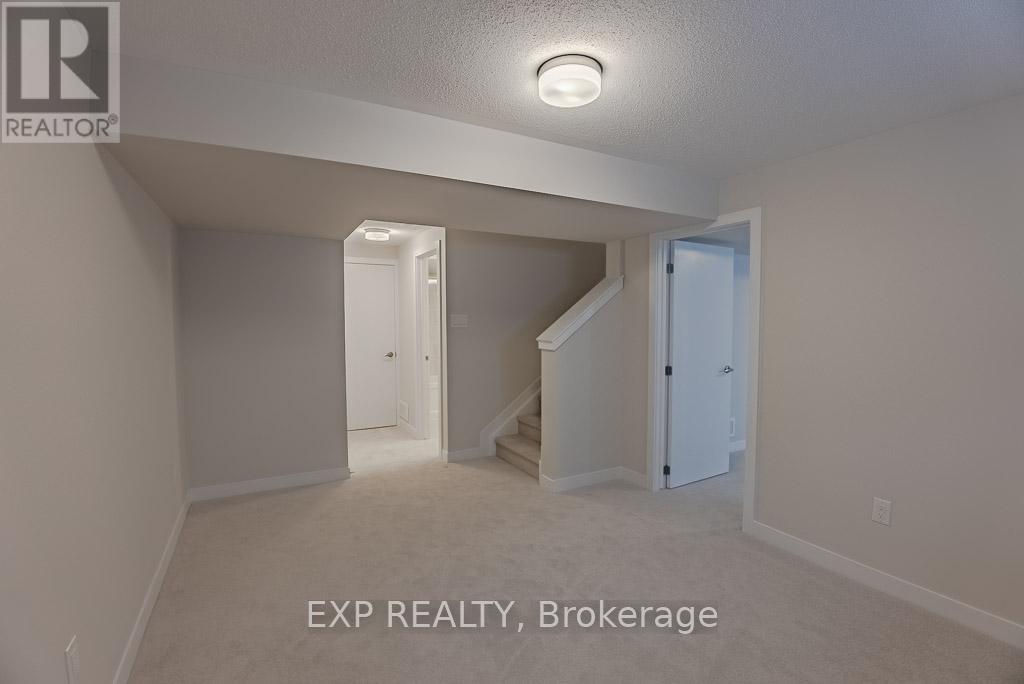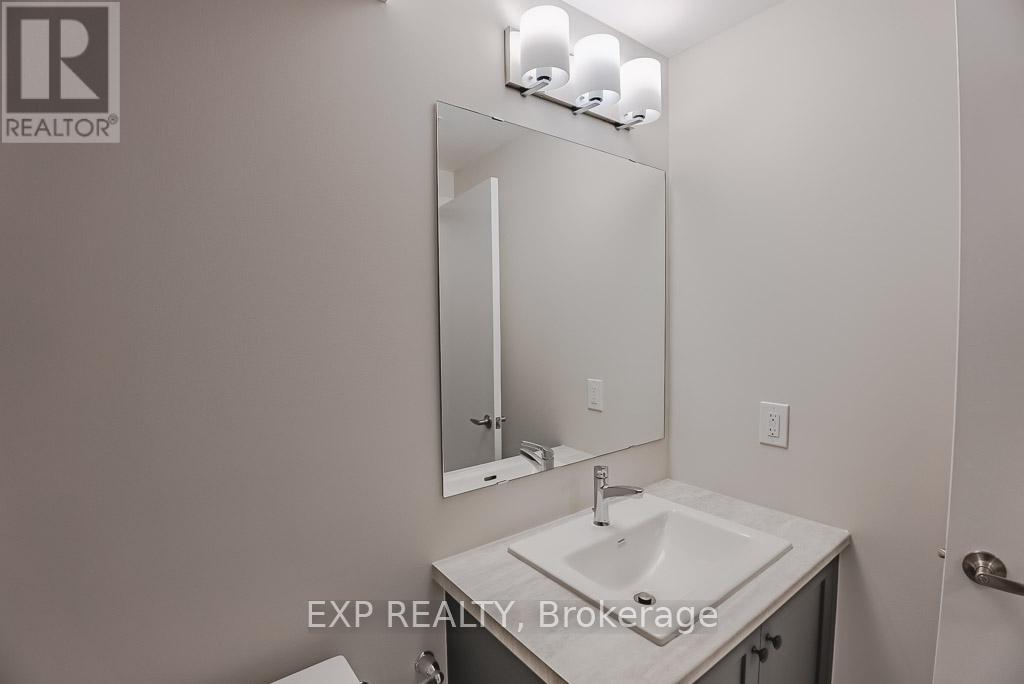102 Pizzicato Street Ottawa, Ontario K1W 0S2
$2,750 Monthly
Welcome to this stunning, newly built townhouse located in the highly desirable community of Chapel Hill Southa perfect place to call home. This spacious and modern 3-bedroom + 1, 3.5-bath property is designed with family living in mind, offering both comfort and style. The main level welcomes you with rich hardwood floors that flow seamlessly through an open-concept layout, featuring a bright and inviting dining area and a cozy family room. The heart of the home is the contemporary kitchen, equipped with four brand-new, high-end appliances and plenty of space to prepare meals and gather with loved ones. From the family room, step outside to a private backyard, ideal for relaxing or hosting outdoor get-togethers.Upstairs, the second level boasts three generously sized bedrooms, including a luxurious master suite with its own walk-in closet and private en-suite bathroomyour personal retreat after a long day. The fully finished basement expands the living space with an additional bedroom, a full bathroom, and ample storage, offering endless possibilities for guests, a home office, or a recreation area.Conveniently situated close to major roads, public transit, shopping centers, parks, recreational facilities, and picturesque walking trails, this home is perfectly positioned for both convenience and outdoor enjoyment. With its welcoming design and thoughtful features, this townhouse is more than just a rentalits a place where memories are made. Dont miss the opportunity to make it yours! (id:58043)
Property Details
| MLS® Number | X11957669 |
| Property Type | Single Family |
| Neigbourhood | Chapel Hill South |
| Community Name | 2013 - Mer Bleue/Bradley Estates/Anderson Park |
| Features | In Suite Laundry, In-law Suite |
| ParkingSpaceTotal | 2 |
Building
| BathroomTotal | 10 |
| BedroomsAboveGround | 3 |
| BedroomsBelowGround | 1 |
| BedroomsTotal | 4 |
| Appliances | Garage Door Opener Remote(s), Water Heater |
| BasementType | Full |
| ConstructionStyleAttachment | Attached |
| CoolingType | Central Air Conditioning, Air Exchanger |
| ExteriorFinish | Brick, Vinyl Siding |
| FoundationType | Poured Concrete |
| HalfBathTotal | 1 |
| HeatingFuel | Natural Gas |
| HeatingType | Forced Air |
| StoriesTotal | 2 |
| Type | Row / Townhouse |
| UtilityWater | Municipal Water |
Parking
| Attached Garage |
Land
| Acreage | No |
| Sewer | Sanitary Sewer |
Rooms
| Level | Type | Length | Width | Dimensions |
|---|---|---|---|---|
| Second Level | Primary Bedroom | 4.31 m | 3.02 m | 4.31 m x 3.02 m |
| Second Level | Bedroom | 2.94 m | 3.65 m | 2.94 m x 3.65 m |
| Second Level | Bedroom | 3.02 m | 3.5 m | 3.02 m x 3.5 m |
| Second Level | Bedroom | 5.46 m | 2.64 m | 5.46 m x 2.64 m |
| Main Level | Living Room | 4.41 m | 3.81 m | 4.41 m x 3.81 m |
| Main Level | Dining Room | 4.16 m | 1.93 m | 4.16 m x 1.93 m |
| Main Level | Kitchen | 2.94 m | 3.75 m | 2.94 m x 3.75 m |
Interested?
Contact us for more information
Fady Gayed
Salesperson
343 Preston Street, 11th Floor
Ottawa, Ontario K1S 1N4





















































