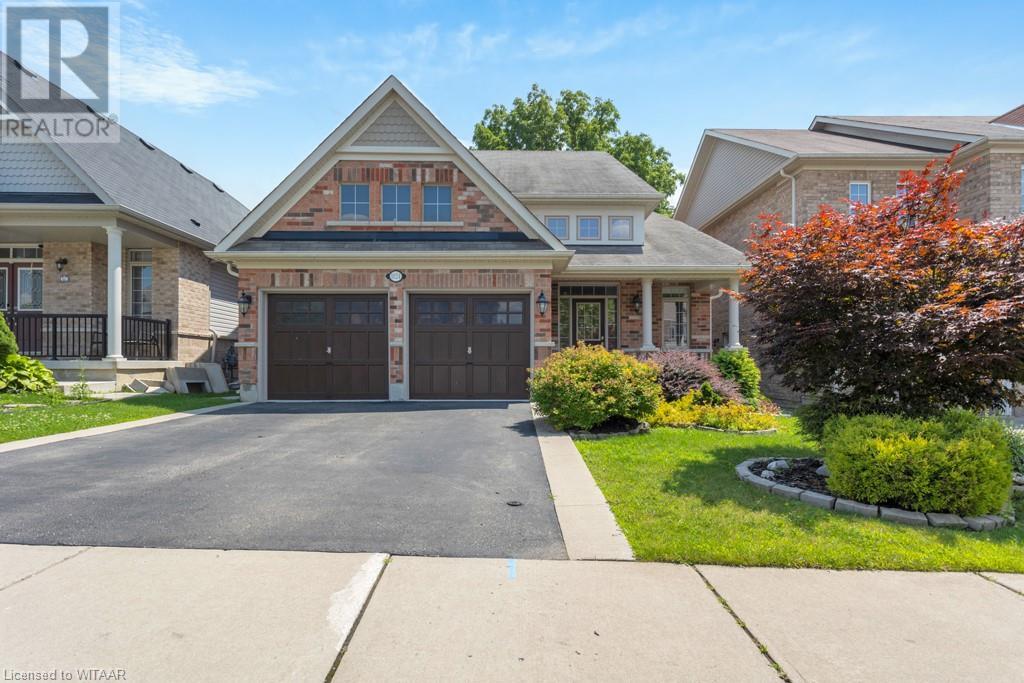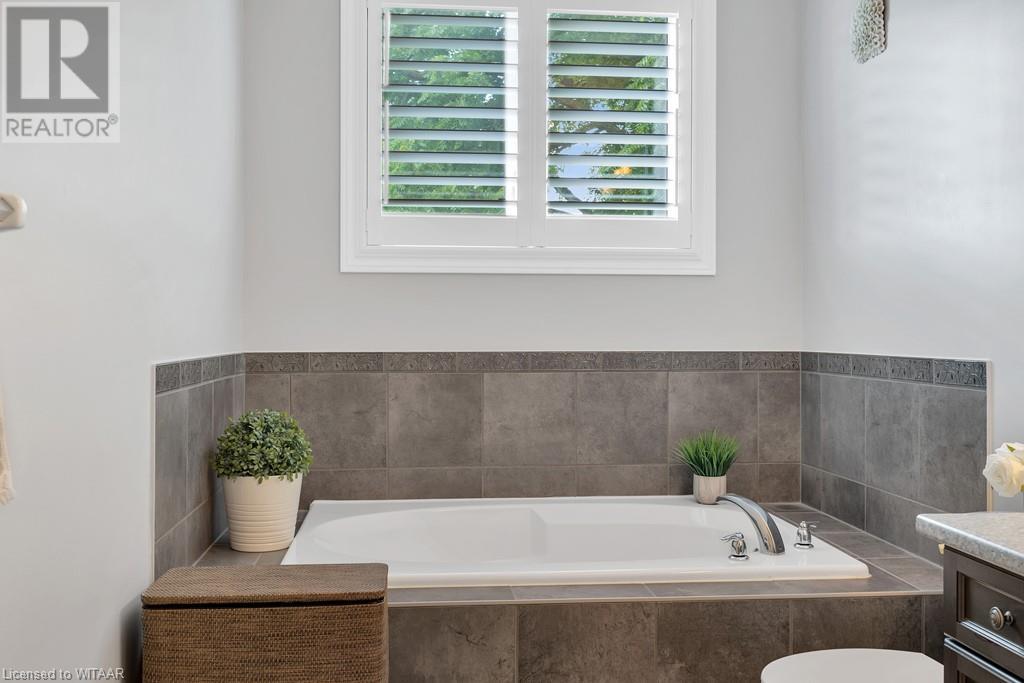1024 Upper Thames Drive Drive Woodstock, Ontario N4T 0H4
$749,000
11 Year old Spotless 2300 sq ft All Brick Raised Bungalow with no rear neighbours. California Shutters, Hardwood floors on main level, Gourmet kitchen with Gas Stove and a wall of pantry cabinets Huge Master with ensuite and walk-in closet and main floor laundry. Separate dining area presently used as a living room. Fully Finished Lower Level with two bedrooms and full bath - have your in laws live in or just come and visit. Step out back to the rear deck and enjoy nature. This one is in move-in condition. (id:58043)
Property Details
| MLS® Number | 40621578 |
| Property Type | Single Family |
| AmenitiesNearBy | Schools, Shopping |
| CommunityFeatures | School Bus |
| EquipmentType | Rental Water Softener, Water Heater |
| ParkingSpaceTotal | 2 |
| RentalEquipmentType | Rental Water Softener, Water Heater |
Building
| BathroomTotal | 3 |
| BedroomsAboveGround | 1 |
| BedroomsBelowGround | 2 |
| BedroomsTotal | 3 |
| Appliances | Central Vacuum, Dishwasher, Dryer, Refrigerator, Stove, Water Softener, Water Purifier, Washer, Microwave Built-in, Gas Stove(s), Window Coverings |
| ArchitecturalStyle | Raised Bungalow |
| BasementDevelopment | Finished |
| BasementType | Full (finished) |
| ConstructedDate | 2013 |
| ConstructionStyleAttachment | Detached |
| CoolingType | Central Air Conditioning |
| ExteriorFinish | Brick |
| FireplacePresent | Yes |
| FireplaceTotal | 1 |
| Fixture | Ceiling Fans |
| HalfBathTotal | 1 |
| HeatingFuel | Natural Gas |
| HeatingType | Forced Air |
| StoriesTotal | 1 |
| SizeInterior | 2426 Sqft |
| Type | House |
| UtilityWater | Municipal Water |
Parking
| Attached Garage |
Land
| Acreage | No |
| LandAmenities | Schools, Shopping |
| Sewer | Municipal Sewage System |
| SizeDepth | 112 Ft |
| SizeFrontage | 42 Ft |
| SizeTotalText | Under 1/2 Acre |
| ZoningDescription | Ri-18 |
Rooms
| Level | Type | Length | Width | Dimensions |
|---|---|---|---|---|
| Lower Level | Utility Room | 20'2'' x 9'6'' | ||
| Lower Level | Bedroom | 12'1'' x 9'11'' | ||
| Lower Level | Bedroom | 13'8'' x 9'11'' | ||
| Lower Level | 4pc Bathroom | 5'8'' x 8'3'' | ||
| Lower Level | Recreation Room | 30'9'' x 13'8'' | ||
| Main Level | Primary Bedroom | 16'11'' x 12'2'' | ||
| Main Level | Living Room | 15'0'' x 13'5'' | ||
| Main Level | Laundry Room | 5'5'' x 6'11'' | ||
| Main Level | Kitchen | 14'11'' x 8'5'' | ||
| Main Level | Foyer | 13'5'' x 6'2'' | ||
| Main Level | Family Room | 13'1'' x 15'0'' | ||
| Main Level | Dining Room | 12'1'' x 9'1'' | ||
| Main Level | 4pc Bathroom | 6'7'' x 14'11'' | ||
| Main Level | 2pc Bathroom | 7'4'' x 2'11'' |
https://www.realtor.ca/real-estate/27191604/1024-upper-thames-drive-drive-woodstock
Interested?
Contact us for more information
Aline Verbunt
Salesperson
425 Dundas Street
Woodstock, Ontario N4S 1B8
Jennifer Gale
Broker of Record
425 Dundas Street
Woodstock, Ontario N4S 1B8








































