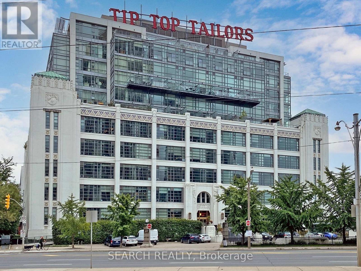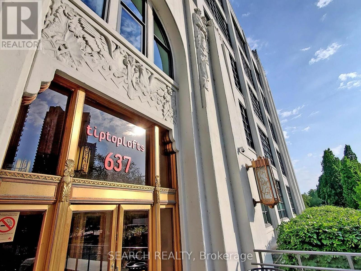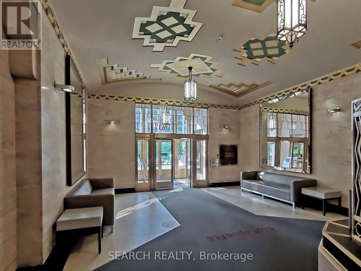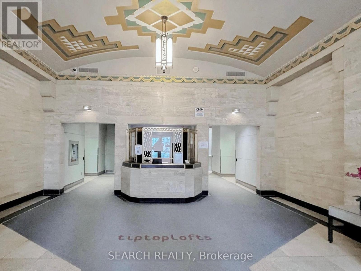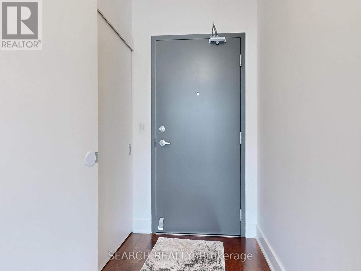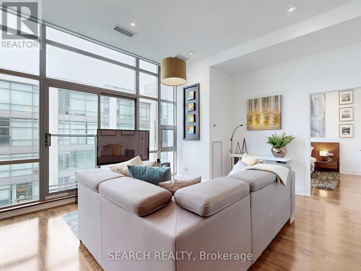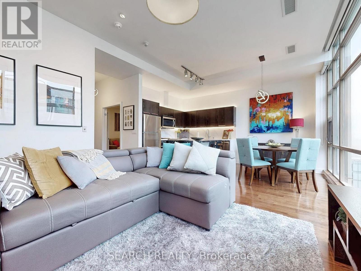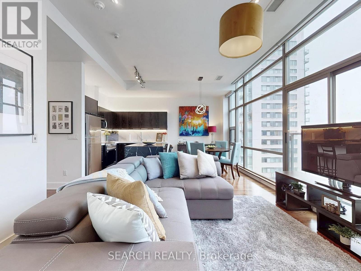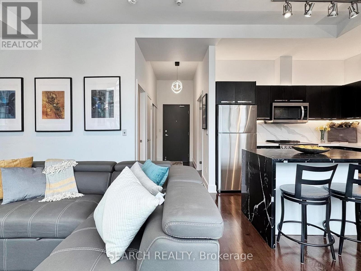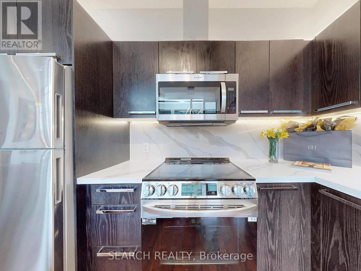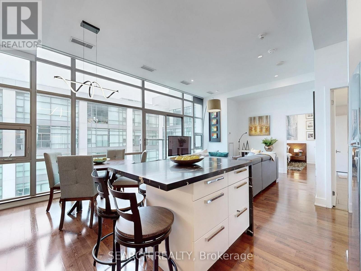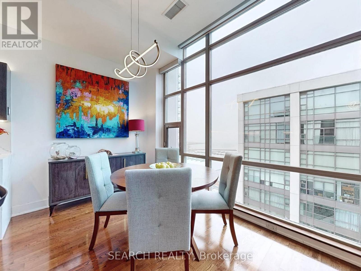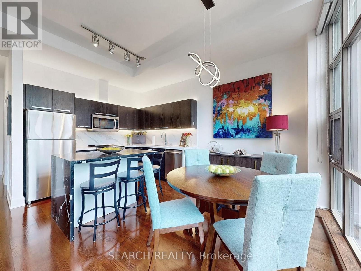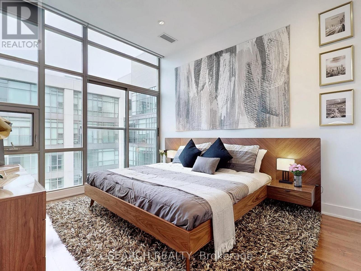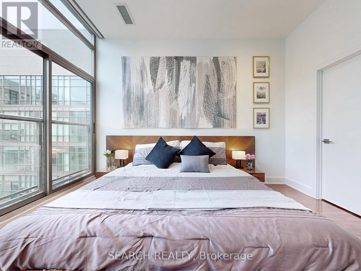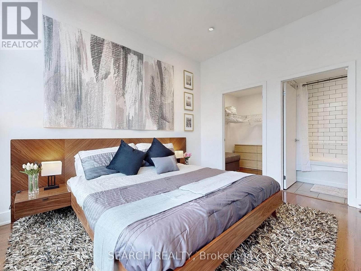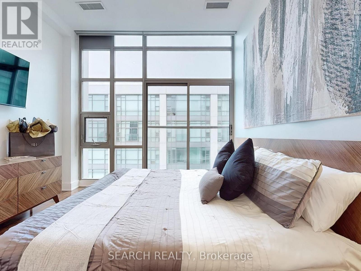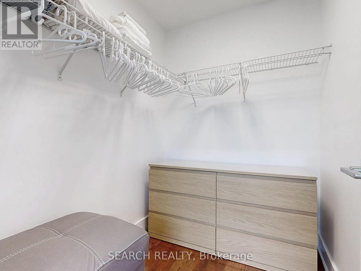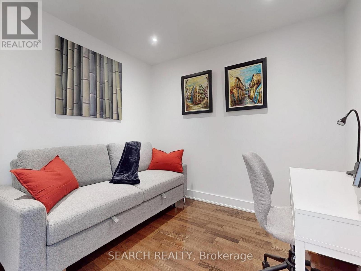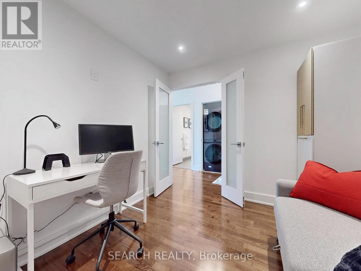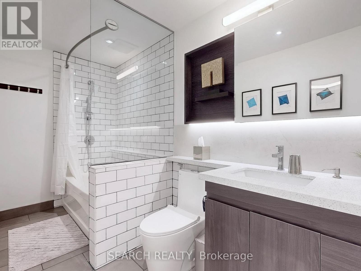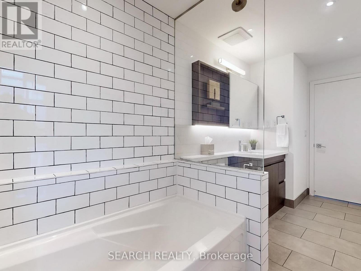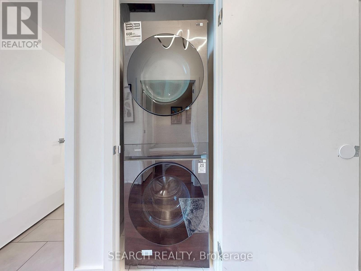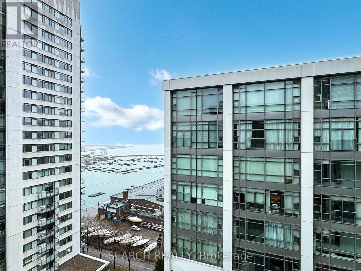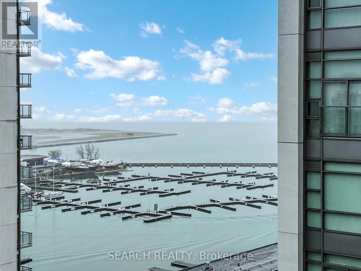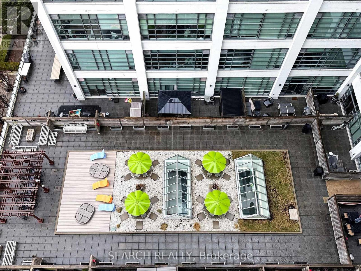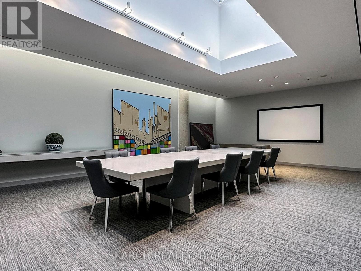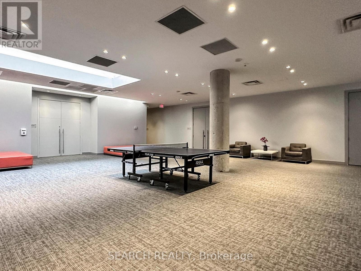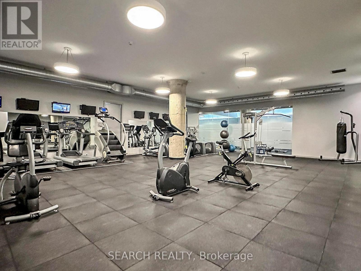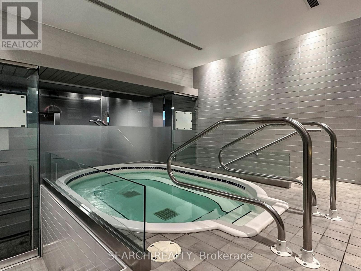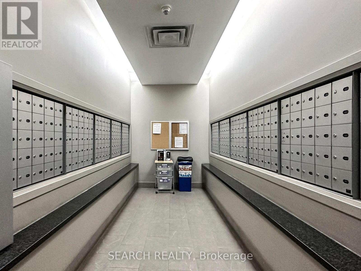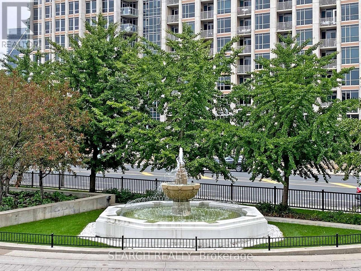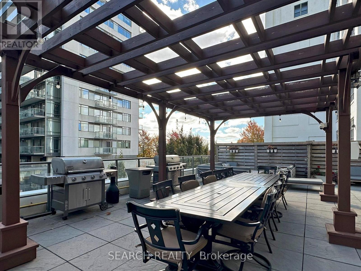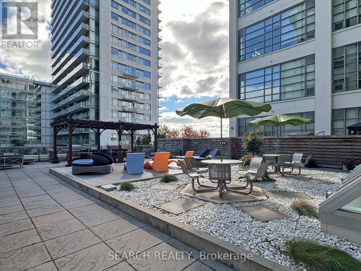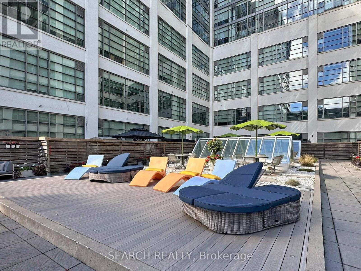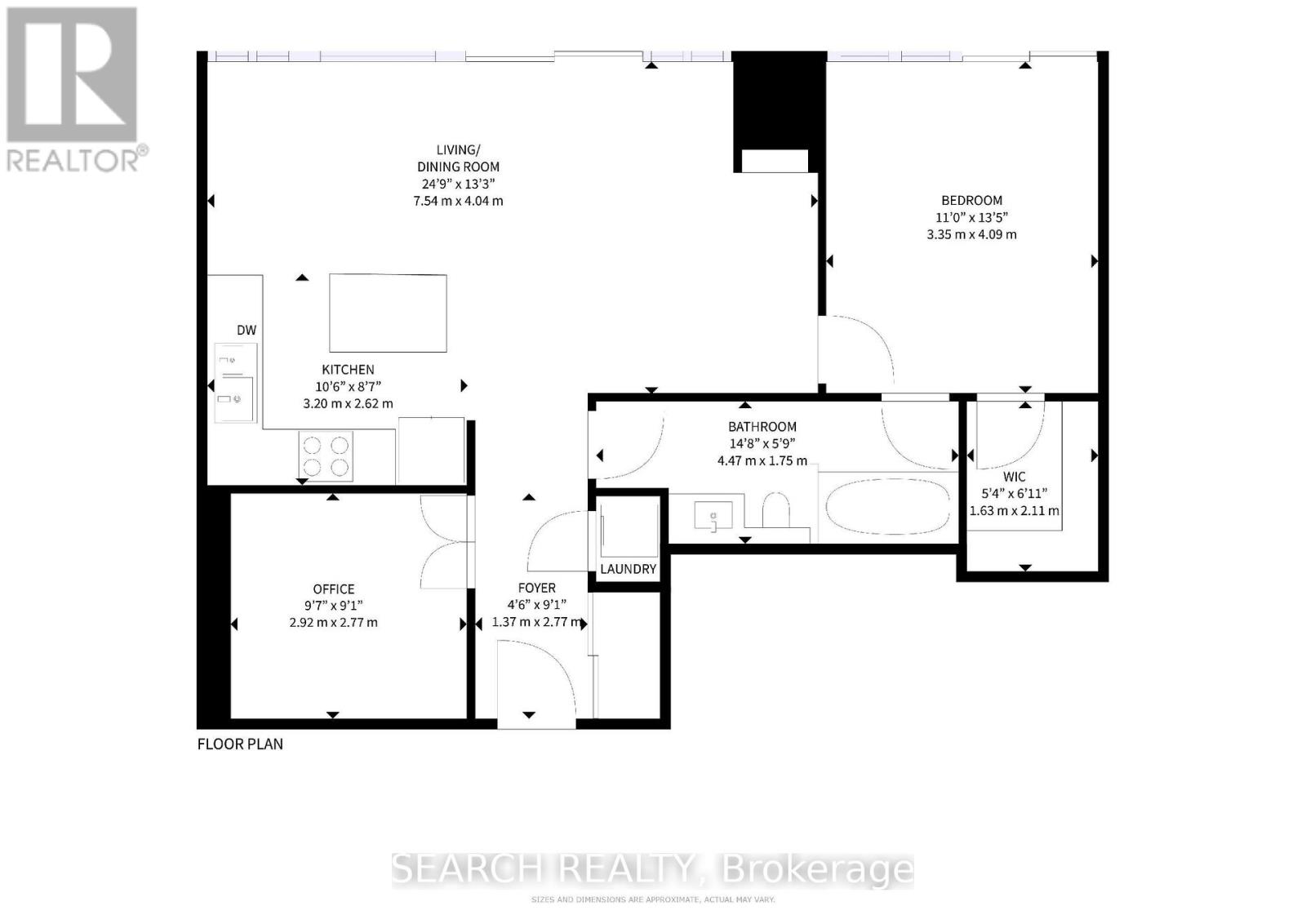1028 - 637 Lake Shore Boulevard W Toronto, Ontario M5V 3J6
$3,800 Monthly
Step into a world of elegance and history with this spectacular Loft at the iconic "Tip Top Lofts ", a landmark 1920s industrial building remodeled into a boutique statement of luxury living! This 1+1 Bedroom was converted into a 2-bedroom with Closet for extra functionality. Nestled on Toronto's vibrant waterfront, this impeccable, fully furnished unit is professionally designed for effortless living, making it the perfect turnkey retreat for professionals seeking both style and convenience. Complete with a full spacious bathroom, parking, and prepared like a dream getaway, it offers a rare opportunity to reside in one of Toronto's most coveted neighborhoods. The building also includes 24-hour amenity access to a hot tub, full gym and sauna. Blending charm, sophistication and modern convenience, this exceptional unit places you just steps from downtown Toronto's world-class entertainment and the city's unmatched energy. Yet with a tranquil southwest view of the marina and lake, you'll forget you're in the heart of the city. Landlord is open to Short term rental of 8 months or less for $4200 per month. Unit comes fully furnished but can also come unfurnished as well. This is your chance to embrace the best of urban living in an extraordinary home. Why search any further? Its all here, waiting for you make it yours today! (id:58043)
Property Details
| MLS® Number | C12500050 |
| Property Type | Single Family |
| Community Name | Niagara |
| Communication Type | High Speed Internet |
| Community Features | Pets Allowed With Restrictions |
| Features | Balcony |
| Parking Space Total | 1 |
Building
| Bathroom Total | 1 |
| Bedrooms Above Ground | 2 |
| Bedrooms Total | 2 |
| Basement Type | None |
| Cooling Type | Central Air Conditioning |
| Exterior Finish | Concrete |
| Flooring Type | Hardwood |
| Heating Fuel | Natural Gas |
| Heating Type | Forced Air |
| Size Interior | 800 - 899 Ft2 |
| Type | Apartment |
Parking
| Underground | |
| Garage |
Land
| Acreage | No |
Rooms
| Level | Type | Length | Width | Dimensions |
|---|---|---|---|---|
| Main Level | Foyer | 2.77 m | 1.37 m | 2.77 m x 1.37 m |
| Main Level | Kitchen | 3.2 m | 2.62 m | 3.2 m x 2.62 m |
| Main Level | Living Room | 7.54 m | 4.04 m | 7.54 m x 4.04 m |
| Main Level | Bedroom | 4.09 m | 3.35 m | 4.09 m x 3.35 m |
| Main Level | Bedroom | 2.92 m | 2.77 m | 2.92 m x 2.77 m |
https://www.realtor.ca/real-estate/29057510/1028-637-lake-shore-boulevard-w-toronto-niagara-niagara
Contact Us
Contact us for more information
Stephanie De Souza
Broker
www.stephaniedesouza.com/
5045 Orbitor Drive #200 Bldg #8
Mississauga, Ontario L4W 4Y4
(416) 993-7653
(866) 536-4751
www.searchrealty.ca/
Jacob Mahdi
Salesperson
5045 Orbitor Drive #200 Bldg #8
Mississauga, Ontario L4W 4Y4
(416) 993-7653
(866) 536-4751
www.searchrealty.ca/


