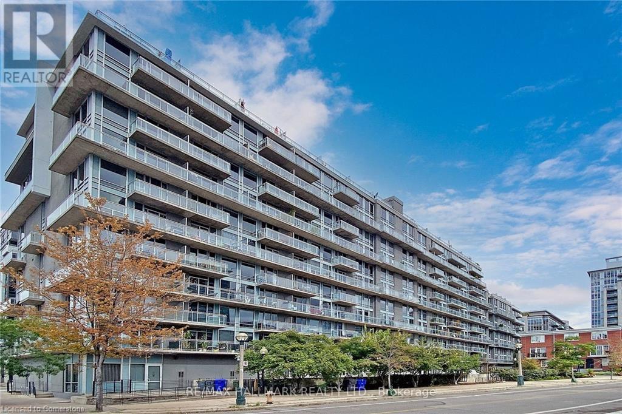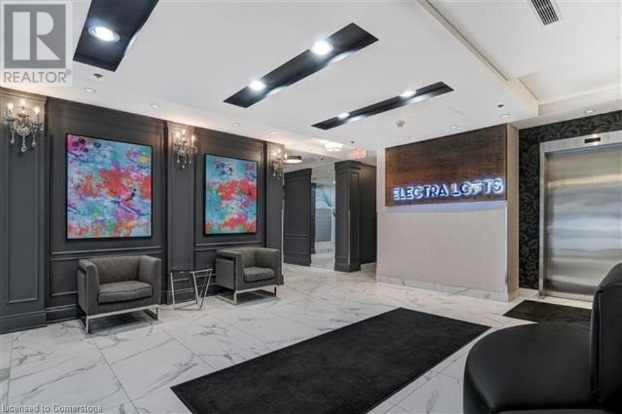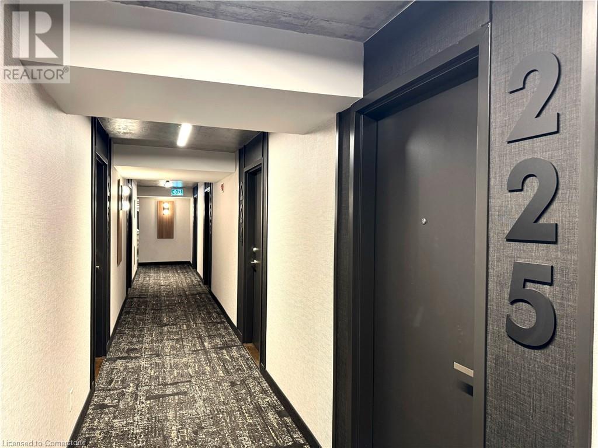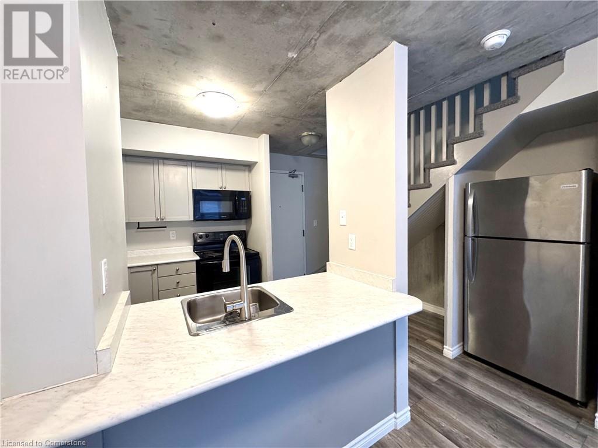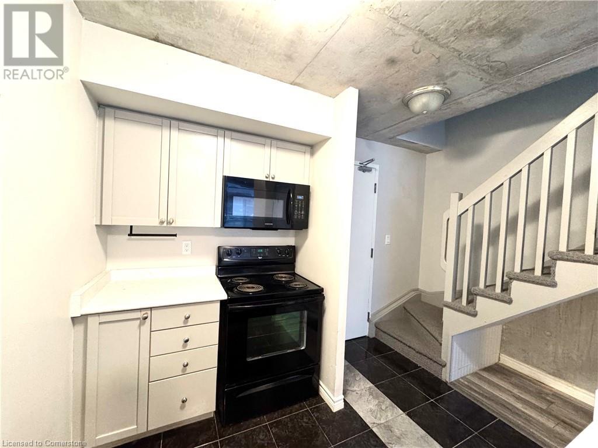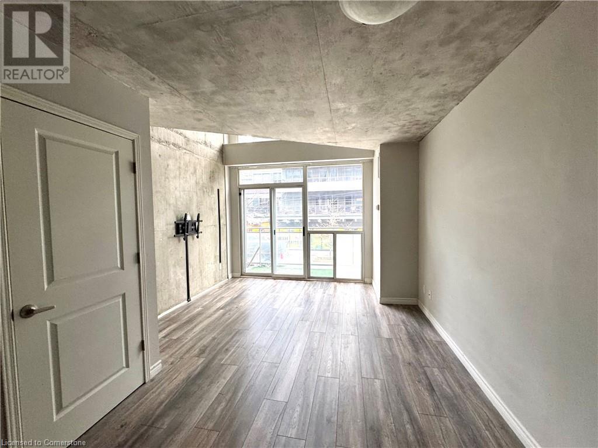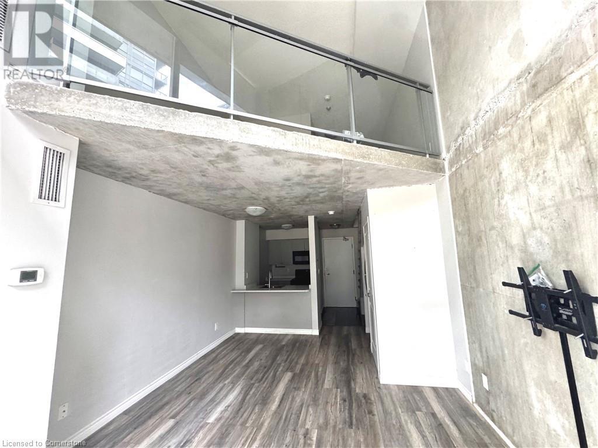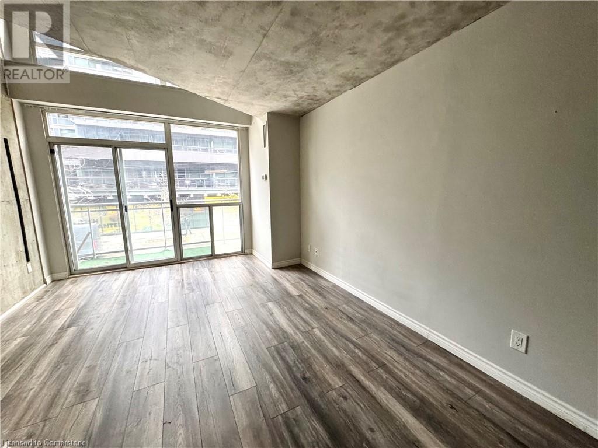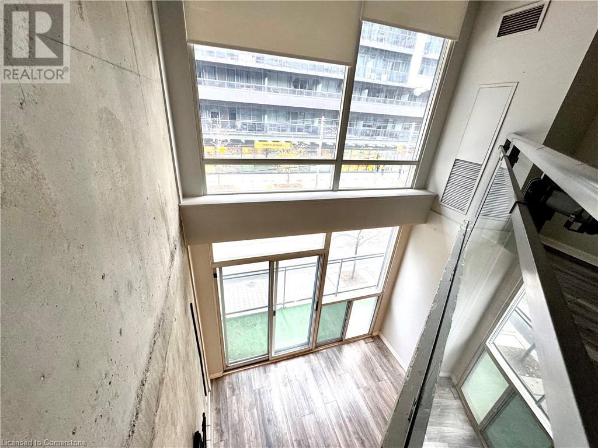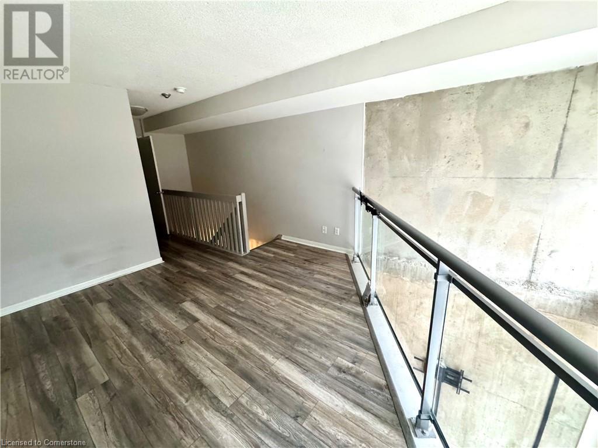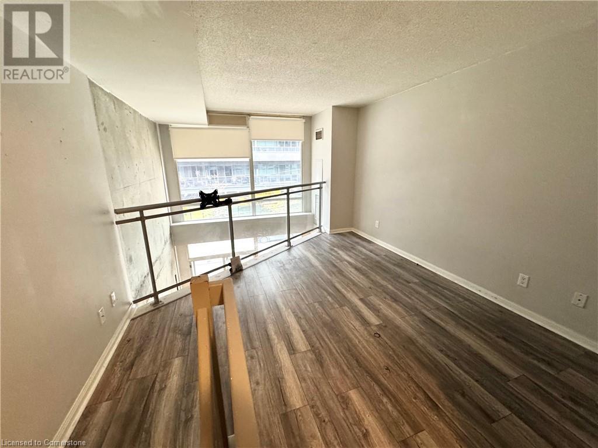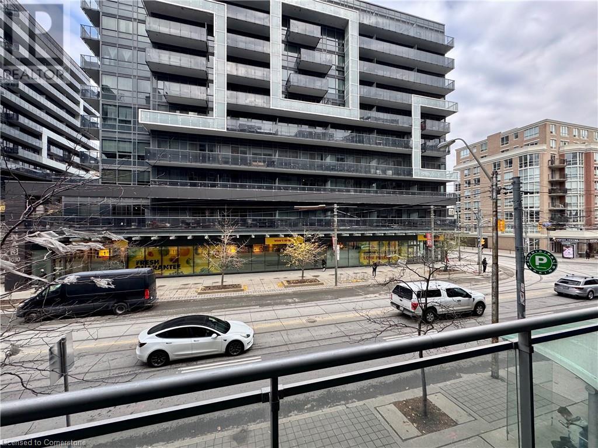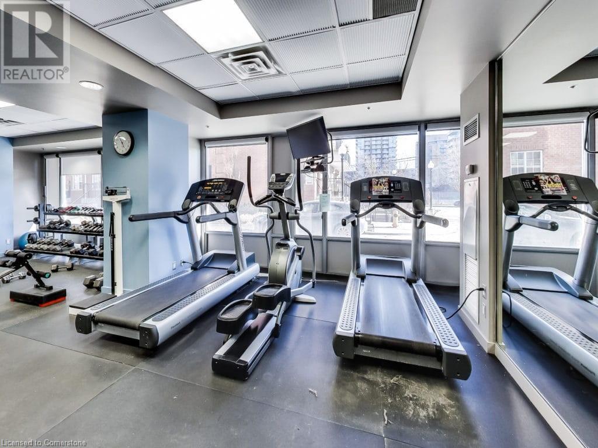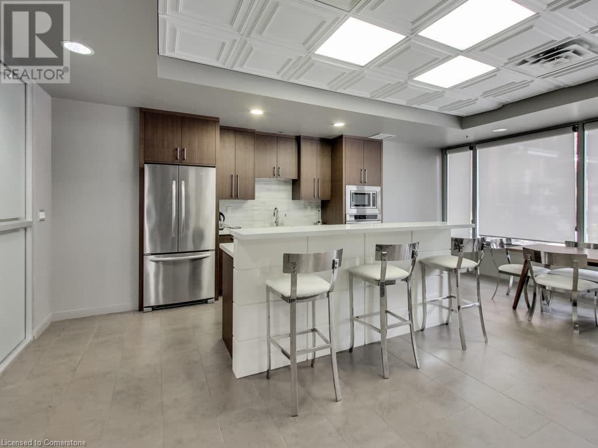1029 King Street W Unit# 225 Toronto, Ontario M6K 3M9
$2,700 MonthlyInsurance, Heat, Electricity, Water, Exterior Maintenance
Welcome to this chic 1 bedroom, 1 bath, two-storey open loft condo in the stylish Electra Lofts condo building, located in the vibrant Liberty Village. This unique space offers the perfect combination of modern design, urban living, and convenience, making it an ideal home for professionals or couples looking to enjoy all that the city has to offer. This unit offers an open-concept living area with soaring ceilings that create a sense of grandeur and spaciousness. The loft’s signature large windows flood the space with natural light, enhancing the bright and contemporary ambiance. The second-floor bedroom overlooks the living space, creating a true loft feel, while providing privacy and comfort. The building itself boasts a range of exceptional amenities for its residents. Stay fit and active with access to a large exercise room and a separate cardio room, perfect for maintaining a healthy lifestyle without leaving the building. Other features include a party room which is ideal for hosting larger gatherings. Other bonus features include 1 underground parking spot. This loft is the epitome of urban living, offering a perfect blend of luxury, convenience, and lifestyle. Don’t miss out on this opportunity to live in one of Toronto’s most desirable locations. (id:58043)
Property Details
| MLS® Number | 40670689 |
| Property Type | Single Family |
| Neigbourhood | West Queen West |
| AmenitiesNearBy | Public Transit |
| Features | Balcony |
| ParkingSpaceTotal | 1 |
Building
| BathroomTotal | 1 |
| BedroomsAboveGround | 1 |
| BedroomsTotal | 1 |
| Amenities | Exercise Centre, Party Room |
| Appliances | Dishwasher, Refrigerator, Stove, Washer, Microwave Built-in, Window Coverings |
| ArchitecturalStyle | Loft |
| BasementType | None |
| ConstructedDate | 2001 |
| ConstructionStyleAttachment | Attached |
| CoolingType | Central Air Conditioning |
| ExteriorFinish | Concrete |
| HeatingFuel | Natural Gas |
| HeatingType | Forced Air |
| SizeInterior | 690 Sqft |
| Type | Apartment |
| UtilityWater | Municipal Water |
Parking
| Underground | |
| None |
Land
| Acreage | No |
| LandAmenities | Public Transit |
| Sewer | Municipal Sewage System |
| SizeTotalText | Unknown |
| ZoningDescription | Res |
Rooms
| Level | Type | Length | Width | Dimensions |
|---|---|---|---|---|
| Second Level | Laundry Room | Measurements not available | ||
| Second Level | 4pc Bathroom | Measurements not available | ||
| Second Level | Primary Bedroom | 11'3'' x 12'9'' | ||
| Main Level | Living Room | 11'3'' x 16'10'' | ||
| Main Level | Kitchen | 9'0'' x 8'5'' |
https://www.realtor.ca/real-estate/27592789/1029-king-street-w-unit-225-toronto
Interested?
Contact us for more information
Kelle Baker
Salesperson
2180 Itabashi Way Unit 4b
Burlington, Ontario L7M 5A5
Paul Thurlow
Salesperson
2180 Itabashi Way Unit 4b
Burlington, Ontario L7M 5A5


