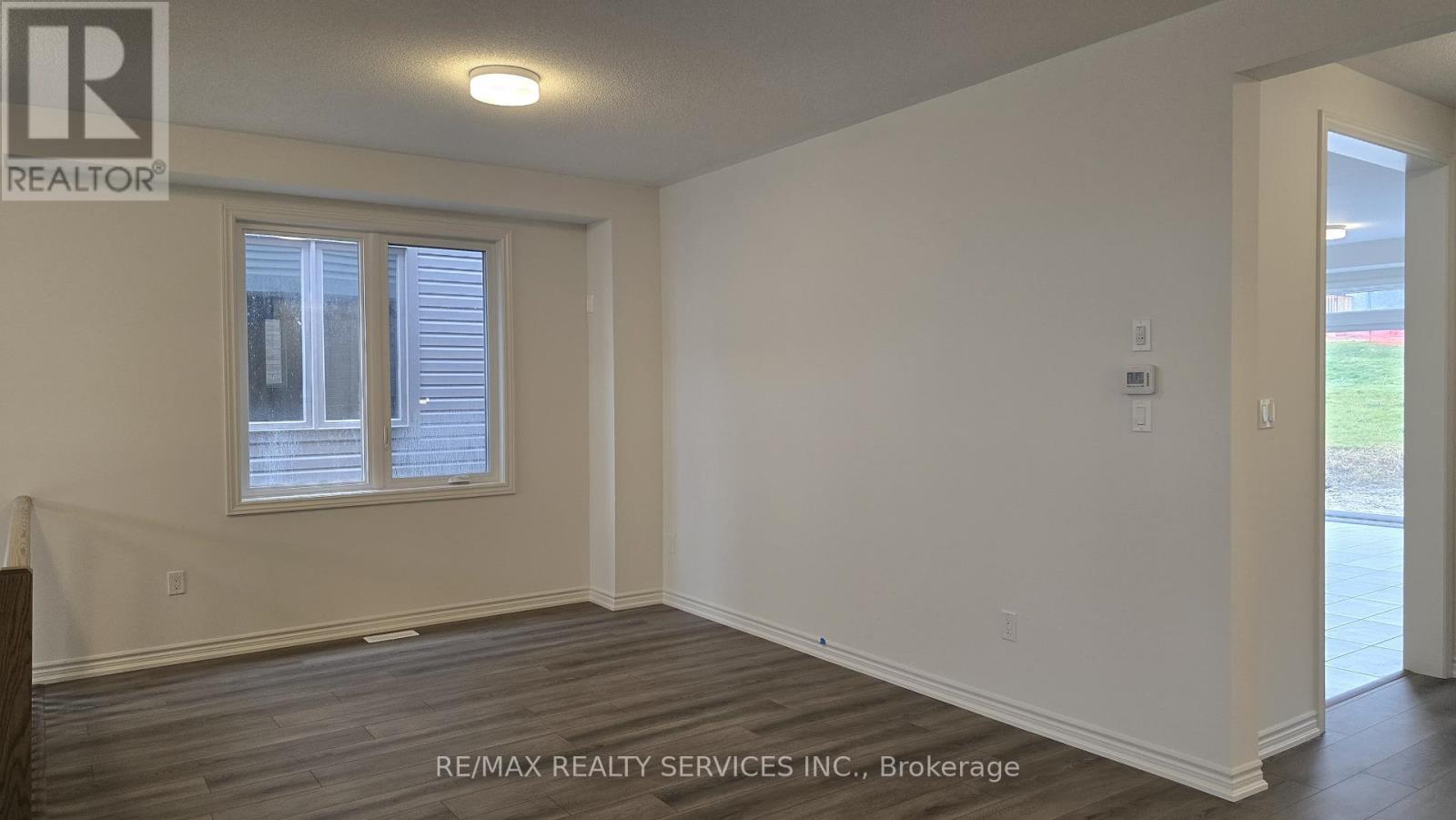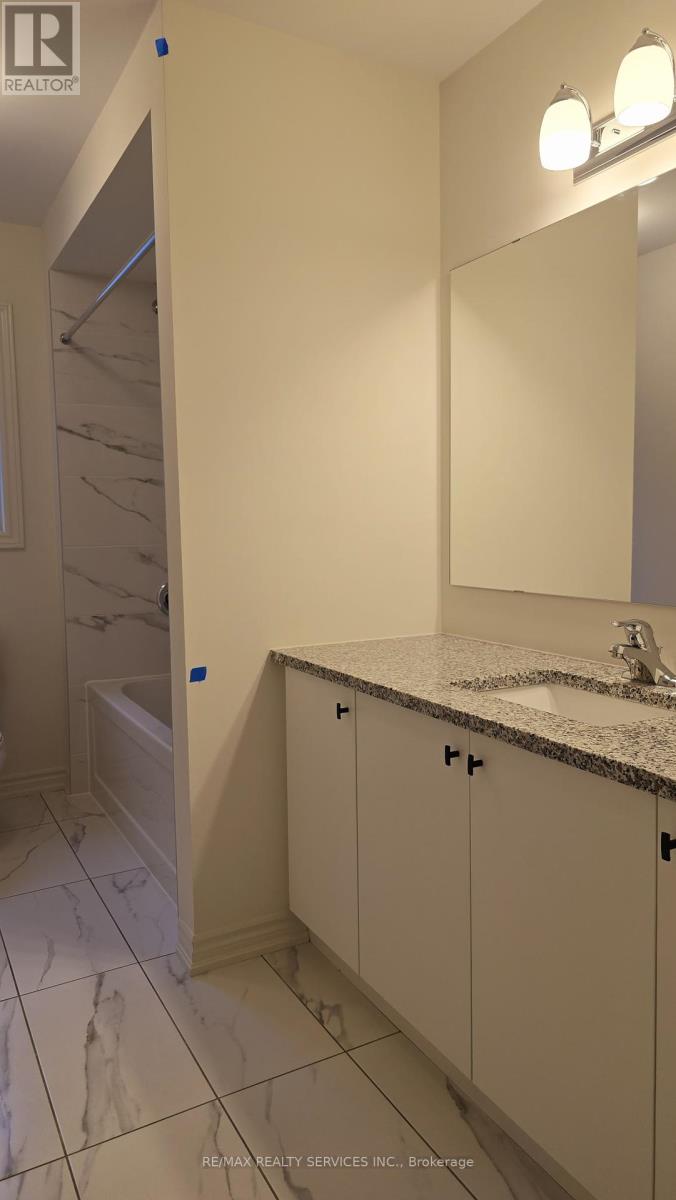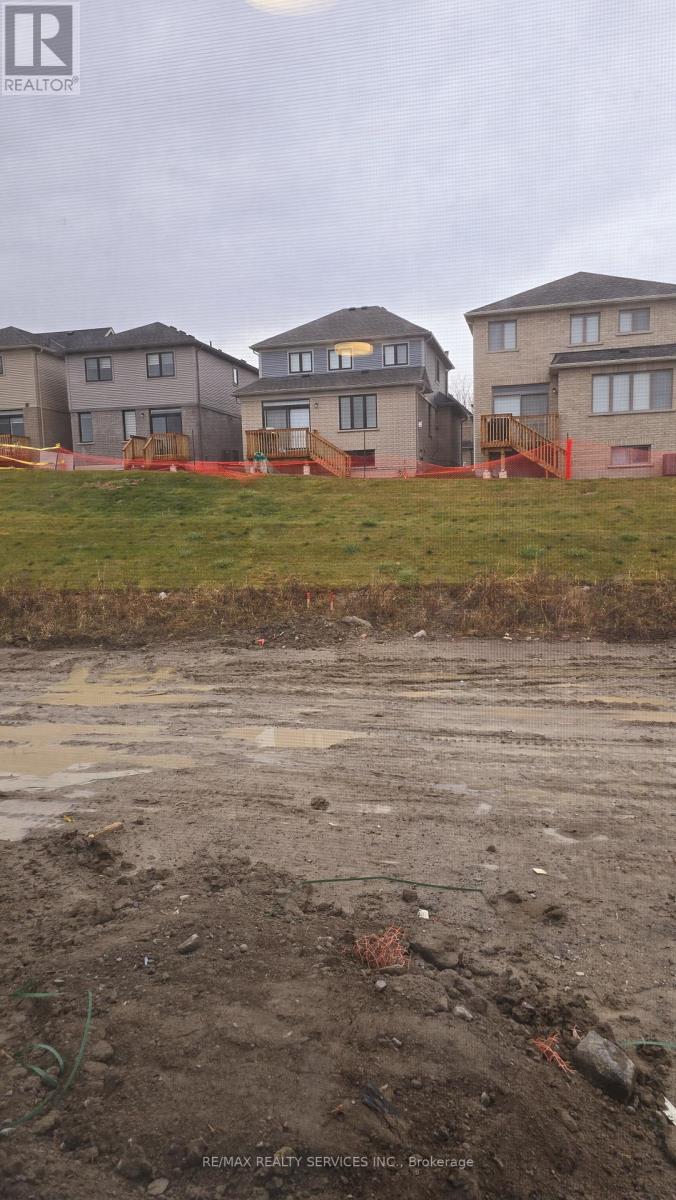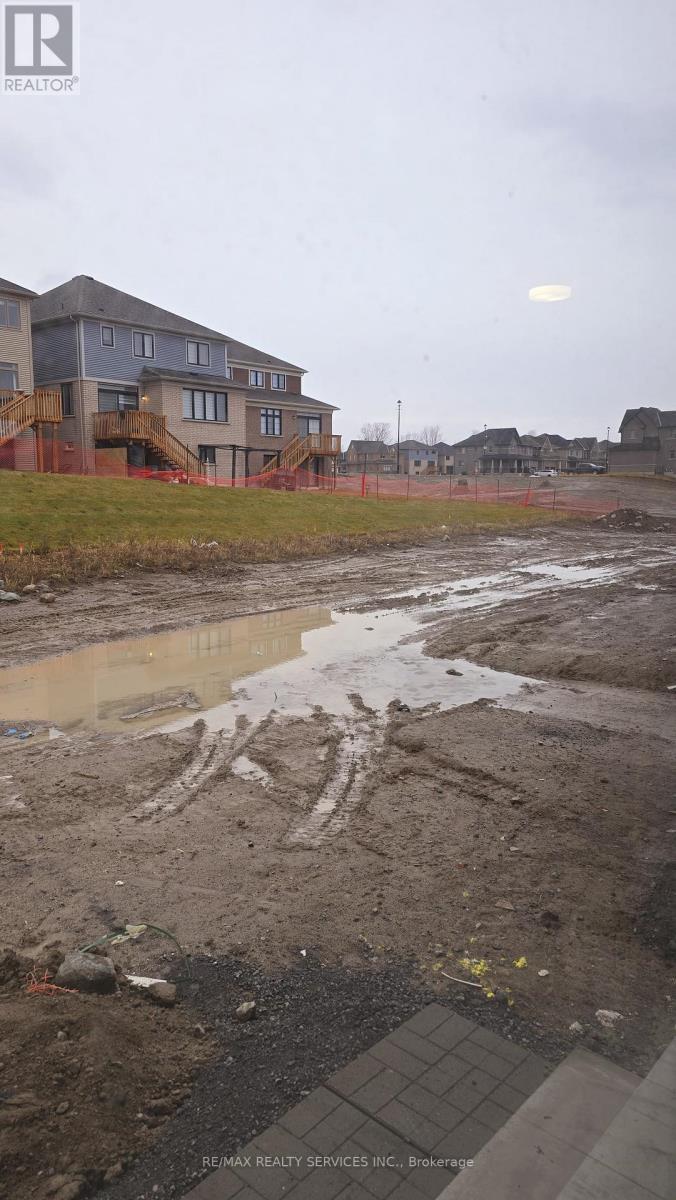1029 Trailsview Avenue Cobourg, Ontario K9A 4J6
$3,200 Monthly
Gorgeous 2-Storey Detached Double Car Garage House is available for 1 Year Lease Term in the Brand New Sub Division of Cobourg Trails. Approx. 2950 Sqft With Modern Elevation & Attractive Bay Windows for Natural Sunlight. The House Consists of Separate Living Room, Family Room, Dinning Room & an Office/Den ideal for remote work or study; also it can be used as a 5th Bedroom. The Main Floor has a Smooth Ceiling & 9-Feet Ceiling which makes the house Bigger & Spacious. Hardwood Wood Flooring compliments the Brand New Paint in the House. Chef Delight Kitchen With a Central Island and Stone Countertop. Appliances to be Added Soon. 2nd Floor Consists of 4 Good Size Bedrooms & 3 Full Washrooms which a Big Plus Point for Bigger Families and Laundry is also on the 2nd Floor. Amazing Property for AAA Tenants !! **** EXTRAS **** Minutes away from Hwy 401, Beach, Community Centre, Schools & Grocery stores. Minutes away from Hwy 401, Beach, Community Centre, Schools & Grocery stores. (id:58043)
Property Details
| MLS® Number | X11929817 |
| Property Type | Single Family |
| Community Name | Cobourg |
| Features | Irregular Lot Size |
| ParkingSpaceTotal | 5 |
Building
| BathroomTotal | 4 |
| BedroomsAboveGround | 4 |
| BedroomsTotal | 4 |
| Appliances | Water Heater |
| BasementType | Full |
| ConstructionStyleAttachment | Detached |
| CoolingType | Ventilation System |
| ExteriorFinish | Brick, Shingles |
| FireplacePresent | Yes |
| FlooringType | Hardwood, Tile, Carpeted |
| FoundationType | Poured Concrete |
| HalfBathTotal | 1 |
| HeatingFuel | Natural Gas |
| HeatingType | Forced Air |
| StoriesTotal | 2 |
| SizeInterior | 2499.9795 - 2999.975 Sqft |
| Type | House |
| UtilityWater | Municipal Water |
Parking
| Attached Garage |
Land
| Acreage | No |
| Sewer | Sanitary Sewer |
| SizeDepth | 150 Ft |
| SizeFrontage | 38 Ft |
| SizeIrregular | 38 X 150 Ft |
| SizeTotalText | 38 X 150 Ft |
Rooms
| Level | Type | Length | Width | Dimensions |
|---|---|---|---|---|
| Second Level | Primary Bedroom | 5.48 m | 4.26 m | 5.48 m x 4.26 m |
| Second Level | Bedroom 2 | 3.5 m | 3.38 m | 3.5 m x 3.38 m |
| Second Level | Bedroom 3 | 3.04 m | 3.72 m | 3.04 m x 3.72 m |
| Second Level | Bedroom 4 | 3.47 m | 3.04 m | 3.47 m x 3.04 m |
| Ground Level | Living Room | 2.46 m | 4.23 m | 2.46 m x 4.23 m |
| Ground Level | Dining Room | 3.96 m | 3.35 m | 3.96 m x 3.35 m |
| Ground Level | Den | 2.74 m | 2.74 m | 2.74 m x 2.74 m |
| Ground Level | Family Room | 4.57 m | 4.87 m | 4.57 m x 4.87 m |
| Ground Level | Kitchen | 3.84 m | 3.84 m | 3.84 m x 3.84 m |
| Ground Level | Eating Area | 3.84 m | 3.35 m | 3.84 m x 3.35 m |
https://www.realtor.ca/real-estate/27816865/1029-trailsview-avenue-cobourg-cobourg
Interested?
Contact us for more information
Utsav Kohli
Broker
10 Kingsbridge Gdn Cir #200
Mississauga, Ontario L5R 3K7
Vani Gulati
Salesperson
10 Kingsbridge Gdn Cir #200
Mississauga, Ontario L5R 3K7










































