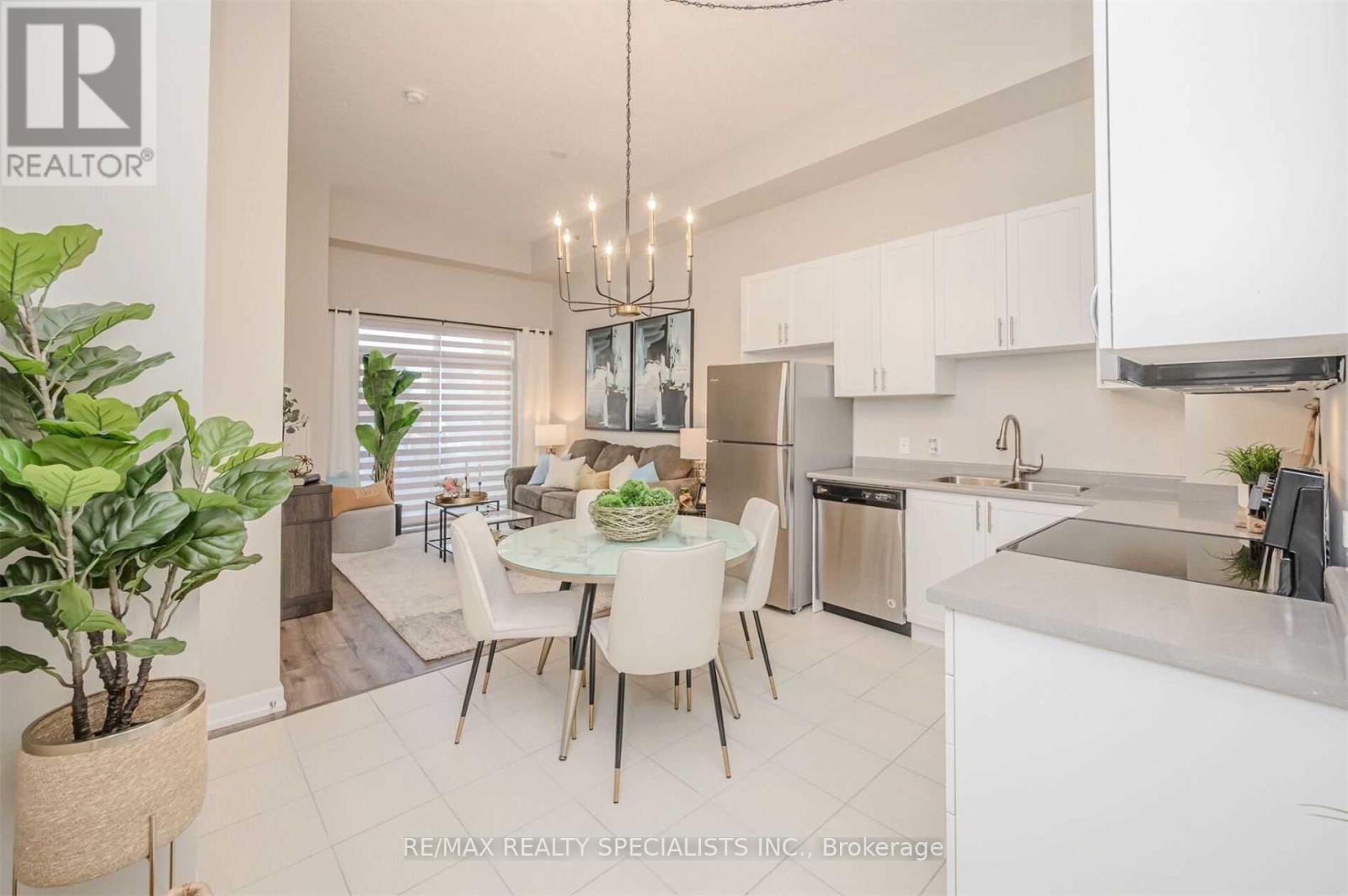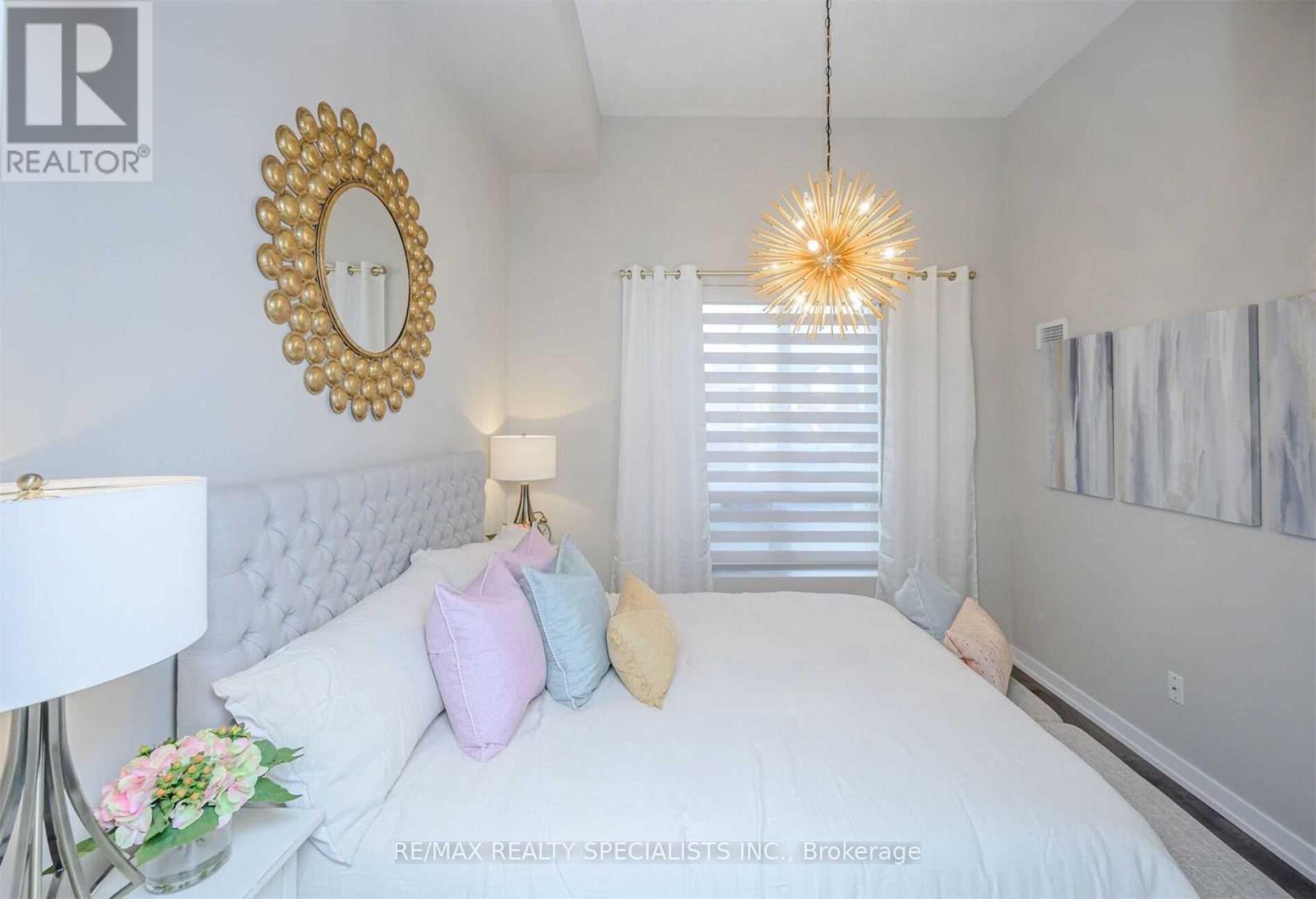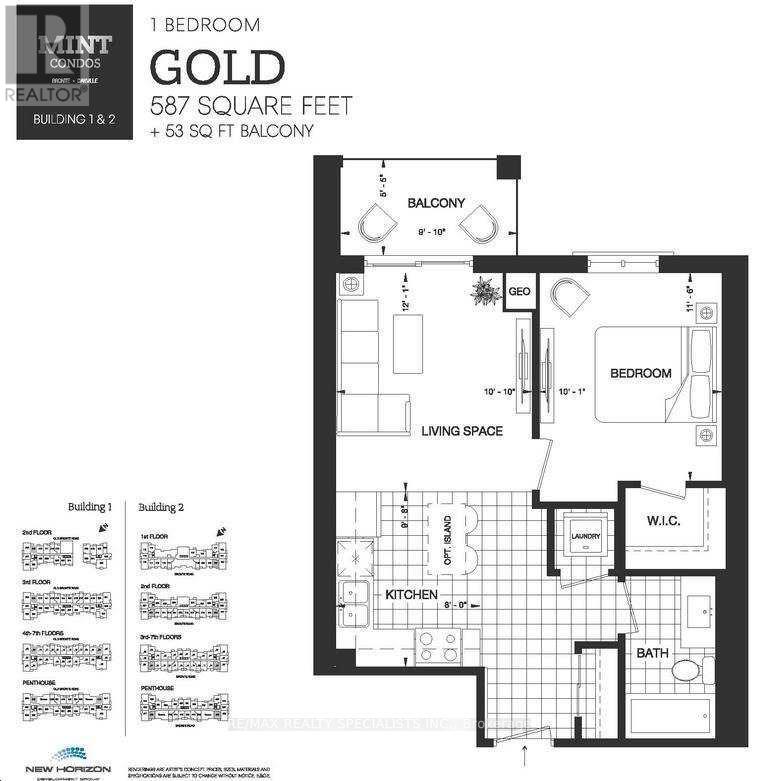103 - 2490 Old Bronte Road Oakville, Ontario L6M 4J2
$2,100 Monthly
Trendy Mint Condos With A Prime Oakville Location. This Unit Is Conveniently Located On The Ground Floor. (No Need To Wait For Elevators)The Bright And Airy Floor Plan Features 12 Ft Ceilings, Clean Allergy Friendly Laminate Floors, Open Concept White Kitchen With Stainless Steel Appliances. Tastefully Decorated With Upgraded Lighting Throughout, Custom Zebra Blinds,And A 53 Sqft Open Terrace To Enjoy The Outdoors. This Unit Comes With 1 Underground Parking,And 1 Locker. It Has In-Suite Laundry And The Primary Bedroom Has A Good Size Walk-In Closet. **** EXTRAS **** Building Featuring Rooftop Terrace, Gym, Party Room. Close Proximity To Hospital, Go Train Station, Highways Qew & 407, Shops, Restaurants, Schools, Parks, Trails And Much More. No Pets Allowed In Building. Tenant Pays Hydro. (id:58043)
Property Details
| MLS® Number | W11928530 |
| Property Type | Single Family |
| Community Name | Palermo West |
| CommunityFeatures | Pet Restrictions |
| Features | Balcony |
| ParkingSpaceTotal | 1 |
Building
| BathroomTotal | 1 |
| BedroomsAboveGround | 1 |
| BedroomsTotal | 1 |
| Amenities | Storage - Locker |
| CoolingType | Central Air Conditioning |
| ExteriorFinish | Stone, Stucco |
| FlooringType | Ceramic, Laminate |
| HeatingFuel | Natural Gas |
| HeatingType | Forced Air |
| SizeInterior | 499.9955 - 598.9955 Sqft |
| Type | Apartment |
Parking
| Underground |
Land
| Acreage | No |
Rooms
| Level | Type | Length | Width | Dimensions |
|---|---|---|---|---|
| Main Level | Kitchen | 2.43 m | 2.95 m | 2.43 m x 2.95 m |
| Main Level | Living Room | 3.68 m | 3.2 m | 3.68 m x 3.2 m |
| Main Level | Bedroom | 3.07 m | 3.2 m | 3.07 m x 3.2 m |
| Main Level | Bathroom | Measurements not available |
Interested?
Contact us for more information
Sara Roy
Salesperson
200-4310 Sherwoodtowne Blvd.
Mississauga, Ontario L4Z 4C4























